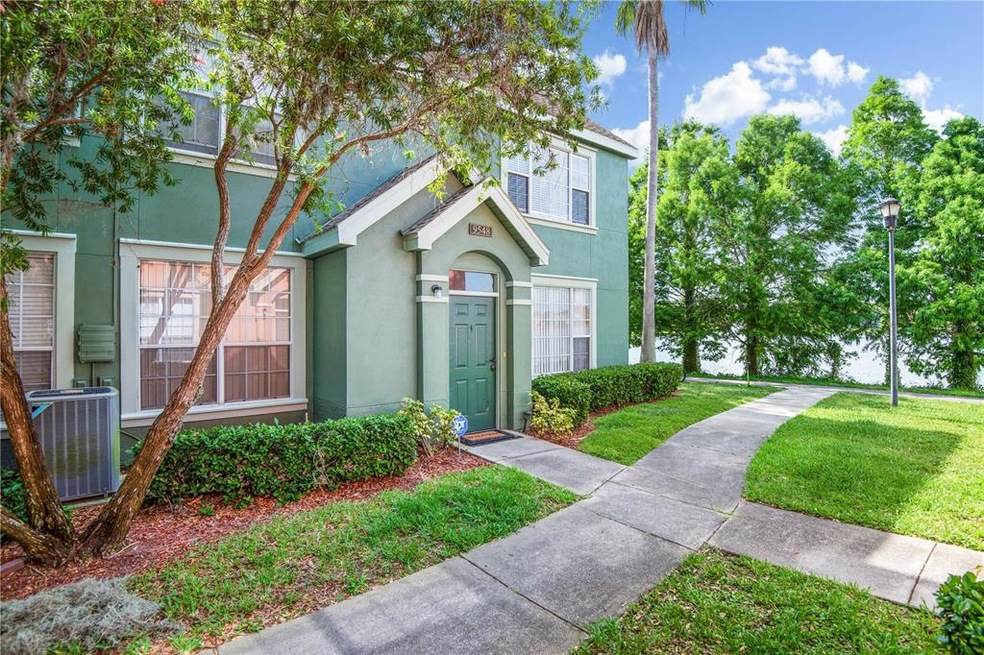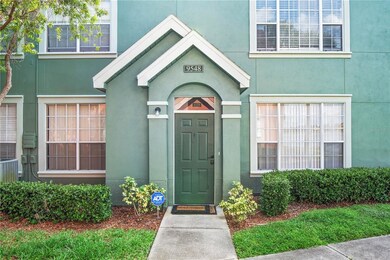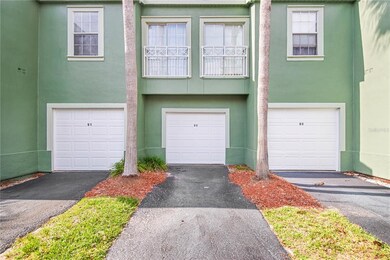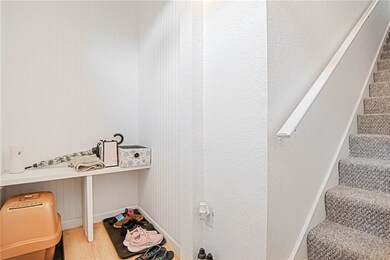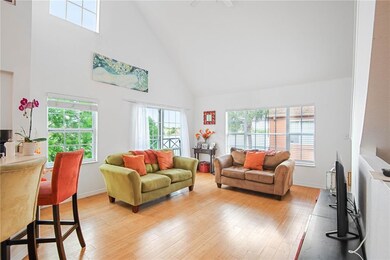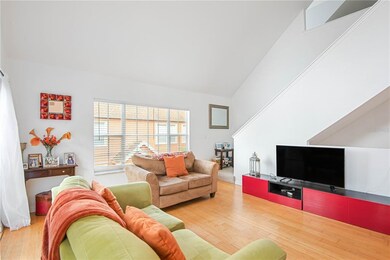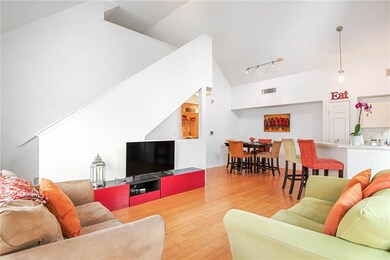
Estimated Value: $330,000 - $347,000
Highlights
- Waterfront Community
- Water Views
- Gated Community
- Deer Park Elementary School Rated A-
- Fitness Center
- Open Floorplan
About This Home
As of July 2022Accepting Backup Offers: Beautiful, clean, and move-in ready 3 bedroom, 2 bathroom with BONUS LOFT ROOM! NEARLY 1600 SQUARE FEET! The fridge, dishwasher, and oven/stove are only 2 years old! Brand new hot water heater, 5-year-old roof, and the AC is working perfectly! Washer & dryer included! The exterior was freshly painted & paid for by the association. The community is walking distance to Davidesen Middle School which is in a HIGHLY RATED SCHOOL DISTRICT! WOW! When you move in, you will love the security of the gated community & your own private garage! This is not typical and a rare find especially with nearly 1600 square feet of living space! The EXCLUSIVE community offers 2 pools, a basketball court, tennis courts, sand volleyball, fitness room, playground, and convenient clubhouse that is available to rent out. Hurry before school starts & you can start the new year fresh with a new home to impress!
Last Agent to Sell the Property
IMPACT REALTY TAMPA BAY License #3470996 Listed on: 05/26/2022

Property Details
Home Type
- Condominium
Est. Annual Taxes
- $1,833
Year Built
- Built in 2001
Lot Details
- End Unit
- East Facing Home
- Condo Land Included
HOA Fees
- $574 Monthly HOA Fees
Parking
- 1 Car Attached Garage
Property Views
- Water
- Woods
Home Design
- Elevated Home
- Slab Foundation
- Shingle Roof
- Stucco
Interior Spaces
- 1,578 Sq Ft Home
- 3-Story Property
- Open Floorplan
- Cathedral Ceiling
- Ceiling Fan
- Family Room Off Kitchen
- Combination Dining and Living Room
- Loft
- Bonus Room
- Wood Flooring
Kitchen
- Eat-In Kitchen
- Convection Oven
- Range
- Microwave
- Dishwasher
- Disposal
Bedrooms and Bathrooms
- 3 Bedrooms
- Primary Bedroom on Main
- Walk-In Closet
- 2 Full Bathrooms
Laundry
- Dryer
- Washer
Schools
- Deer Park Elem Elementary School
- Davidsen Middle School
- Sickles High School
Utilities
- Central Heating and Cooling System
- Thermostat
- Electric Water Heater
- High Speed Internet
Additional Features
- Exterior Lighting
- City Lot
Listing and Financial Details
- Down Payment Assistance Available
- Visit Down Payment Resource Website
- Legal Lot and Block 9548 / 24
- Assessor Parcel Number U-10-28-17-820-000024-09548.0
Community Details
Overview
- Association fees include community pool, escrow reserves fund, maintenance structure, ground maintenance, pool maintenance, recreational facilities
- William Weiland Association, Phone Number (813) 926-9944
- Visit Association Website
- Lake Chase Condo Subdivision
- Rental Restrictions
Recreation
- Waterfront Community
- Tennis Courts
- Recreation Facilities
- Community Playground
- Fitness Center
- Community Pool
Pet Policy
- Pets up to 35 lbs
- Pet Size Limit
- Breed Restrictions
Additional Features
- Clubhouse
- Gated Community
Ownership History
Purchase Details
Home Financials for this Owner
Home Financials are based on the most recent Mortgage that was taken out on this home.Purchase Details
Home Financials for this Owner
Home Financials are based on the most recent Mortgage that was taken out on this home.Purchase Details
Similar Homes in Tampa, FL
Home Values in the Area
Average Home Value in this Area
Purchase History
| Date | Buyer | Sale Price | Title Company |
|---|---|---|---|
| Bhadauria Ruchi | $300,000 | Gasparilla Title | |
| Leiva Laura | $162,000 | All About Title Llc | |
| Shoar Ramin | $195,900 | Carrollwood Title Inc | |
| Shoar Ramin | -- | Carrollwood Title Inc |
Mortgage History
| Date | Status | Borrower | Loan Amount |
|---|---|---|---|
| Open | Bhadauria Ruchi | $240,000 | |
| Previous Owner | Leiva Laura | $129,600 | |
| Previous Owner | Shoar Ramin N | $221,148 |
Property History
| Date | Event | Price | Change | Sq Ft Price |
|---|---|---|---|---|
| 07/14/2022 07/14/22 | Sold | $300,000 | 0.0% | $190 / Sq Ft |
| 06/09/2022 06/09/22 | Pending | -- | -- | -- |
| 06/09/2022 06/09/22 | For Sale | $300,000 | 0.0% | $190 / Sq Ft |
| 06/02/2022 06/02/22 | Pending | -- | -- | -- |
| 05/26/2022 05/26/22 | For Sale | $300,000 | -- | $190 / Sq Ft |
Tax History Compared to Growth
Tax History
| Year | Tax Paid | Tax Assessment Tax Assessment Total Assessment is a certain percentage of the fair market value that is determined by local assessors to be the total taxable value of land and additions on the property. | Land | Improvement |
|---|---|---|---|---|
| 2024 | $3,628 | $249,847 | -- | -- |
| 2023 | $3,512 | $242,570 | $100 | $242,470 |
| 2022 | $1,864 | $147,111 | $0 | $0 |
| 2021 | $1,833 | $142,826 | $0 | $0 |
| 2020 | $1,880 | $140,854 | $0 | $0 |
| 2019 | $2,744 | $146,685 | $100 | $146,585 |
| 2018 | $2,559 | $136,913 | $0 | $0 |
| 2017 | $2,443 | $137,429 | $0 | $0 |
| 2016 | $2,197 | $108,928 | $0 | $0 |
| 2015 | $2,094 | $99,025 | $0 | $0 |
| 2014 | $1,908 | $90,023 | $0 | $0 |
| 2013 | -- | $81,839 | $0 | $0 |
Agents Affiliated with this Home
-
Allie McGown

Seller's Agent in 2022
Allie McGown
IMPACT REALTY TAMPA BAY
(813) 230-7377
2 in this area
46 Total Sales
-
Kavita Srivastava
K
Buyer's Agent in 2022
Kavita Srivastava
FUTURE HOME REALTY INC
(813) 846-9567
3 in this area
23 Total Sales
Map
Source: Stellar MLS
MLS Number: T3375719
APN: U-10-28-17-820-000024-09548.0
- 9602 Lake Chase Island Way Unit 9602
- 9416 Lake Chase Island Way Unit 9416
- 9650 Lake Chase Island Way
- 10436 White Lake Ct Unit 10436
- 10412 White Lake Ct Unit 10406
- 11648 Crowned Sparrow Ln
- 9304 Lake Chase Island Way Unit 9304
- 10590 Windsor Lake Ct
- 9740 Lake Chase Island Way
- 9730 Lake Chase Island Way Unit 9730
- 11641 Crowned Sparrow Ln
- 10003 Tree Tops Lake Rd
- 11602 Crowned Sparrow Ln
- 9118 Lake Chase Island Way Unit 9118
- 11548 Crowned Sparrow Ln
- 9107 Carolina Wren Dr
- 9828 Lake Chase Island Way Unit 9828
- 9842 Lake Chase Island Way
- 9028 Lake Chase Island Way
- 9008 Lake Chase Island Way Unit 9008
- 9548 Lake Chase Island Way Unit 9548
- 9548 Lake Chase Island Way Unit *548
- 9548 Lake Chase Island Way
- 9550 Lake Chase Island Way Unit 9550
- 9546 Lake Chase Island Way Unit n/a
- 9546 Lake Chase Island Way Unit 9546
- 9544 Lake Chase Island Way Unit 24
- 9544 Lake Chase Island Way Unit 9544
- 9552 Lake Chase Island Way Unit 9552
- 9554 Lake Chase Island Way Unit 9554
- 9556 Lake Chase Island Way
- 9538 Lake Chase Island Way
- 9558 Lake Chase Island Way
- 9558 Lake Chase Island Way Unit 9558
- 9536 Lake Chase Island Way Unit 9536
- 9540 Lake Chase Island Way Unit 24
- 9540 Lake Chase Island Way Unit 9540
- 9542 Lake Chase Island Way
- 9564 Lake Chase Island Way Unit 9564
- 9566 Lake Chase Island Way
