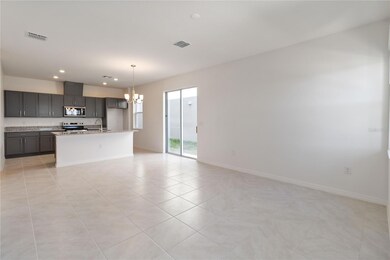9548 Westside Hills Dr Davenport, FL 33896
Happy Trails NeighborhoodEstimated payment $2,271/month
Highlights
- New Construction
- Bi-Level Home
- Stone Countertops
- Open Floorplan
- Great Room
- Community Pool
About This Home
Experience the perfect blend of comfort and sophistication in this stunning, two-story home, which showcases an open floor plan with soaring 9-ft. ceilings and stylish tile flooring. The kitchen boasts 36-in. upper cabinets and elegant granite countertops. Upstairs, the primary suite features a spa-inspired connecting bath that offers a dual-sink vanity, spacious walk-in shower and oversized closet.
Listing Agent
KELLER WILLIAMS ADVANTAGE REALTY Brokerage Phone: 407-977-7600 License #3054161 Listed on: 04/24/2025

Open House Schedule
-
Saturday, November 01, 202511:00 am to 5:00 pm11/1/2025 11:00:00 AM +00:0011/1/2025 5:00:00 PM +00:00Add to Calendar
-
Sunday, November 02, 202511:00 am to 5:00 pm11/2/2025 11:00:00 AM +00:0011/2/2025 5:00:00 PM +00:00Add to Calendar
Home Details
Home Type
- Single Family
Est. Annual Taxes
- $2,800
Year Built
- Built in 2025 | New Construction
Lot Details
- 3,049 Sq Ft Lot
- East Facing Home
- Landscaped with Trees
HOA Fees
- $9 Monthly HOA Fees
Parking
- 2 Car Attached Garage
- Alley Access
- Rear-Facing Garage
Home Design
- Home is estimated to be completed on 5/31/25
- Bi-Level Home
- Slab Foundation
- Frame Construction
- Shingle Roof
- Block Exterior
- HardiePlank Type
- Stucco
Interior Spaces
- 1,719 Sq Ft Home
- Open Floorplan
- ENERGY STAR Qualified Windows
- Sliding Doors
- Great Room
Kitchen
- Range with Range Hood
- Dishwasher
- Stone Countertops
- Disposal
Flooring
- Carpet
- Tile
Bedrooms and Bathrooms
- 3 Bedrooms
- Walk-In Closet
Laundry
- Laundry Room
- Laundry on upper level
Outdoor Features
- Covered Patio or Porch
Utilities
- Central Heating and Cooling System
- Thermostat
- High Speed Internet
- Cable TV Available
Listing and Financial Details
- Visit Down Payment Resource Website
- Tax Lot 204
- Assessor Parcel Number 30-25-27-3691-0001-2040
- $1,675 per year additional tax assessments
Community Details
Overview
- Empire Management Group/Jorge Miranda Association, Phone Number (321) 221-2100
- Built by KB Home
- Bellaviva Subdivision, 1719/G Floorplan
Recreation
- Community Playground
- Community Pool
Map
Home Values in the Area
Average Home Value in this Area
Property History
| Date | Event | Price | List to Sale | Price per Sq Ft |
|---|---|---|---|---|
| 10/11/2025 10/11/25 | Price Changed | $387,619 | +6.0% | $225 / Sq Ft |
| 08/05/2025 08/05/25 | Price Changed | $365,588 | -7.6% | $213 / Sq Ft |
| 07/20/2025 07/20/25 | Price Changed | $395,588 | -4.6% | $230 / Sq Ft |
| 05/31/2025 05/31/25 | For Sale | $414,511 | -- | $241 / Sq Ft |
Source: Stellar MLS
MLS Number: O6302464
- 9564 Westside Hills Dr
- 9572 Westside Hills Dr
- 9580 Westside Hills Dr
- 9588 Westside Hills Dr
- 9596 Westside Hills Dr
- 9604 Westside Hills Dr
- 9628 Westside Hills Dr
- 9620 Westside Hills Dr
- 9644 Westside Hills Dr
- 9090 Norley Ct
- 583 Pinewood Ct
- 9436 Westside Hills Dr
- 9072 Norley Ct
- 9032 Hooton Way
- 9035 Norley Ct
- 9024 Norley Ct
- 697 Stoney Pointe Cir
- 9012 Norley Ct
- 520 Overpool Ave
- 625 Overpool Ave
- 9419 Westside Hills Dr
- 674 Stoney Pointe Cir
- 9045 Norley Ct
- 661 Stoney Pointe Cir
- 9036 Norley Ct
- 9383 Westside Hills Dr
- 485 Overpool Ave
- 740 Stoney Pointe Cir
- 733 Stoney Pointe Cir
- 758 Stoney Point Cir
- 625 Overpool Ave
- 782 Stoney Pointe Cir
- 565 Overpool Ave
- 9294 Westside Hills Dr
- 9294 Westside Hls Dr
- 610 Sticks St Unit ID1053161P
- 650 Sticks St Unit ID1256088P
- 320 Nine Iron Dr
- 911 Alvanley Ct
- 248 Nine Iron Dr






