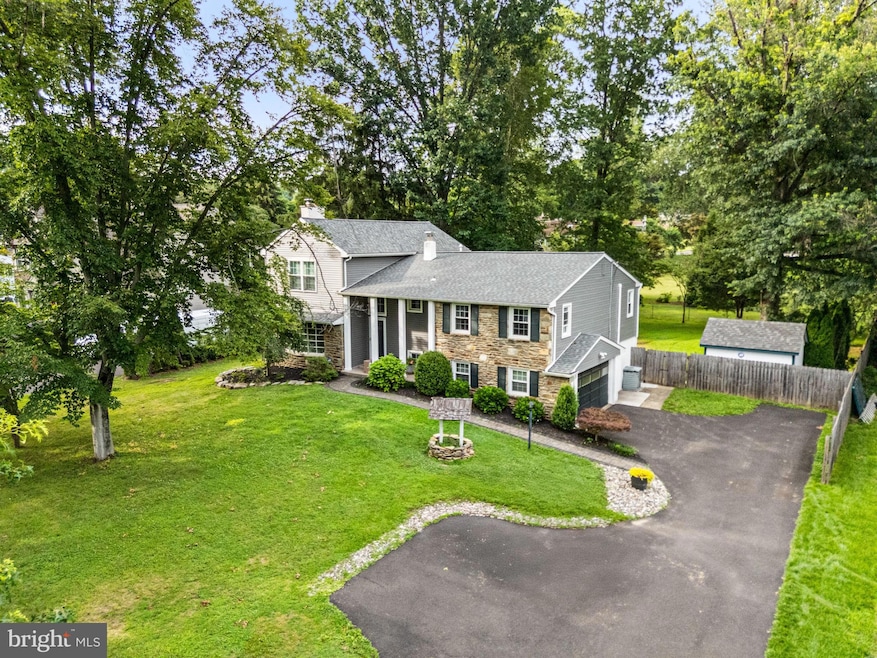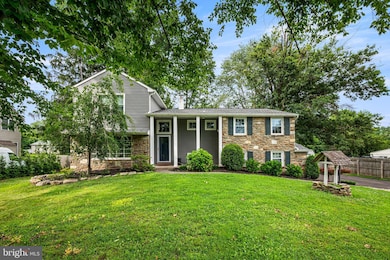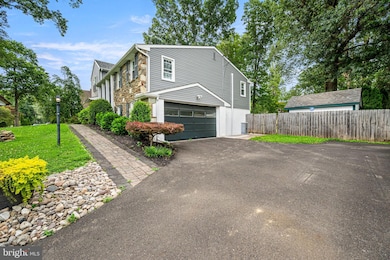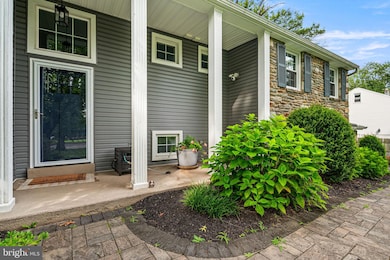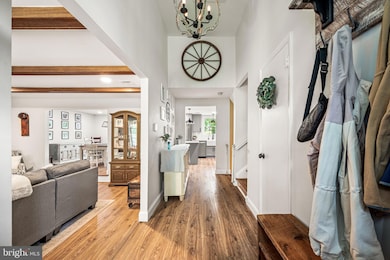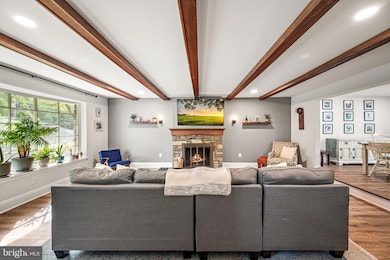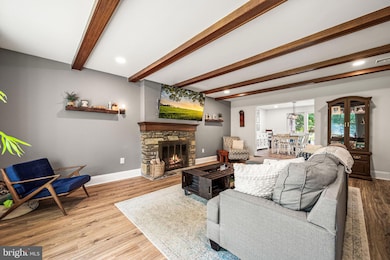955 Bristol Rd Southampton, PA 18966
Estimated payment $4,529/month
Highlights
- Deck
- 2 Fireplaces
- Double Oven
- Holland Middle School Rated A-
- No HOA
- Porch
About This Home
Welcome to 955 Bristol Road— a beautifully updated and expanded 5-bedroom, 3-bathroom home located in the highly desirable Council Rock School District. With over 3,000 square feet of living space, this property offers the perfect combination of comfort, functionality, and modern upgrades.
The first floor features new flooring throughout, providing a fresh and cohesive look across the main living areas. The kitchen was fully renovated in 2023 and now boasts a brand-new KitchenAid double oven and dishwasher, along with a reverse osmosis system for drinking water—offering both modern style and convenience for everyday living. A spacious second-floor addition, completed in 2023, adds flexibility and significant living space—ideal for growing families or multi-generational needs.
Additional highlights include a new HVAC system, new roof, and new siding, providing peace of mind for years to come. The home also features a whole-house water filtration system, a refreshed rear deck, and both a new front entry door and new sliding back door, enhancing curb appeal and energy efficiency.
Situated in a prime Churchville location with convenient access to parks, shopping, and major roadways, this move-in ready home is a standout opportunity in a top-tier school district.
Home Details
Home Type
- Single Family
Est. Annual Taxes
- $6,924
Year Built
- Built in 1960
Lot Details
- 0.47 Acre Lot
- Lot Dimensions are 103.00 x 200.00
- Level Lot
- Property is zoned R1
Parking
- 2 Car Attached Garage
- Side Facing Garage
- Driveway
Home Design
- Split Level Home
- Brick Foundation
- Stone Foundation
- Slab Foundation
- Vinyl Siding
- Concrete Perimeter Foundation
Interior Spaces
- 3,065 Sq Ft Home
- Property has 2 Levels
- 2 Fireplaces
- Wood Burning Fireplace
- Stone Fireplace
- Gas Fireplace
- Double Oven
Bedrooms and Bathrooms
- 5 Bedrooms
- 3 Full Bathrooms
Outdoor Features
- Deck
- Exterior Lighting
- Porch
Schools
- Council Rock High School South
Utilities
- Forced Air Heating and Cooling System
- Well
- Electric Water Heater
Community Details
- No Home Owners Association
- Churchville Manor Subdivision
Listing and Financial Details
- Tax Lot 038
- Assessor Parcel Number 31-019-038
Map
Home Values in the Area
Average Home Value in this Area
Tax History
| Year | Tax Paid | Tax Assessment Tax Assessment Total Assessment is a certain percentage of the fair market value that is determined by local assessors to be the total taxable value of land and additions on the property. | Land | Improvement |
|---|---|---|---|---|
| 2025 | $6,510 | $33,800 | $5,720 | $28,080 |
| 2024 | $6,510 | $33,800 | $5,720 | $28,080 |
| 2023 | $4,865 | $26,800 | $5,720 | $21,080 |
| 2022 | $4,820 | $26,800 | $5,720 | $21,080 |
| 2021 | $4,668 | $26,800 | $5,720 | $21,080 |
| 2020 | $4,563 | $26,800 | $5,720 | $21,080 |
| 2019 | $4,368 | $26,800 | $5,720 | $21,080 |
| 2018 | $4,290 | $26,800 | $5,720 | $21,080 |
| 2017 | $4,124 | $26,800 | $5,720 | $21,080 |
| 2016 | $4,124 | $26,800 | $5,720 | $21,080 |
| 2015 | -- | $26,800 | $5,720 | $21,080 |
| 2014 | -- | $26,800 | $5,720 | $21,080 |
Property History
| Date | Event | Price | List to Sale | Price per Sq Ft | Prior Sale |
|---|---|---|---|---|---|
| 09/15/2025 09/15/25 | Price Changed | $749,999 | -6.1% | $245 / Sq Ft | |
| 07/29/2025 07/29/25 | For Sale | $799,000 | +113.1% | $261 / Sq Ft | |
| 05/31/2018 05/31/18 | Sold | $375,000 | -1.3% | $222 / Sq Ft | View Prior Sale |
| 03/23/2018 03/23/18 | Pending | -- | -- | -- | |
| 03/09/2018 03/09/18 | For Sale | $379,900 | +41.2% | $225 / Sq Ft | |
| 02/01/2012 02/01/12 | Sold | $269,000 | 0.0% | $126 / Sq Ft | View Prior Sale |
| 01/14/2012 01/14/12 | Pending | -- | -- | -- | |
| 11/30/2011 11/30/11 | For Sale | $269,000 | -- | $126 / Sq Ft |
Purchase History
| Date | Type | Sale Price | Title Company |
|---|---|---|---|
| Interfamily Deed Transfer | -- | Settlement Engine | |
| Deed | $375,000 | None Available | |
| Interfamily Deed Transfer | -- | None Available | |
| Deed | $269,000 | None Available | |
| Quit Claim Deed | -- | -- |
Mortgage History
| Date | Status | Loan Amount | Loan Type |
|---|---|---|---|
| Open | $356,000 | New Conventional | |
| Closed | $356,250 | New Conventional | |
| Previous Owner | $253,600 | New Conventional | |
| Previous Owner | $262,180 | FHA |
Source: Bright MLS
MLS Number: PABU2100868
APN: 31-019-038
- 1495 Estate Ln
- 243 Green Dr
- 261 Fairhill Dr
- 1435 Churchville Rd
- 687 Bristol Rd
- 1397 Dennis Rd
- 161 New Rd
- 559 Maple Ave
- 1366 Stephen Way
- 1244 Hiview Dr
- 950 Manor Ln
- 1238 Hiview Dr
- 249 New Rd
- 1370 Mill Creek Rd
- 44 Shady Lawn Dr
- 433 Wendy Rd
- 273 Holly Knoll Dr
- 1081 Cherry Ln
- 10 Churchville Ln
- 14 Churchville Ln
- 258 Katie Dr
- 1811 Hennessy Dr
- 1739 Mcnelis Dr
- 415 New Rd
- 675 E Street Rd
- 11 Grant Dr
- 1023 Oakwood Dr Unit 1
- 1023 Oakwood Dr Unit 2
- 48 Parry Way
- 46 Parry Way
- 95 Heights Ln
- 120 E Street Rd
- 301 Heights Ln
- 123 Newtown Rd
- 1153 Greeley Ave
- 402 Larchwood Ave
- 345 E County Line Rd
- 375 Jacksonville Rd
- 4022 Wyncoop Ct Unit 11
- 126 3rd St
