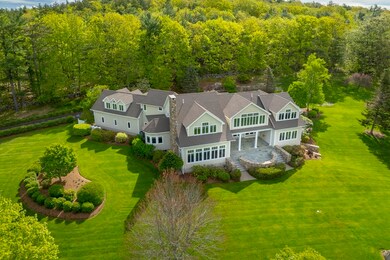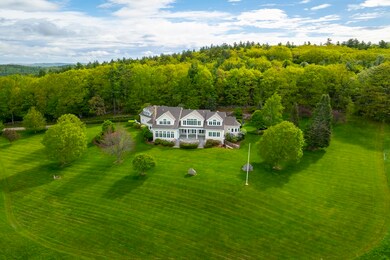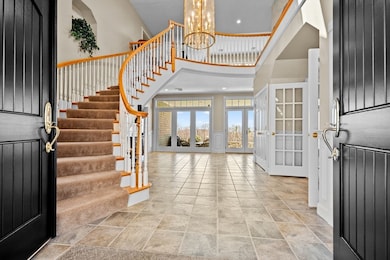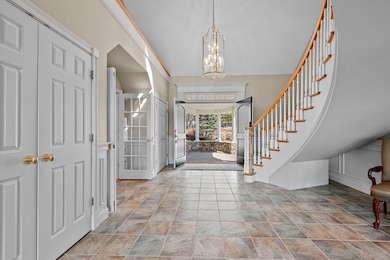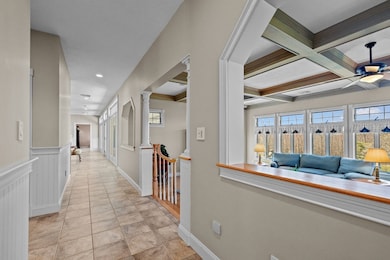
955 Catamount Rd Pittsfield, NH 03263
Estimated payment $18,093/month
Highlights
- Scenic Views
- Open Floorplan
- Cape Cod Architecture
- 90 Acre Lot
- Custom Closet System
- Landscaped Professionally
About This Home
Welcome to a rare offering of elegance and elevated living at this luxury estate nestled atop the hills of Pittsfield on 90 acres near the border of Northwood. With panoramic vistas and sunsets, this impeccably maintained 4/5 bedroom, 3 full/2 half bath home offers a perfect balance of comfort and beauty! Enjoy sitting by the two fireplaces and expansive windows to the breathtaking views from nearly every room or enjoy the covered patio lined with stonewalls for seamless transition to the outdoors! The gourmet kitchen is outfitted for the culinary enthusiast...with a butler's pantry and lots of storage! This home offers a 1st floor ensuite primary bedroom , 2nd floor bedroom ensuite plus two addition spacious bedrooms! Three car garage provides ample space for vehicles and storage adding to the custom designed home's thoughtful design and functionality. There is an onsite small barn for additional storage. Just 20 minutes to Concord, NH, and 30 minutes to Manchester.
Home Details
Home Type
- Single Family
Est. Annual Taxes
- $24,366
Year Built
- Built in 2000
Lot Details
- 90 Acre Lot
- Near Conservation Area
- Landscaped Professionally
- Property is zoned RURAL
Parking
- 3 Car Attached Garage
- Driveway
- Open Parking
- Off-Street Parking
Home Design
- Cape Cod Architecture
- Contemporary Architecture
- Frame Construction
- Shingle Roof
- Concrete Perimeter Foundation
- Stone
Interior Spaces
- 6,929 Sq Ft Home
- Open Floorplan
- Crown Molding
- Beamed Ceilings
- Coffered Ceiling
- Tray Ceiling
- Cathedral Ceiling
- Ceiling Fan
- Recessed Lighting
- Decorative Lighting
- Light Fixtures
- Bay Window
- Picture Window
- French Doors
- Entrance Foyer
- Living Room with Fireplace
- Sitting Room
- Dining Area
- Scenic Vista Views
- Home Security System
Kitchen
- <<OvenToken>>
- Range<<rangeHoodToken>>
- <<microwave>>
- Freezer
- Dishwasher
- Kitchen Island
- Solid Surface Countertops
Flooring
- Wood
- Wall to Wall Carpet
- Ceramic Tile
Bedrooms and Bathrooms
- 4 Bedrooms
- Primary Bedroom on Main
- Custom Closet System
- Linen Closet
- Walk-In Closet
- Dressing Area
- Pedestal Sink
- Soaking Tub
- Separate Shower
- Linen Closet In Bathroom
Laundry
- Laundry on main level
- Sink Near Laundry
- Washer and Electric Dryer Hookup
Basement
- Basement Fills Entire Space Under The House
- Interior Basement Entry
- Block Basement Construction
Outdoor Features
- Balcony
- Patio
- Breezeway
Schools
- PES Elementary School
- PMHS Middle School
- PMHS High School
Utilities
- Forced Air Heating and Cooling System
- Heating System Uses Oil
- Generator Hookup
- 200+ Amp Service
- Power Generator
- Private Water Source
- Private Sewer
- Cable TV Available
Community Details
- No Home Owners Association
- Rural Pittsfield Nh Subdivision
Listing and Financial Details
- Assessor Parcel Number M:00R46 L:000014 S:000000,875401
Map
Home Values in the Area
Average Home Value in this Area
Tax History
| Year | Tax Paid | Tax Assessment Tax Assessment Total Assessment is a certain percentage of the fair market value that is determined by local assessors to be the total taxable value of land and additions on the property. | Land | Improvement |
|---|---|---|---|---|
| 2024 | $24,366 | $815,749 | $105,049 | $710,700 |
| 2023 | $20,393 | $816,685 | $105,985 | $710,700 |
| 2022 | $19,504 | $820,187 | $109,487 | $710,700 |
| 2020 | $20,373 | $824,167 | $113,467 | $710,700 |
| 2019 | $21,615 | $657,792 | $88,092 | $569,700 |
| 2018 | $21,930 | $657,573 | $87,873 | $569,700 |
| 2017 | $22,066 | $659,480 | $89,780 | $569,700 |
| 2016 | $20,935 | $649,158 | $89,758 | $559,400 |
| 2015 | $19,649 | $648,920 | $89,520 | $559,400 |
| 2014 | $20,116 | $690,549 | $138,549 | $552,000 |
| 2013 | $21,243 | $690,148 | $148,348 | $541,800 |
Property History
| Date | Event | Price | Change | Sq Ft Price |
|---|---|---|---|---|
| 06/16/2025 06/16/25 | Price Changed | $2,900,000 | -10.8% | $500 / Sq Ft |
| 05/05/2025 05/05/25 | For Sale | $3,250,000 | -- | $560 / Sq Ft |
About the Listing Agent

Broker/Owner RE/MAX Realty Experts formally founder and President of Vidoli & Associates, Inc. Realtors since 1999
Beverlee is a GRI, C.I.P.S candidate, a CBR, a SRES, a CRS and a member of the Burlington Business Round Table as well as President of the Rotary Club of Burlington
EMAR member since 1989-President in 1998
1999 Realtor of the year/MAR Realtor of the year
2000 and 2001 she served as Regional Vice President for MAR
Stonehill College graduate and taught in the Westford
Beverlee's Other Listings
Source: MLS Property Information Network (MLS PIN)
MLS Number: 73392711
APN: PTFD-000046-000000-000014-R000000
- 227 Chestnut Pond Rd
- 24 Lake View Rd
- 520 Clough Rd
- Map 102 Lot 9 Kramas Ln
- 132 Chestnut Pond Rd
- 0 Catamount Rd Unit 5039454
- Lot 16-4 Catamount Rd
- 18 Catamount Rd
- 0A Old Turnpike Rd
- 207 Long Pond Rd
- 172 Wild Goose Pond Rd
- 3 Spruce Cove Rd
- L1-7 Old Turnpike Rd
- Lot 1-9 Old Turnpike Rd
- 3 Esther Ln
- 26 Association Dr
- 94 Lake Shore Dr
- 21 Brook Cir
- 1 Chestnut Ln
- 29 Tasker Shore Dr
- 53 Tan Rd
- 1047 Dover Rd
- 8 Depot St Unit 2
- 12 Fire Road 2
- 46 Townhouse Rd
- 169 Portsmouth St
- 52 Front St Unit 54
- 5 Whitten St Unit Apartment 1
- 30 Cherry St
- 25 Canal St
- 25 Canal St Unit 14
- 11 Eastman St Unit 1 bedroom flr 2
- 9 Eastman St Unit A
- 2 Pierce Dr
- 5 Marwari Ln
- 7 Stillwater Cir
- 5 Central St
- 10-12 Higgins Place
- 30 Roy St Unit A
- 30 Roy St

