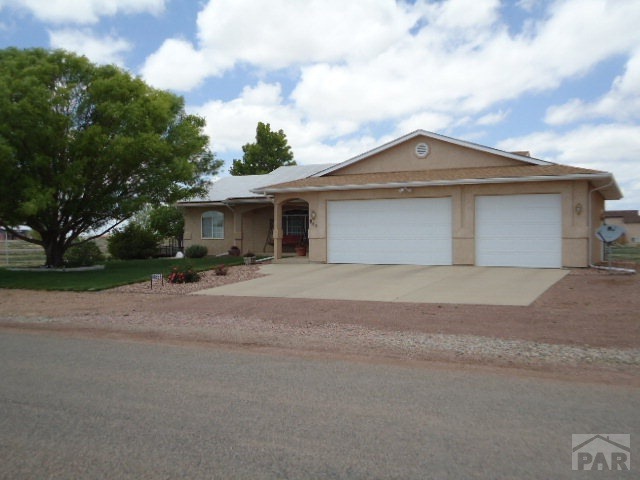
955 E Desert Cove Dr Pueblo, CO 81007
Pueblo West NeighborhoodEstimated Value: $413,000 - $480,332
Highlights
- Horses Allowed On Property
- New Flooring
- Family Room with Fireplace
- RV Access or Parking
- Mountain View
- Newly Painted Property
About This Home
As of September 2014BEAUTIFUL 5 BED, 3 BATH, 3 CAR + 25' X 40' X 21' HIGH. MOTOR HOME GARAGE OR BARN. GLASS ENCLOSED 18' X 20' PATIO, SOLAR PANELS FOR ELECTRIC ON ROOF, (OWNED),A-GRADED INSULATION THROUGHOUT, PARTIAL FINISHED BASEMENT, SKYLIGHTS IN BATHROOMS, RADON MITIGATION & 1 ACRE LOT IN BACK OF HOME INCLUDED.
Last Agent to Sell the Property
Robert Tibbs Sr.
RE/MAX Associates License #Fa40016202 Listed on: 03/04/2014
Last Buyer's Agent
Robert Tibbs Sr.
RE/MAX Associates License #Fa40016202 Listed on: 03/04/2014
Home Details
Home Type
- Single Family
Est. Annual Taxes
- $1,358
Year Built
- Built in 2000
Lot Details
- 2 Acre Lot
- Corner Lot
- Sprinklers on Timer
- Landscaped with Trees
- Lawn
- Property is zoned A-1
Home Design
- Ranch Style House
- Newly Painted Property
- Frame Construction
- Composition Roof
- Radon Mitigation System
- Copper Plumbing
- Stucco
- Lead Paint Disclosure
Interior Spaces
- 2,246 Sq Ft Home
- Central Vacuum
- Vaulted Ceiling
- Ceiling Fan
- Skylights
- Double Pane Windows
- Vinyl Clad Windows
- Window Treatments
- Family Room with Fireplace
- Mountain Views
- Laundry on main level
Kitchen
- Electric Oven or Range
- Range Hood
- Dishwasher
- Disposal
Flooring
- New Flooring
- Tile Flooring
Bedrooms and Bathrooms
- 5 Bedrooms
- Walk-In Closet
- 3 Bathrooms
- Walk-in Shower
Partially Finished Basement
- Basement Fills Entire Space Under The House
- Sump Pump
Home Security
- Security System Owned
- Fire and Smoke Detector
Parking
- 7 Garage Spaces | 3 Attached and 4 Detached
- Garage Door Opener
- RV Access or Parking
Outdoor Features
- Enclosed patio or porch
- Exterior Lighting
- Shed
Horse Facilities and Amenities
- Horses Allowed On Property
Utilities
- Refrigerated Cooling System
- Forced Air Heating System
- Heating System Uses Natural Gas
- Pellet Stove burns compressed wood to generate heat
- Electric Water Heater
- Satellite Dish
Community Details
- No Home Owners Association
- Pueblo West N Of Hwy Subdivision
Ownership History
Purchase Details
Home Financials for this Owner
Home Financials are based on the most recent Mortgage that was taken out on this home.Similar Homes in Pueblo, CO
Home Values in the Area
Average Home Value in this Area
Purchase History
| Date | Buyer | Sale Price | Title Company |
|---|---|---|---|
| Reed Dale Troy | $269,000 | Land Title Guarantee Company |
Mortgage History
| Date | Status | Borrower | Loan Amount |
|---|---|---|---|
| Open | Reed Dale Troy | $441,000 | |
| Previous Owner | Schlosky Kenneth E | $44,267 |
Property History
| Date | Event | Price | Change | Sq Ft Price |
|---|---|---|---|---|
| 09/03/2014 09/03/14 | Sold | $269,000 | -3.6% | $120 / Sq Ft |
| 03/04/2014 03/04/14 | Pending | -- | -- | -- |
| 03/04/2014 03/04/14 | For Sale | $279,000 | -- | $124 / Sq Ft |
Tax History Compared to Growth
Tax History
| Year | Tax Paid | Tax Assessment Tax Assessment Total Assessment is a certain percentage of the fair market value that is determined by local assessors to be the total taxable value of land and additions on the property. | Land | Improvement |
|---|---|---|---|---|
| 2024 | $2,821 | $28,120 | -- | -- |
| 2023 | $2,853 | $31,800 | $3,580 | $28,220 |
| 2022 | $2,563 | $25,540 | $2,330 | $23,210 |
| 2021 | $2,628 | $26,280 | $2,400 | $23,880 |
| 2020 | $2,228 | $26,280 | $2,400 | $23,880 |
| 2019 | $2,221 | $22,227 | $965 | $21,262 |
| 2018 | $1,954 | $19,541 | $540 | $19,001 |
| 2017 | $1,956 | $19,541 | $540 | $19,001 |
| 2016 | $1,839 | $18,398 | $637 | $17,761 |
| 2015 | $912 | $18,398 | $637 | $17,761 |
| 2014 | $406 | $16,072 | $756 | $15,316 |
Agents Affiliated with this Home
-
R
Seller's Agent in 2014
Robert Tibbs Sr.
RE/MAX
-
S
Buyer Co-Listing Agent in 2014
Shari Buhler
ERA Herman Group Real Estate-Pueblo
Map
Source: Pueblo Association of REALTORS®
MLS Number: 149522
APN: 9-5-32-0-01-030
- 966 E Desert Cove Dr
- 503 N Iliff Dr
- 522 N Mancos Dr Unit 21
- 546 N Mancos Dr
- 562 N Mancos Dr Unit 16
- 571 Campbell Dr
- 1120 E Desert Cove Dr
- 894 E Snyder Dr
- 1070 E Sequoya Dr
- 639 N Purcell Blvd Unit 20
- 322 N Purcell Blvd
- 1152 E Desert Cove Dr
- 688 Maplelawn Dr
- 705 Cabaret Dr
- 676 E Paseo Dorado Dr
- 783 E Paseo Dorado Dr
- 1174 E Escondido Dr
- 735 N Mapleleaf Dr
- 613 E Earl Dr
- 1041 E Sapinero Dr
- 955 E Desert Cove Dr
- 477 N Iliff Dr
- 954 E Desert Cove Dr
- 966 E Desert Cove Dr Unit 21
- 478 N Iliff Dr
- 979 E Desert Cove Dr
- 493 N Iliff Dr
- 493 N Iliff Dr Unit 27
- 503 N Iliff Dr Unit 26
- 990 E Desert Cove Dr Unit 23
- 990 E Desert Cove Dr
- 462 N Purcell Blvd
- 462 N Purcell Blvd Unit 26
- 462 Purcell Blvd
- 450 N Purcell Blvd Unit 28
- 991 E Desert Cove Dr
- 504 N Iliff Dr
- 422 N Glendevey Dr Unit 7
- 521 N Ramaldo Dr
- 521 N Ramaldo Dr Unit 32
