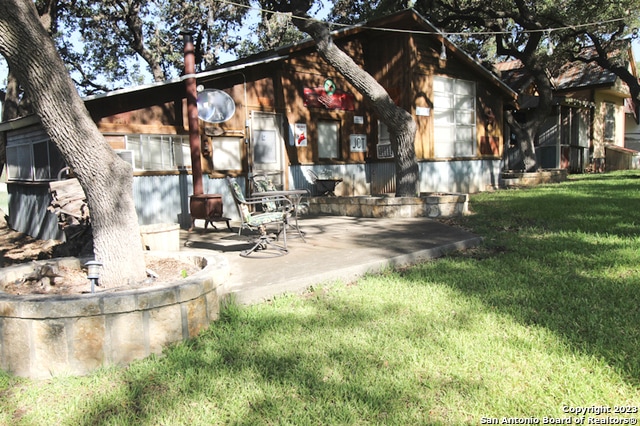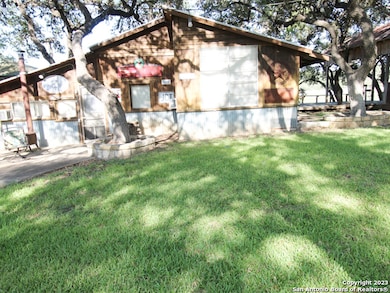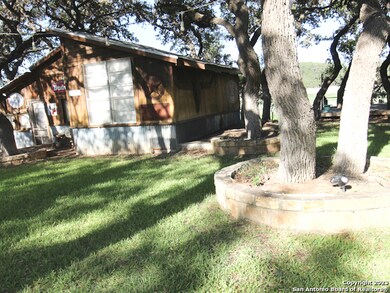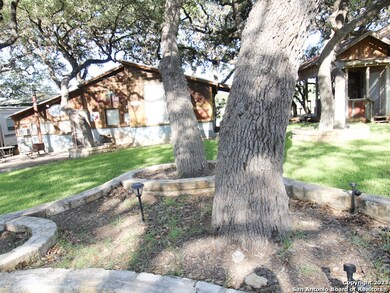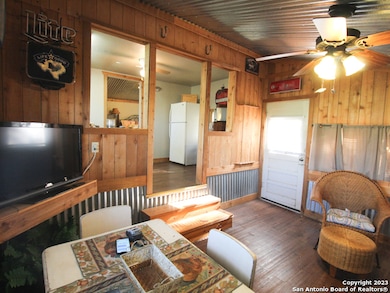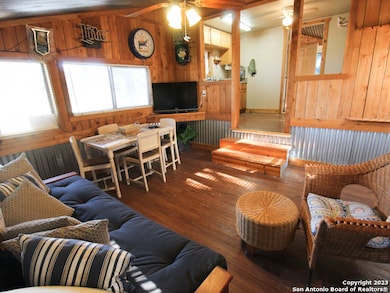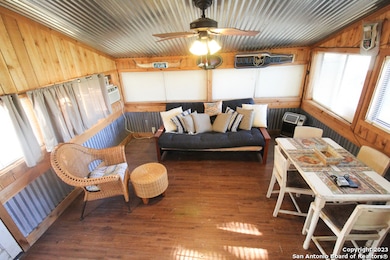955 Faurie Rd Unit CEDAR CABIN Lakehills, TX 78063
1
Bed
1
Bath
600
Sq Ft
--
Built
Highlights
- Mature Trees
- Tile Patio or Porch
- Combination Dining and Living Room
- Wood Flooring
- Chandelier
- Ceiling Fan
About This Home
Pack your bags and make this beautiful, rustic cabin your new home! You are not just renting a home, you are renting a lifestyle! Approximately 600 sqft cabin, fully furnished and located directly alongside the iconic Medina Lake. Features a full kitchen with spacious cabinet space, range, refrigerator, microwave and windows that overlook the lake. Large, comfortable living area with eat-in dining, the ceilings soar to give that extended volume missing in so many small homes. Unfortunately, NO pets are allowed.
Home Details
Home Type
- Single Family
Lot Details
- Mature Trees
Interior Spaces
- 600 Sq Ft Home
- 1-Story Property
- Ceiling Fan
- Chandelier
- Window Treatments
- Combination Dining and Living Room
Kitchen
- Stove
- Microwave
Flooring
- Wood
- Vinyl
Bedrooms and Bathrooms
- 1 Bedroom
- 1 Full Bathroom
Outdoor Features
- Waterfront with Home Across Road
- Tile Patio or Porch
- Exterior Lighting
Schools
- Hill Cntry Elementary School
- Bandera Middle School
- Bandera High School
Utilities
- 3+ Cooling Systems Mounted To A Wall/Window
- Window Unit Heating System
- Well
- Septic System
Listing and Financial Details
- Assessor Parcel Number 00018023100001
Map
Source: San Antonio Board of REALTORS®
MLS Number: 1712172
Nearby Homes
- 2580 Goat Hill Rd
- 403 Kruse Loop
- 696 Faurie Rd
- 406 Kruse Loop
- 679 Faurie Rd
- 242 Thornton Ln
- TBD Tracts 10 & 22 Goat Hill Rd
- 818 Goat Hill Rd
- 11-13 Mountain Dr
- TBD Mountain Dr
- 460 Faurie Ln
- 1111 Blue Bill Cove Dr
- 213 Oak Cliff Dr
- 0 Hill Top Ln Unit 1845765
- 607 Mountain Dr
- 300 Hill Crest Dr
- 806 Blue Bill Cove Dr
- LOT10A-16A,9-11 Plum Cove Rd
- 10&11 Plum Cove Rd
- 207 Cherokee Trail
- 955 Faurie Rd Unit TINY HOUSE
- 955 Faurie Rd Unit RV
- 3078 Goat Hill Rd
- 801 Blue Bill Cove Dr
- 560 Mountain Dr Unit 29
- 147 Choctaw Trail
- 275 Hill of Contentment
- 12095 Park Road 37 Unit B
- 154 Deer Trail
- 200 Scenic Crest
- 1501 Private Road 1501 Unit 4
- 972 Pebble Beach Rd
- 151 Jones Beach Dr Unit 2
- 151 Jones Beach Dr Unit 1
- 186 Lakeview Rd
- 9992 Fm1283 Unit A
- 115 Randall Rd
- 8894 Farm To Market Road 1283
- 673 Overland Trail
- 161 Water St Unit A
