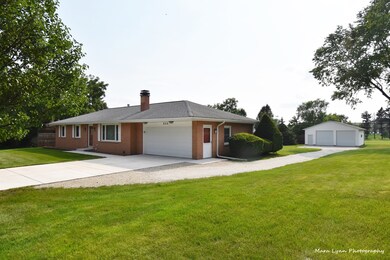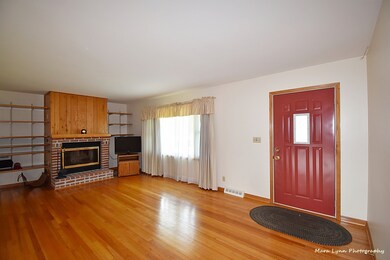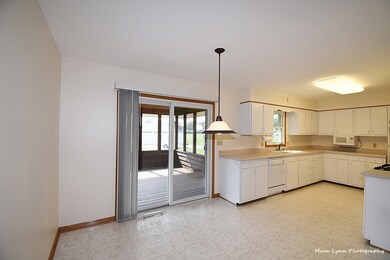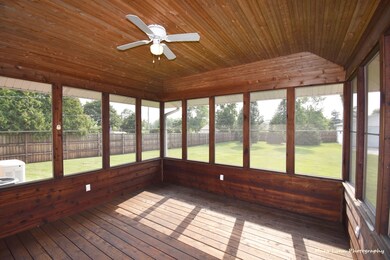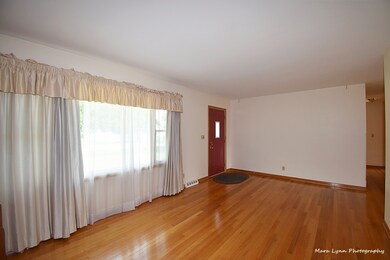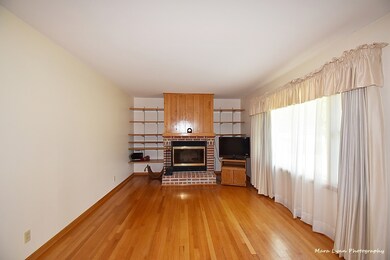
955 Johnston Dr Unit 2 Aurora, IL 60506
Pine Knoll NeighborhoodEstimated Value: $320,000 - $372,000
Highlights
- Second Garage
- Recreation Room
- Screened Porch
- Landscaped Professionally
- Ranch Style House
- 4-minute walk to Pine Knoll Park
About This Home
As of September 2021Spectacular solid brick ranch home located on popular west side of Aurora! The detached, 30 x 30 4+ car garage with two 10 x 10 overhead doors and a separate electric panel will blow you away with it's storage and use possibilities! Beautiful hardwood floors in living room and bedrooms. The living room has a big picture window and a brick fireplace with glass doors framed by shelving. The eat-in kitchen has plenty of cabinets, appliances and big eating space with a sliding glass door to the screened porch! Enjoy any time of day in your screened porch overlooking the deep back yard! Three nice size bedrooms all with overhead lights and wall closets. Full hall bath with shower/tub combo and linen closet. Full basement is partially finished and has a 3/4 bath, laundry hook-up and plenty of storage. 2 car heated attached garage. Central vacuum and whole house generator. Big lot has tons of room for whatever you want! Come and see this unique property with so much to offer! Close to Aurora University and Orchard Rd!
Last Agent to Sell the Property
Linda Pilmer
Pilmer Real Estate, Inc License #471006122 Listed on: 07/30/2021
Home Details
Home Type
- Single Family
Est. Annual Taxes
- $4,766
Year Built
- Built in 1965
Lot Details
- 0.51 Acre Lot
- Lot Dimensions are 103 x 214.50
- Landscaped Professionally
- Paved or Partially Paved Lot
Parking
- 6 Car Garage
- Second Garage
- Multiple Garages
- Heated Garage
- Garage Transmitter
- Garage Door Opener
- Driveway
- Parking Included in Price
Home Design
- Ranch Style House
- Brick Exterior Construction
- Block Foundation
- Asphalt Roof
Interior Spaces
- 1,196 Sq Ft Home
- Central Vacuum
- Wood Burning Fireplace
- Living Room with Fireplace
- Combination Kitchen and Dining Room
- Recreation Room
- Screened Porch
- Pull Down Stairs to Attic
Kitchen
- Range
- Microwave
- Dishwasher
Bedrooms and Bathrooms
- 3 Bedrooms
- 3 Potential Bedrooms
- Bathroom on Main Level
- 2 Full Bathrooms
Laundry
- Laundry in unit
- Sink Near Laundry
- Gas Dryer Hookup
Partially Finished Basement
- Basement Fills Entire Space Under The House
- Sump Pump
- Finished Basement Bathroom
Home Security
- Storm Screens
- Carbon Monoxide Detectors
Outdoor Features
- Utility Building
- Outbuilding
Schools
- Freeman Elementary School
- Washington Middle School
- West Aurora High School
Utilities
- Forced Air Heating and Cooling System
- Heating System Uses Natural Gas
- 200+ Amp Service
- Power Generator
- Well
- Water Softener is Owned
- TV Antenna
Listing and Financial Details
- Homeowner Tax Exemptions
Ownership History
Purchase Details
Home Financials for this Owner
Home Financials are based on the most recent Mortgage that was taken out on this home.Purchase Details
Home Financials for this Owner
Home Financials are based on the most recent Mortgage that was taken out on this home.Purchase Details
Purchase Details
Similar Homes in Aurora, IL
Home Values in the Area
Average Home Value in this Area
Purchase History
| Date | Buyer | Sale Price | Title Company |
|---|---|---|---|
| Pina Griselda M | $285,000 | Old Republic Title | |
| Noyes Jeffry A | $123,000 | Chicago Title Insurance Co | |
| Green Greg K | -- | -- | |
| Green Greg K | -- | -- |
Mortgage History
| Date | Status | Borrower | Loan Amount |
|---|---|---|---|
| Open | Pina Griselda M | $279,837 | |
| Previous Owner | Noyes Jeffry A | $100,000 | |
| Previous Owner | Noyes Jeffry A | $110,000 | |
| Previous Owner | Noyes Jeffry A | $116,850 |
Property History
| Date | Event | Price | Change | Sq Ft Price |
|---|---|---|---|---|
| 09/24/2021 09/24/21 | Sold | $285,000 | 0.0% | $238 / Sq Ft |
| 08/05/2021 08/05/21 | Pending | -- | -- | -- |
| 07/30/2021 07/30/21 | For Sale | $285,000 | -- | $238 / Sq Ft |
Tax History Compared to Growth
Tax History
| Year | Tax Paid | Tax Assessment Tax Assessment Total Assessment is a certain percentage of the fair market value that is determined by local assessors to be the total taxable value of land and additions on the property. | Land | Improvement |
|---|---|---|---|---|
| 2023 | $5,509 | $85,073 | $11,848 | $73,225 |
| 2022 | $5,284 | $77,621 | $10,810 | $66,811 |
| 2021 | $5,037 | $72,266 | $10,064 | $62,202 |
| 2020 | $4,766 | $67,124 | $9,348 | $57,776 |
| 2019 | $4,602 | $62,192 | $8,661 | $53,531 |
| 2018 | $4,701 | $61,750 | $8,011 | $53,739 |
| 2017 | $4,536 | $58,137 | $7,381 | $50,756 |
| 2016 | $4,463 | $55,476 | $6,327 | $49,149 |
| 2015 | -- | $52,782 | $5,441 | $47,341 |
| 2014 | -- | $49,278 | $5,233 | $44,045 |
| 2013 | -- | $48,576 | $5,158 | $43,418 |
Agents Affiliated with this Home
-
L
Seller's Agent in 2021
Linda Pilmer
Pilmer Real Estate, Inc
-
Pablo Murillo

Buyer's Agent in 2021
Pablo Murillo
Results Realty ERA Powered
(630) 608-8412
1 in this area
47 Total Sales
Map
Source: Midwest Real Estate Data (MRED)
MLS Number: 11173656
APN: 15-30-402-009
- 525 Palmer Ave Unit 1
- 645 Saint Christopher Ct
- 416 Rockwell Rd
- 390 Cottrell Ln
- 399 S Constitution Dr
- 393 S Constitution Dr
- 336 S Constitution Dr
- 342 S Constitution Dr
- 526 S Calumet Ave
- 230 S Constitution Dr
- 644 Sumac Dr Unit 5
- 727 Sumac Dr
- 110 S Constitution Dr
- 156 S Western Ave
- 1018 Jericho Rd
- 2242 Brentwood Ave
- 1731 Garfield Ave
- 428 S Commonwealth Ave
- 225 S Gladstone Ave
- 237 Le Grande Blvd
- 955 Johnston Dr Unit 2
- 2071 Rosemont Ave Unit 2
- 945 Johnston Dr
- 943 Johnston Dr
- 2070 Rosemont Ave Unit 3
- 954 Johnston Dr
- 2025 Rosemont Ave
- 950 Johnston Dr Unit 2
- 921 Johnston Dr
- 1011 Johnston Dr
- 2024 Rosemont Ave Unit 3
- 925 Johnston Dr
- 930 Johnston Dr
- 1021 Johnston Dr
- 2020 Rosemont Ave
- 2009 Rosemont Ave
- 1010 Johnston Dr
- 920 Johnston Dr
- 1031 Johnston Dr
- 915 Johnston Dr

