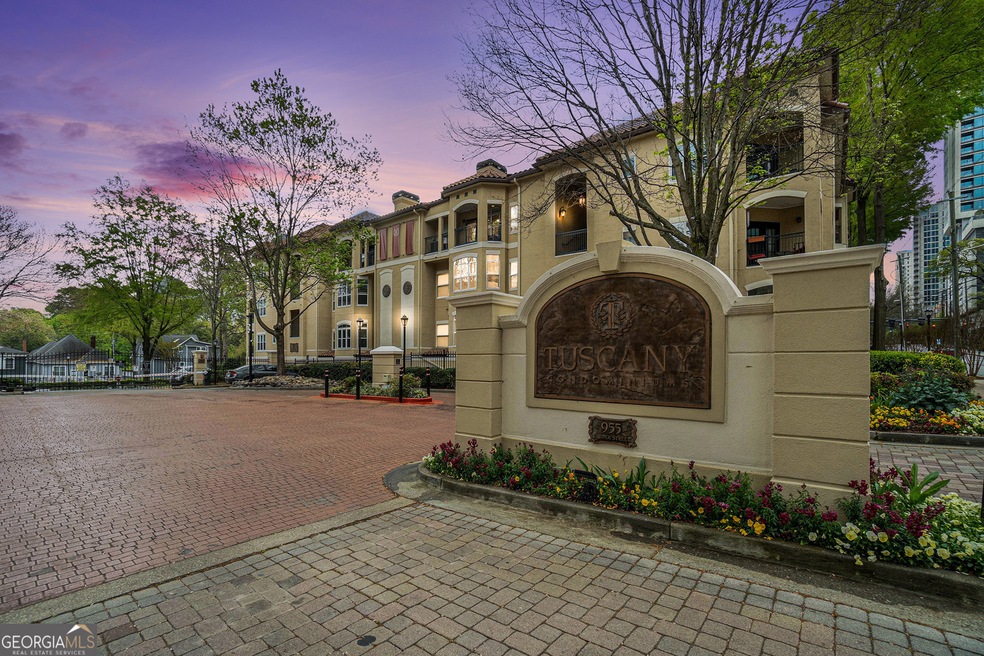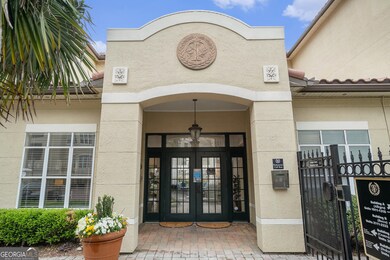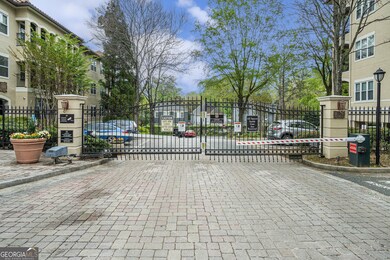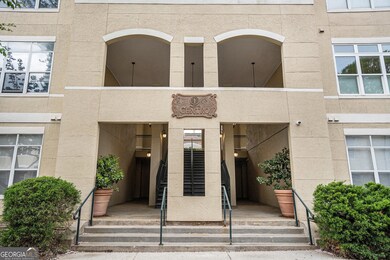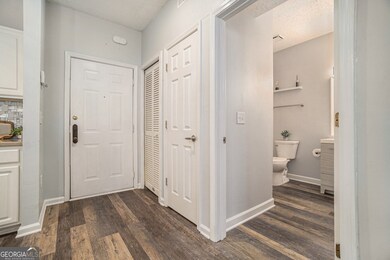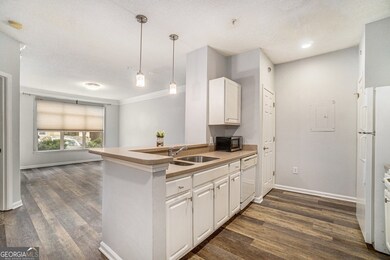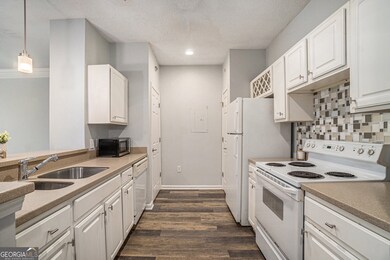Tuscany 955 Juniper St NE Unit 3026 Atlanta, GA 30309
Midtown Atlanta NeighborhoodEstimated payment $1,730/month
Highlights
- Fitness Center
- Gated Community
- Property is near public transit
- Midtown High School Rated A+
- Clubhouse
- 3-minute walk to 10th Street Park
About This Home
Welcome to Tuscany Condominiums, a sought-after gated community in the heart of Midtown Atlanta. This comforting 1-bedroom, 1-bathroom condo offers a perfect blend of modern comfort and unbeatable convenience. Step inside to discover new LVP flooring and a renovated bathroom, creating a fresh and stylish ambiance. Situated on the main level, this unit provides effortless access. Enjoy the added convenience of an assigned parking spot (corner), a rare find in Midtown. Beyond your private retreat, Tuscany Condominiums displays and maintains resort-style amenities, including a sparkling pool, fully equipped gym, dog run, and clubhouse-all designed to enhance your lifestyle. Location is everything, and this home places you just steps from Piedmont Park, The Fox Theatre, The BeltLine, Trader Joe's, The Flying Biscuit, and an array of top-rated restaurants and shops. With MARTA rail access, major job centers, and the Emory/Crawford Long corridor nearby, you'll experience the ultimate in city living, connectivity, and convenience. The Easy access to major highways and public transportation makes commuting a breeze in this pet-friendly community. Experience the perfect blend of urban sophistication and serene retreat at Tuscany Condominiums. Don't miss your chance to own this stylish Midtown retreat-schedule your showing today!
Listing Agent
Tributary Real Estate Group Brokerage Phone: 678-628-7864 License #403567 Listed on: 04/04/2025
Co-Listing Agent
Tributary Real Estate Group Brokerage Phone: 678-628-7864 License #394540
Property Details
Home Type
- Condominium
Est. Annual Taxes
- $1,742
Year Built
- Built in 1996
HOA Fees
- $399 Monthly HOA Fees
Parking
- Assigned Parking
Home Design
- Mediterranean Architecture
- Slab Foundation
- Composition Roof
- Concrete Siding
Interior Spaces
- 715 Sq Ft Home
- 1-Story Property
- High Ceiling
- Ceiling Fan
- Family Room
- Vinyl Flooring
- Washer
Kitchen
- Breakfast Bar
- Oven or Range
- Microwave
- Dishwasher
- Solid Surface Countertops
- Disposal
Bedrooms and Bathrooms
- 1 Primary Bedroom on Main
- Walk-In Closet
- 1 Full Bathroom
- Soaking Tub
- Bathtub Includes Tile Surround
Location
- Property is near public transit
- Property is near schools
- Property is near shops
Schools
- Virginia Highland Elementary School
- David T Howard Middle School
- Midtown High School
Utilities
- Central Heating and Cooling System
- Electric Water Heater
Community Details
Overview
- $800 Initiation Fee
- Association fees include maintenance exterior, ground maintenance, pest control, private roads, reserve fund, security, sewer, swimming, trash
- Mid-Rise Condominium
- Tuscany Subdivision
Amenities
- Laundry Facilities
Recreation
Security
- Gated Community
Map
About Tuscany
Home Values in the Area
Average Home Value in this Area
Tax History
| Year | Tax Paid | Tax Assessment Tax Assessment Total Assessment is a certain percentage of the fair market value that is determined by local assessors to be the total taxable value of land and additions on the property. | Land | Improvement |
|---|---|---|---|---|
| 2025 | $3,242 | $101,640 | $12,640 | $89,000 |
| 2023 | $3,242 | $101,640 | $12,640 | $89,000 |
| 2022 | $3,621 | $89,480 | $13,560 | $75,920 |
| 2021 | $3,753 | $92,640 | $13,320 | $79,320 |
| 2020 | $3,751 | $91,560 | $13,160 | $78,400 |
| 2019 | $123 | $89,920 | $12,920 | $77,000 |
| 2018 | $2,981 | $72,000 | $10,320 | $61,680 |
| 2017 | $1,103 | $56,040 | $7,440 | $48,600 |
| 2016 | $1,099 | $56,040 | $7,440 | $48,600 |
| 2015 | $1,105 | $56,040 | $7,440 | $48,600 |
| 2014 | -- | $46,800 | $5,920 | $40,880 |
Property History
| Date | Event | Price | List to Sale | Price per Sq Ft | Prior Sale |
|---|---|---|---|---|---|
| 11/03/2025 11/03/25 | Price Changed | $225,000 | -4.2% | $315 / Sq Ft | |
| 10/29/2025 10/29/25 | Price Changed | $234,900 | -2.1% | $329 / Sq Ft | |
| 10/15/2025 10/15/25 | Price Changed | $239,900 | -2.0% | $336 / Sq Ft | |
| 09/19/2025 09/19/25 | Price Changed | $244,900 | -2.0% | $343 / Sq Ft | |
| 09/06/2025 09/06/25 | Price Changed | $249,900 | -2.0% | $350 / Sq Ft | |
| 08/20/2025 08/20/25 | Price Changed | $254,900 | -1.5% | $357 / Sq Ft | |
| 08/01/2025 08/01/25 | Price Changed | $258,900 | -0.4% | $362 / Sq Ft | |
| 04/04/2025 04/04/25 | For Sale | $259,900 | +44.4% | $363 / Sq Ft | |
| 06/12/2017 06/12/17 | Sold | $180,000 | -2.7% | $252 / Sq Ft | View Prior Sale |
| 05/15/2017 05/15/17 | Pending | -- | -- | -- | |
| 05/10/2017 05/10/17 | For Sale | $184,900 | +68.2% | $259 / Sq Ft | |
| 08/15/2012 08/15/12 | Sold | $109,900 | 0.0% | $154 / Sq Ft | View Prior Sale |
| 08/08/2012 08/08/12 | Pending | -- | -- | -- | |
| 03/22/2012 03/22/12 | For Sale | $109,900 | -- | $154 / Sq Ft |
Purchase History
| Date | Type | Sale Price | Title Company |
|---|---|---|---|
| Warranty Deed | -- | -- | |
| Warranty Deed | $180,000 | -- | |
| Warranty Deed | -- | -- | |
| Warranty Deed | $109,900 | -- | |
| Deed | $141,700 | -- | |
| Deed | $140,000 | -- |
Mortgage History
| Date | Status | Loan Amount | Loan Type |
|---|---|---|---|
| Previous Owner | $171,000 | New Conventional | |
| Previous Owner | $137,350 | FHA | |
| Previous Owner | $135,800 | FHA |
Source: Georgia MLS
MLS Number: 10493951
APN: 17-0106-0031-099-2
- 955 Juniper St NE Unit 4331
- 955 Juniper St NE Unit 2322
- 955 Juniper St NE Unit 1317
- 955 Juniper St NE Unit 4127
- 955 Juniper St NE Unit 4112
- 955 Juniper St NE Unit 2315
- 955 Juniper St NE Unit 4324
- 955 Juniper St NE Unit 4027
- 923 Peachtree St NE Unit 932
- 923 Peachtree St NE Unit 939
- 943 Peachtree St NE Unit 1515
- 923 Peachtree St NE Unit 925
- 943 Peachtree St NE Unit 1708
- 943 Peachtree St NE Unit 1217
- 943 Peachtree St NE Unit 2009
- 943 Peachtree St NE Unit 1413
- 943 Peachtree St NE Unit 716
- 955 Juniper St NE Unit 2316
- 955 Juniper St NE Unit 4112
- 955 Juniper St NE
- 923 Peachtree St NE Unit 1433
- 943 Peachtree St NE Unit 1805
- 923 Peachtree St NE Unit 1125
- 905 Juniper St NE Unit 708
- 905 Juniper St NE Unit 111
- 905 Juniper St NE Unit 405
- 905 Juniper St NE Unit 116
- 180 10th St
- 943 Peachtree St NE Unit 1504
- 952 Myrtle St NE Unit 2
- 1023 Juniper St NE Unit 203
- 903 Peachtree St NE
- 888 Juniper St NE
- 1020 Piedmont Ave NE
- 850 Piedmont Ave NE Unit 1509
- 921 Myrtle St NE Unit MYRT-006
- 867 Peachtree St NE Unit 601
