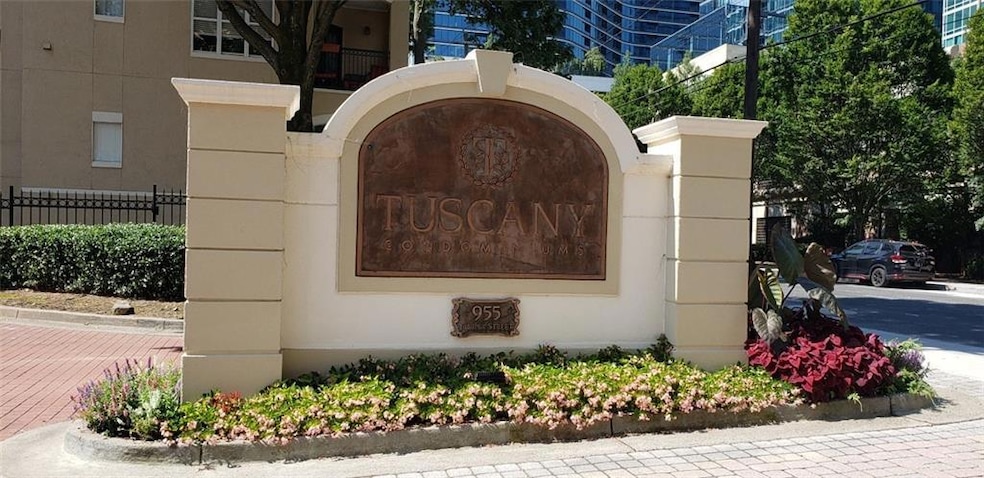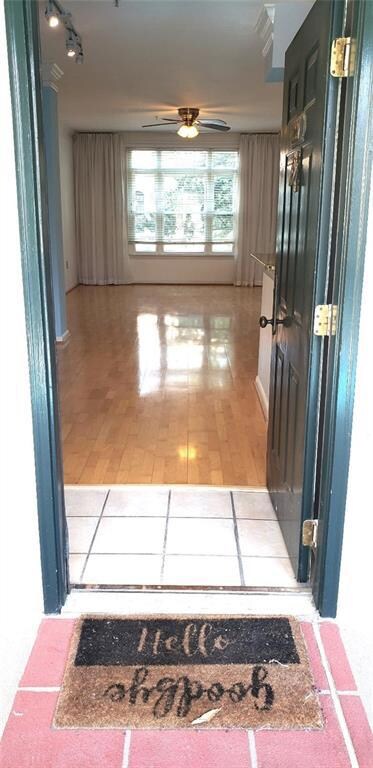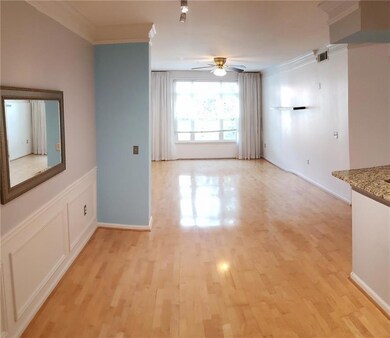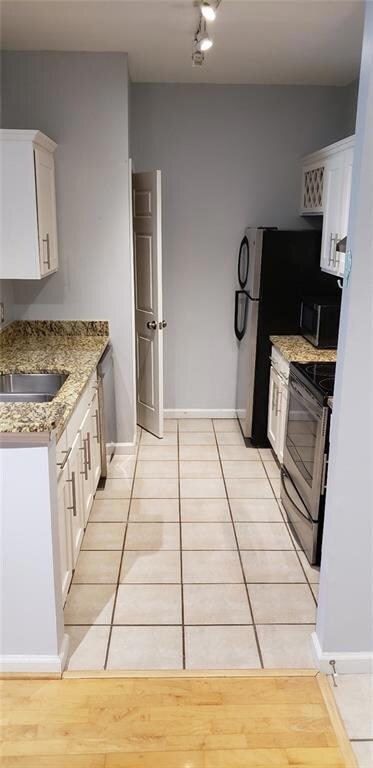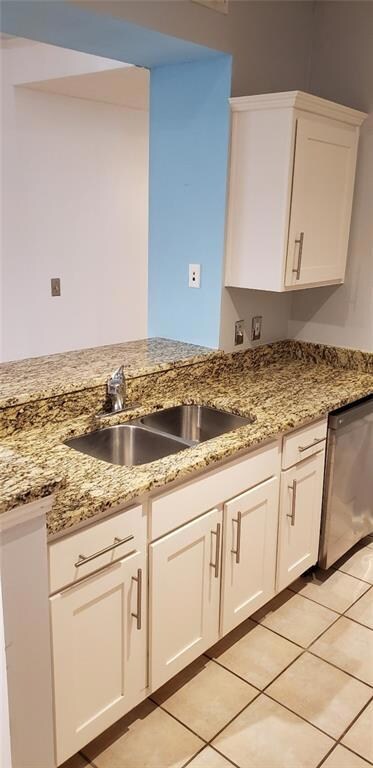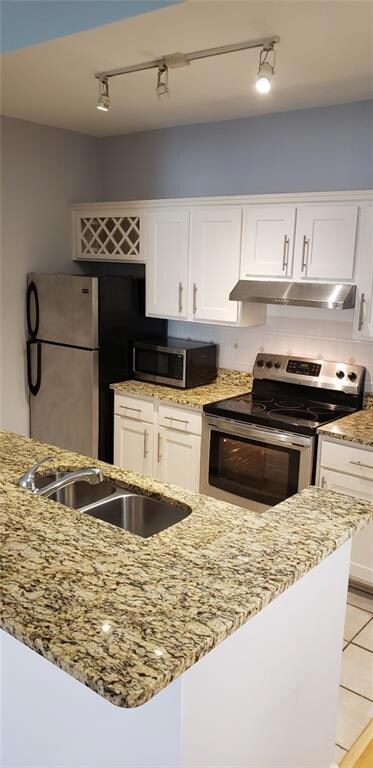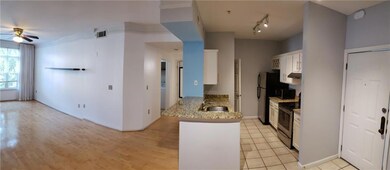Tuscany 955 Juniper St NE Unit 3227 Atlanta, GA 30309
Midtown Atlanta NeighborhoodHighlights
- Fitness Center
- Open-Concept Dining Room
- City View
- Midtown High School Rated A+
- Gated Community
- 3-minute walk to 10th Street Park
About This Home
Open & bright 2nd Floor Condo with a view outside your front door of the refreshing Swimming Pool. As you enter the Tiled Foyer, the Tiled Kitchen features: White Shaker Style cabinets offering Soft Closure, Granite tops, Eat up Bar & Frig, Radiant Electric Stove, countertop Microwave & Dishwasher. Sight lines continue to the gleaming hardwoods of the dining & family room thru the hallway to the Full Tiled Bath, Side by Side Washer & Dryer Closet into the Spacious Private Bedroom w/Walk-In Closet. Neighborhood amenities - Neighborhood Trash compactor, 1 assigned parking space #188, gated, security guard,
complimentary guest parking, Fitness Facility, Swimming Pool, Amazon Package Drop Off, Mailbox Center, beautiful courtyards, gas grills, dog walk, electric car charging area& HOA Management Office. Minutes to Piedmont Park, Bus Service for GA Tech, Beltline, Shops, Restaurants, High Museum and so much more. Listing Agent prepares all paperwork. Pets allowed & deposit amount depends on the size. Apply at
Condo Details
Home Type
- Condominium
Est. Annual Taxes
- $3,549
Year Built
- Built in 1996
Lot Details
- Two or More Common Walls
- Wrought Iron Fence
- Landscaped
- Wooded Lot
Home Design
- Mediterranean Architecture
- Stucco
Interior Spaces
- 821 Sq Ft Home
- 1-Story Property
- Ceiling height of 9 feet on the main level
- Ceiling Fan
- Insulated Windows
- Entrance Foyer
- Open-Concept Dining Room
- Formal Dining Room
Kitchen
- Open to Family Room
- Breakfast Bar
- Electric Range
- Microwave
- Dishwasher
- Stone Countertops
- White Kitchen Cabinets
- Disposal
Flooring
- Wood
- Carpet
- Ceramic Tile
Bedrooms and Bathrooms
- 1 Main Level Bedroom
- Walk-In Closet
- 1 Full Bathroom
- Low Flow Plumbing Fixtures
- Bathtub and Shower Combination in Primary Bathroom
Laundry
- Laundry in Hall
- Laundry on main level
- Dryer
- Washer
Home Security
- Security Gate
- Intercom
Parking
- 1 Parking Space
- Secured Garage or Parking
- Parking Lot
- Assigned Parking
Outdoor Features
- Courtyard
Location
- Property is near public transit
- Property is near shops
- Property is near the Beltline
Schools
- Morningside- Elementary School
- David T Howard Middle School
- Midtown High School
Utilities
- Forced Air Heating and Cooling System
- Electric Water Heater
- Phone Available
- Cable TV Available
Listing and Financial Details
- 12 Month Lease Term
- $50 Application Fee
- Assessor Parcel Number 17 010600311347
Community Details
Overview
- Property has a Home Owners Association
- Application Fee Required
- Mid-Rise Condominium
- Tuscany Subdivision
Amenities
Recreation
- Trails
Pet Policy
- Call for details about the types of pets allowed
Security
- Security Service
- Gated Community
- Fire and Smoke Detector
- Fire Sprinkler System
Map
About Tuscany
Source: First Multiple Listing Service (FMLS)
MLS Number: 7611404
APN: 17-0106-0031-134-7
- 955 Juniper St NE Unit 4127
- 955 Juniper St NE Unit 3331
- 955 Juniper St NE Unit 2322
- 955 Juniper St NE Unit 3026
- 955 Juniper St NE Unit 4331
- 955 Juniper St NE Unit 4027
- 923 Peachtree St NE Unit 1524
- 923 Peachtree St NE Unit 932
- 923 Peachtree St NE Unit 1238
- 943 Peachtree St NE Unit 902
- 943 Peachtree St NE Unit 814
- 943 Peachtree St NE Unit 716
- 943 Peachtree St NE Unit 2001
- 943 Peachtree St NE Unit 1708
- 943 Peachtree St NE Unit 1010
- 923 Peachtree St NE Unit 1625
- 923 Peachtree St NE Unit 939
- 955 Juniper St NE Unit 3228
- 923 Peachtree St NE Unit 1035
- 923 Peachtree St NE Unit 923
- 939 Piedmont Ave NE
- 905 Juniper St NE Unit 405
- 905 Juniper St NE Unit 401
- 905 Juniper St NE Unit 218
- 180 10th St
- 943 Peachtree St NE
- 887 Juniper St NE Unit ID1250599P
- 887 Juniper St NE Unit ID1253041P
- 887 Juniper St NE Unit ID1250598P
- 887 Juniper St NE Unit ID1047934P
- 903 Peachtree St NE
- 903 Peachtree St NE Unit 1808
- 888 Juniper St NE
- 1020 Piedmont Ave NE
- 1015 Piedmont Ave NE Unit B4
- 900 Peachtree St NE Unit ID1224134P
- 900 Peachtree St NE Unit ID1060870P
