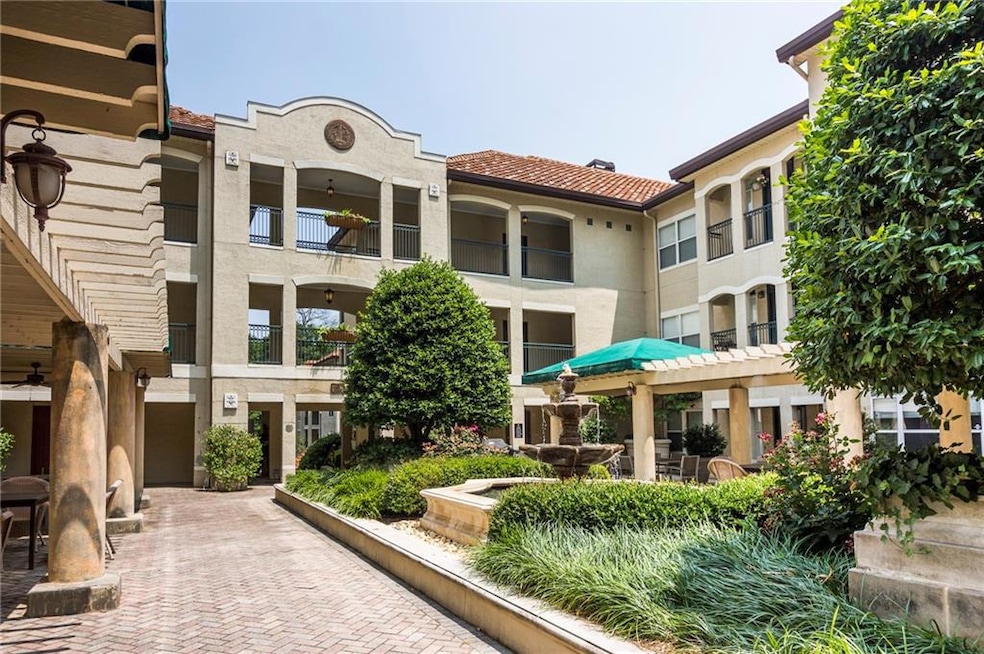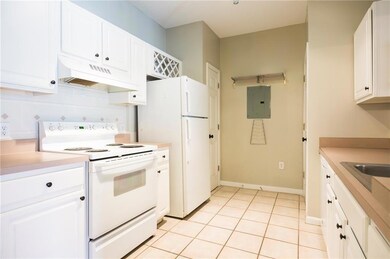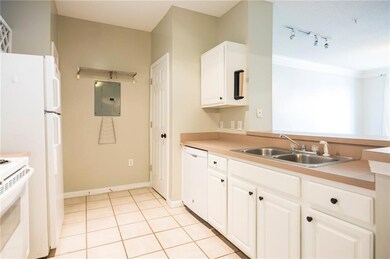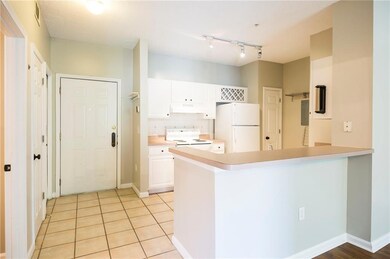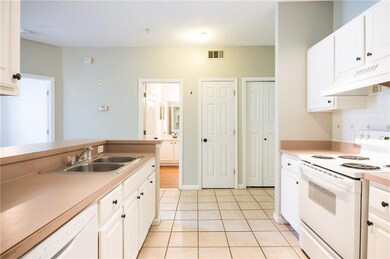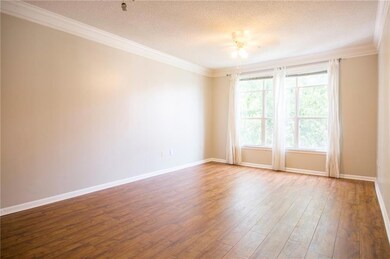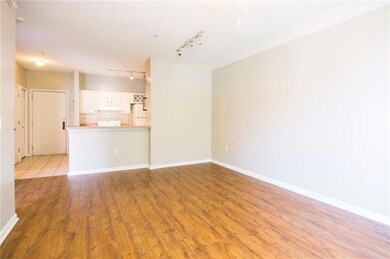Tuscany 955 Juniper St NE Unit 3228 Atlanta, GA 30309
Midtown Atlanta NeighborhoodHighlights
- Fitness Center
- Pool House
- City View
- Midtown High School Rated A+
- Gated Community
- 3-minute walk to 10th Street Park
About This Home
Great location! Easy walk to Piedmont Park and Midtown Marta Station.Located in the heart of Midtown. Bright open kitchen concept, beautiful new flooring, freshly painted, spacious cabinetry, pantry, built-in wine rack, and breakfast bar. Master suite with large walk-in closet and attached bath. Amazing amenities include pool, clubhouse, beautiful courtyards, state of the art fitness center, gas grills, dog walk & electric car charging area!
Condo Details
Home Type
- Condominium
Est. Annual Taxes
- $3,242
Year Built
- Built in 1996
Lot Details
- Two or More Common Walls
Home Design
- Mediterranean Architecture
- Composition Roof
- Stucco
Interior Spaces
- 715 Sq Ft Home
- 3-Story Property
- Insulated Windows
- L-Shaped Dining Room
- Security Gate
Kitchen
- Open to Family Room
- Breakfast Bar
- Electric Range
- <<microwave>>
- Dishwasher
- White Kitchen Cabinets
- Disposal
Bedrooms and Bathrooms
- Oversized primary bedroom
- 1 Primary Bedroom on Main
- Walk-In Closet
- 1 Full Bathroom
- Bathtub and Shower Combination in Primary Bathroom
Laundry
- Laundry in Kitchen
- Dryer
- Washer
Parking
- 1 Parking Space
- Assigned Parking
Pool
- Pool House
- In Ground Pool
Location
- Property is near public transit
- Property is near schools
- Property is near shops
- Property is near the Beltline
Schools
- Morningside- Elementary School
- David T Howard Middle School
- Midtown High School
Utilities
- Central Heating and Cooling System
- Electric Air Filter
- Electric Water Heater
- High Speed Internet
- Phone Available
- Cable TV Available
Listing and Financial Details
- Security Deposit $1,500
- 12 Month Lease Term
- $65 Application Fee
- Assessor Parcel Number 17 010600311354
Community Details
Overview
- Application Fee Required
- Tuscany Subdivision
Amenities
- Business Center
Recreation
- Dog Park
Pet Policy
- Call for details about the types of pets allowed
- Pet Deposit $250
Security
- Card or Code Access
- Gated Community
- Fire and Smoke Detector
- Fire Sprinkler System
Map
About Tuscany
Source: First Multiple Listing Service (FMLS)
MLS Number: 7587824
APN: 17-0106-0031-135-4
- 955 Juniper St NE Unit 4127
- 955 Juniper St NE Unit 3331
- 955 Juniper St NE Unit 2322
- 955 Juniper St NE Unit 3026
- 955 Juniper St NE Unit 4331
- 955 Juniper St NE Unit 4027
- 923 Peachtree St NE Unit 1524
- 923 Peachtree St NE Unit 932
- 923 Peachtree St NE Unit 1238
- 943 Peachtree St NE Unit 902
- 943 Peachtree St NE Unit 814
- 943 Peachtree St NE Unit 716
- 943 Peachtree St NE Unit 2001
- 943 Peachtree St NE Unit 1708
- 943 Peachtree St NE Unit 1010
- 923 Peachtree St NE Unit 1625
- 923 Peachtree St NE Unit 939
- 955 Juniper St NE Unit 3227
- 923 Peachtree St NE Unit 1035
- 923 Peachtree St NE Unit 923
- 939 Piedmont Ave NE
- 905 Juniper St NE Unit 405
- 905 Juniper St NE Unit 401
- 905 Juniper St NE Unit 218
- 180 10th St
- 943 Peachtree St NE
- 887 Juniper St NE Unit ID1250599P
- 887 Juniper St NE Unit ID1253041P
- 887 Juniper St NE Unit ID1250598P
- 887 Juniper St NE Unit ID1047934P
- 903 Peachtree St NE
- 903 Peachtree St NE Unit 1808
- 888 Juniper St NE
- 1020 Piedmont Ave NE
- 900 Peachtree St NE Unit ID1224134P
- 900 Peachtree St NE Unit ID1060870P
- 921 Myrtle St NE Unit MYRT-203
