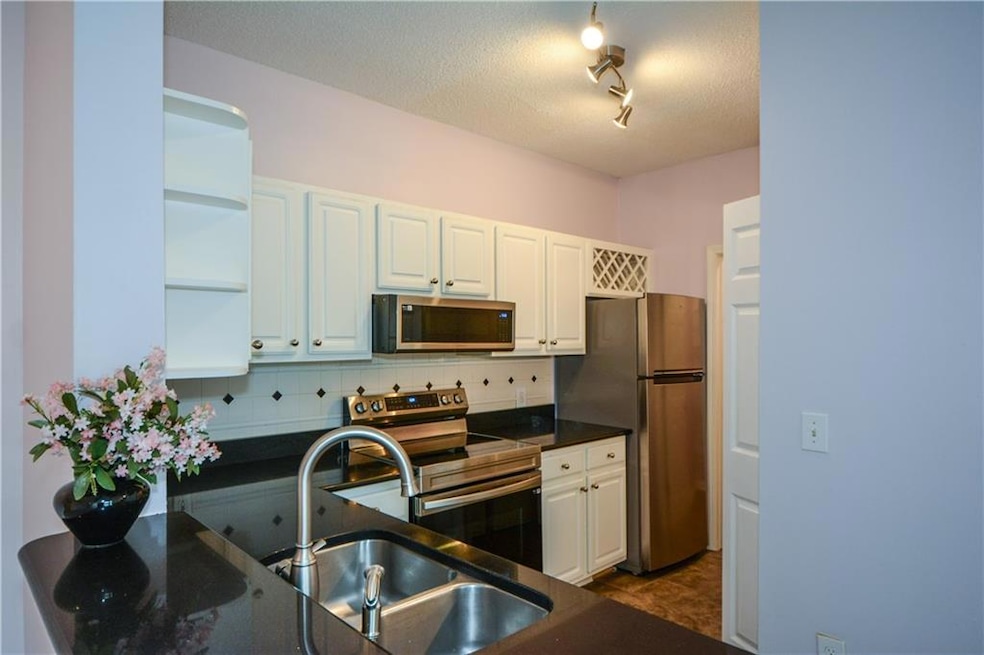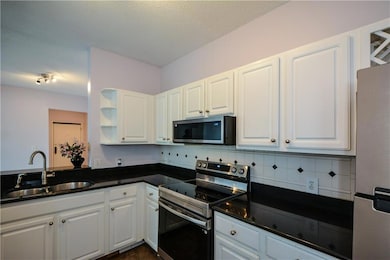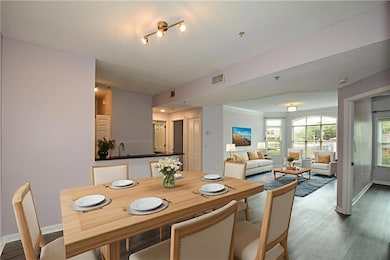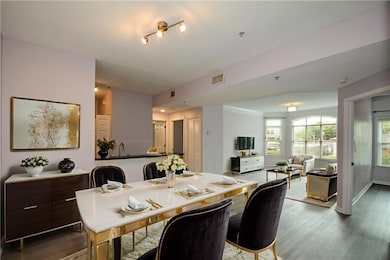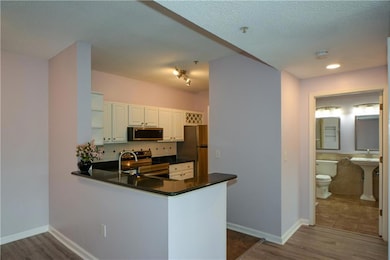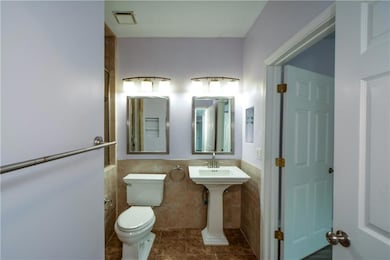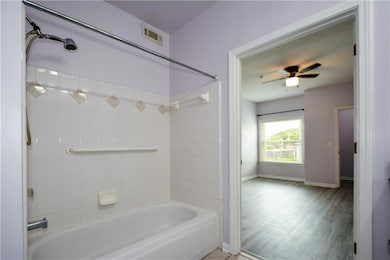Tuscany 955 Juniper St NE Unit 4112 Atlanta, GA 30309
Midtown Atlanta NeighborhoodEstimated payment $2,746/month
Highlights
- Fitness Center
- Open-Concept Dining Room
- Gated Community
- Midtown High School Rated A+
- Separate his and hers bathrooms
- 3-minute walk to 10th Street Park
About This Home
Welcome to the heart of Midtown in this spacious two bedroom, two bathroom condo. Ideally situated. Just steps from the Beltline, Piedmont Park, and all the shopping and dining that Midtown has to offer. With the best walkability in Atlanta: Close to Ga Tech, Piedmont Park, the Atlanta BeltLine, Fox Theatre, Trader Joe’s, and an array of Midtown’s top restaurants and coffee shops. Easy access to MARTA and major highways makes commuting a breeze in this pet-friendly community. This home offers more than just location. Move-in condition! Inside, you'll find timeless wood floors, an open-concept floor plan, newer appliances and window with great view of Midtown. The roommate-friendly layout offers flexibility to suit your lifestyle. The kitchen features sleek stone countertops and a generous walk-in pantry. As a member of this Mediterranean style, sought-after gated community, you'll also gain access to a resort-style pool with stone sundeck, state-of-the-art fitness center, multiple landscaped courtyards, and 2 assigned parking. Don't miss out on this incredible opportunity. Come and make this one yours! Motivated Seller, Bring in an offer. Cash offers only.
Property Details
Home Type
- Condominium
Est. Annual Taxes
- $6,035
Year Built
- Built in 1996
HOA Fees
- $659 Monthly HOA Fees
Home Design
- European Architecture
- Combination Foundation
- Tile Roof
- Composition Roof
- Concrete Perimeter Foundation
- Stucco
Interior Spaces
- 1,181 Sq Ft Home
- 1-Story Property
- Ceiling Fan
- Double Pane Windows
- ENERGY STAR Qualified Windows
- Plantation Shutters
- Open-Concept Dining Room
- Wood Flooring
- Security Gate
- Laundry in Kitchen
- Attic
Kitchen
- Breakfast Bar
- Microwave
- Dishwasher
- Disposal
Bedrooms and Bathrooms
- 2 Main Level Bedrooms
- Walk-In Closet
- Separate his and hers bathrooms
- 2 Full Bathrooms
- Shower Only
Parking
- 2 Parking Spaces
- Assigned Parking
Location
- Property is near public transit
- Property is near schools
- Property is near shops
Schools
- Springdale Park Elementary School
- David T Howard Middle School
- Midtown High School
Utilities
- Forced Air Zoned Heating and Cooling System
- 110 Volts
- Electric Water Heater
- High Speed Internet
Additional Features
- Accessible Entrance
- Energy-Efficient Thermostat
- Two or More Common Walls
Listing and Financial Details
- Assessor Parcel Number 17 010600311677
Community Details
Overview
- Mid-Rise Condominium
- Tuscany Subdivision
- Rental Restrictions
Amenities
Recreation
Security
- Card or Code Access
- Gated Community
- Fire and Smoke Detector
- Fire Sprinkler System
Map
About Tuscany
Home Values in the Area
Average Home Value in this Area
Tax History
| Year | Tax Paid | Tax Assessment Tax Assessment Total Assessment is a certain percentage of the fair market value that is determined by local assessors to be the total taxable value of land and additions on the property. | Land | Improvement |
|---|---|---|---|---|
| 2025 | $4,702 | $147,400 | $20,880 | $126,520 |
| 2023 | $6,102 | $147,400 | $20,880 | $126,520 |
| 2022 | $5,272 | $130,280 | $22,400 | $107,880 |
| 2021 | $5,458 | $134,720 | $21,960 | $112,760 |
| 2020 | $5,455 | $133,160 | $21,720 | $111,440 |
| 2019 | $123 | $130,760 | $21,320 | $109,440 |
| 2018 | $4,726 | $114,160 | $18,600 | $95,560 |
| 2017 | $3,512 | $81,320 | $12,240 | $69,080 |
| 2016 | $3,521 | $81,320 | $12,240 | $69,080 |
| 2015 | $1,767 | $81,320 | $12,240 | $69,080 |
| 2014 | $1,767 | $67,880 | $9,760 | $58,120 |
Property History
| Date | Event | Price | List to Sale | Price per Sq Ft | Prior Sale |
|---|---|---|---|---|---|
| 11/08/2025 11/08/25 | For Sale | $299,999 | 0.0% | $254 / Sq Ft | |
| 11/08/2025 11/08/25 | Price Changed | $299,999 | -90.0% | $254 / Sq Ft | |
| 11/07/2025 11/07/25 | For Sale | $2,999,999 | 0.0% | $2,540 / Sq Ft | |
| 11/01/2025 11/01/25 | Under Contract | -- | -- | -- | |
| 10/31/2025 10/31/25 | Off Market | $299,999 | -- | -- | |
| 10/13/2025 10/13/25 | Price Changed | $2,450 | 0.0% | $2 / Sq Ft | |
| 09/27/2025 09/27/25 | Price Changed | $299,999 | 0.0% | $254 / Sq Ft | |
| 09/27/2025 09/27/25 | Price Changed | $2,445 | -2.0% | $2 / Sq Ft | |
| 09/06/2025 09/06/25 | For Rent | $2,495 | 0.0% | -- | |
| 08/25/2025 08/25/25 | Price Changed | $334,900 | -2.9% | $284 / Sq Ft | |
| 08/12/2025 08/12/25 | Price Changed | $344,900 | -22.7% | $292 / Sq Ft | |
| 08/07/2025 08/07/25 | For Sale | $445,900 | +89.3% | $378 / Sq Ft | |
| 08/25/2014 08/25/14 | Sold | $235,500 | +0.3% | $199 / Sq Ft | View Prior Sale |
| 07/24/2014 07/24/14 | Pending | -- | -- | -- | |
| 07/17/2014 07/17/14 | For Sale | $234,850 | -- | $199 / Sq Ft |
Purchase History
| Date | Type | Sale Price | Title Company |
|---|---|---|---|
| Warranty Deed | $235,500 | -- |
Source: First Multiple Listing Service (FMLS)
MLS Number: 7678898
APN: 17-0106-0031-167-7
- 955 Juniper St NE Unit 4127
- 955 Juniper St NE Unit 3026
- 955 Juniper St NE Unit 2322
- 955 Juniper St NE Unit 1317
- 955 Juniper St NE Unit 2315
- 955 Juniper St NE Unit 4324
- 955 Juniper St NE Unit 4027
- 923 Peachtree St NE Unit 932
- 923 Peachtree St NE Unit 939
- 943 Peachtree St NE Unit 1515
- 943 Peachtree St NE Unit 1217
- 943 Peachtree St NE Unit 2009
- 943 Peachtree St NE Unit 1413
- 943 Peachtree St NE Unit 716
- 905 Juniper St NE Unit 805
- 905 Juniper St NE Unit 808
- 905 Juniper St NE Unit 704
- 955 Juniper St NE Unit 2316
- 955 Juniper St NE
- 943 Peachtree St NE Unit 1805
- 923 Peachtree St NE Unit 1433
- 905 Juniper St NE Unit 708
- 905 Juniper St NE Unit 405
- 905 Juniper St NE Unit 111
- 180 10th St
- 943 Peachtree St NE Unit 1504
- 952 Myrtle St NE Unit 2
- 1023 Juniper St NE Unit 203
- 903 Peachtree St NE
- 888 Juniper St NE
- 1020 Piedmont Ave NE
- 850 Piedmont Ave NE Unit 1509
- 921 Myrtle St NE Unit MYRT-006
- 867 Peachtree St NE Unit 601
- 855 Piedmont Ave NE Unit 3H
- 850 Piedmont Ave NE Unit 1303
- 1050 Piedmont Ave NE Unit 8
