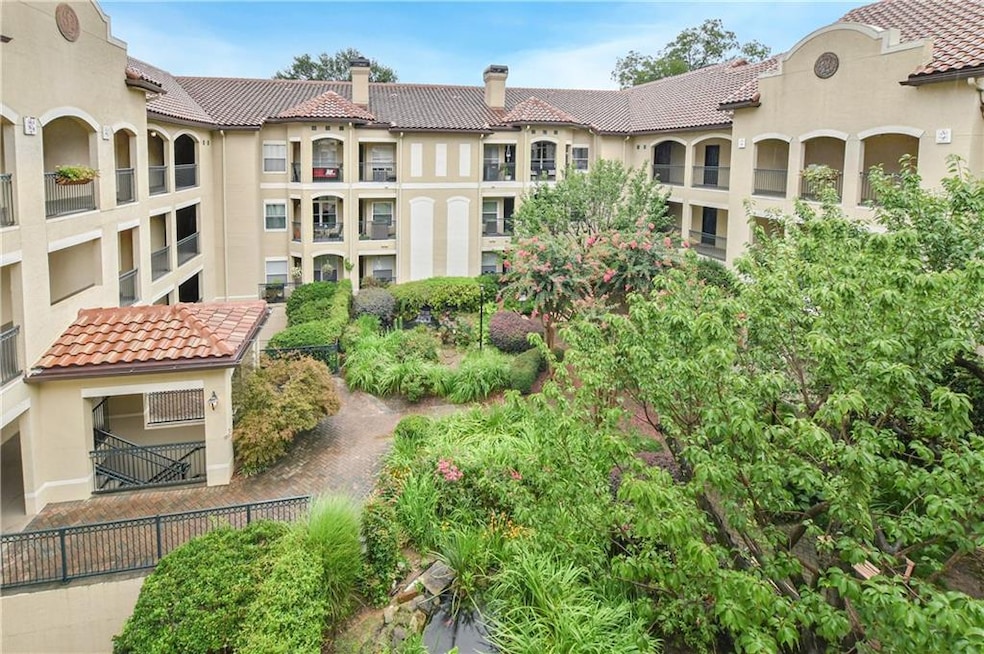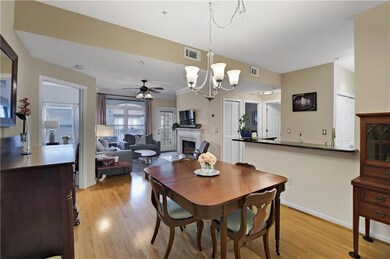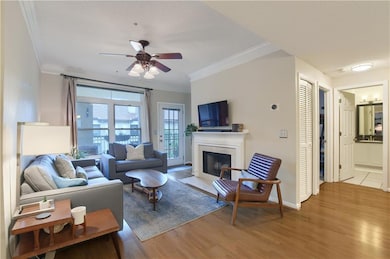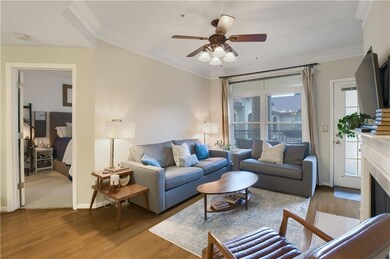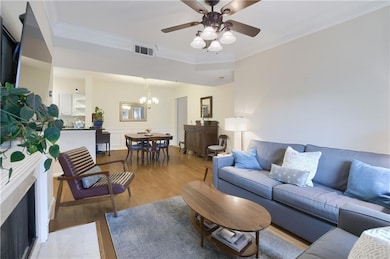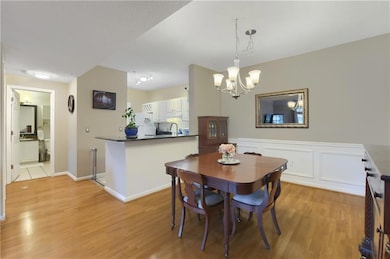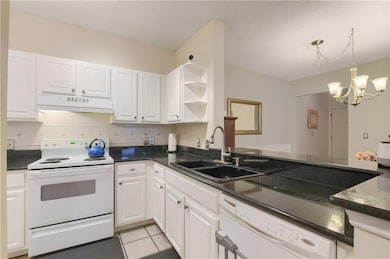Tuscany 955 Juniper St NE Unit 4324 Atlanta, GA 30309
Midtown Atlanta NeighborhoodEstimated payment $2,759/month
Highlights
- Fitness Center
- Open-Concept Dining Room
- City View
- Midtown High School Rated A+
- Gated Community
- 3-minute walk to 10th Street Park
About This Home
Top-floor condo in the heart of Midtown, overlooking a peaceful courtyard at Tuscany Condominiums. This bright, open-concept unit features hardwood floors, high ceilings, and a cozy wood-burning fireplace. The kitchen includes granite countertops and a walk in pantry. Step out onto your private balcony with serene courtyard views.
The split-bedroom layout offers privacy, and the primary suite features a custom Elfa closet system. New windows (2024), plus two parking spaces.
Community amenities include a pool, fitness center, EV charging stations, and multiple landscaped courtyards. Secured with gated entry and controlled access.
Unbeatable location near Piedmont Park, the BeltLine, MARTA, and some of Atlanta’s best dining and entertainment. Don’t miss this top-floor gem - schedule your private showing today!
Property Details
Home Type
- Condominium
Est. Annual Taxes
- $3,365
Year Built
- Built in 1996
Lot Details
- 1 Common Wall
- Landscaped
HOA Fees
- $634 Monthly HOA Fees
Home Design
- European Architecture
- Tile Roof
- Stucco
Interior Spaces
- 1,134 Sq Ft Home
- 1-Story Property
- Ceiling Fan
- Double Pane Windows
- Living Room with Fireplace
- Open-Concept Dining Room
- Security Gate
Kitchen
- Open to Family Room
- Breakfast Bar
- Walk-In Pantry
- Electric Range
- Range Hood
- Microwave
- Dishwasher
- Stone Countertops
- White Kitchen Cabinets
- Wine Rack
- Disposal
Flooring
- Wood
- Carpet
- Ceramic Tile
Bedrooms and Bathrooms
- 2 Main Level Bedrooms
- Walk-In Closet
- 2 Full Bathrooms
- Bathtub and Shower Combination in Primary Bathroom
Laundry
- Laundry in Kitchen
- Dryer
- Washer
Parking
- 2 Parking Spaces
- Assigned Parking
Outdoor Features
- Courtyard
- Covered Patio or Porch
- Terrace
Location
- Property is near public transit
- Property is near shops
Schools
- Springdale Park Elementary School
- David T Howard Middle School
- Midtown High School
Utilities
- Forced Air Heating and Cooling System
- 110 Volts
- Electric Water Heater
- Cable TV Available
Listing and Financial Details
- Assessor Parcel Number 17 010600312220
Community Details
Overview
- $1,267 Initiation Fee
- 230 Units
- Cma Communities Association, Phone Number (800) 522-6314
- Mid-Rise Condominium
- Tuscany Subdivision
- Rental Restrictions
Recreation
Security
- Gated Community
- Fire and Smoke Detector
- Fire Sprinkler System
Map
About Tuscany
Home Values in the Area
Average Home Value in this Area
Tax History
| Year | Tax Paid | Tax Assessment Tax Assessment Total Assessment is a certain percentage of the fair market value that is determined by local assessors to be the total taxable value of land and additions on the property. | Land | Improvement |
|---|---|---|---|---|
| 2025 | $2,782 | $143,080 | $20,040 | $123,040 |
| 2023 | $5,924 | $143,080 | $20,040 | $123,040 |
| 2022 | $2,872 | $126,440 | $21,520 | $104,920 |
| 2021 | $2,935 | $130,760 | $21,120 | $109,640 |
| 2020 | $2,897 | $129,200 | $20,840 | $108,360 |
| 2019 | $123 | $126,920 | $20,480 | $106,440 |
| 2018 | $3,101 | $110,800 | $17,880 | $92,920 |
| 2017 | $2,166 | $78,960 | $11,760 | $67,200 |
| 2016 | $2,173 | $78,960 | $11,760 | $67,200 |
| 2015 | $2,217 | $78,960 | $11,760 | $67,200 |
| 2014 | $1,679 | $65,920 | $9,400 | $56,520 |
Property History
| Date | Event | Price | List to Sale | Price per Sq Ft |
|---|---|---|---|---|
| 08/07/2025 08/07/25 | For Sale | $350,000 | -- | $309 / Sq Ft |
Purchase History
| Date | Type | Sale Price | Title Company |
|---|---|---|---|
| Warranty Deed | -- | -- | |
| Deed | $223,800 | -- | |
| Deed | $225,000 | -- | |
| Deed | $233,000 | -- |
Mortgage History
| Date | Status | Loan Amount | Loan Type |
|---|---|---|---|
| Open | $186,800 | No Value Available | |
| Previous Owner | $219,729 | FHA | |
| Previous Owner | $180,000 | New Conventional | |
| Previous Owner | $186,400 | New Conventional |
Source: First Multiple Listing Service (FMLS)
MLS Number: 7628522
APN: 17-0106-0031-222-0
- 955 Juniper St NE Unit 4331
- 955 Juniper St NE Unit 3026
- 955 Juniper St NE Unit 2322
- 955 Juniper St NE Unit 1317
- 955 Juniper St NE Unit 4127
- 955 Juniper St NE Unit 4112
- 955 Juniper St NE Unit 2315
- 955 Juniper St NE Unit 4027
- 923 Peachtree St NE Unit 932
- 923 Peachtree St NE Unit 939
- 943 Peachtree St NE Unit 1515
- 923 Peachtree St NE Unit 925
- 943 Peachtree St NE Unit 1708
- 943 Peachtree St NE Unit 1217
- 943 Peachtree St NE Unit 2009
- 943 Peachtree St NE Unit 1413
- 943 Peachtree St NE Unit 716
- 955 Juniper St NE Unit 2316
- 955 Juniper St NE Unit 4112
- 955 Juniper St NE
- 923 Peachtree St NE Unit 1433
- 943 Peachtree St NE Unit 1805
- 923 Peachtree St NE Unit 1125
- 905 Juniper St NE Unit 708
- 905 Juniper St NE Unit 111
- 905 Juniper St NE Unit 405
- 905 Juniper St NE Unit 116
- 180 10th St
- 943 Peachtree St NE Unit 1504
- 952 Myrtle St NE Unit 2
- 1023 Juniper St NE Unit 203
- 903 Peachtree St NE
- 888 Juniper St NE
- 1020 Piedmont Ave NE
- 850 Piedmont Ave NE Unit 1509
- 921 Myrtle St NE Unit MYRT-006
- 867 Peachtree St NE Unit 601
