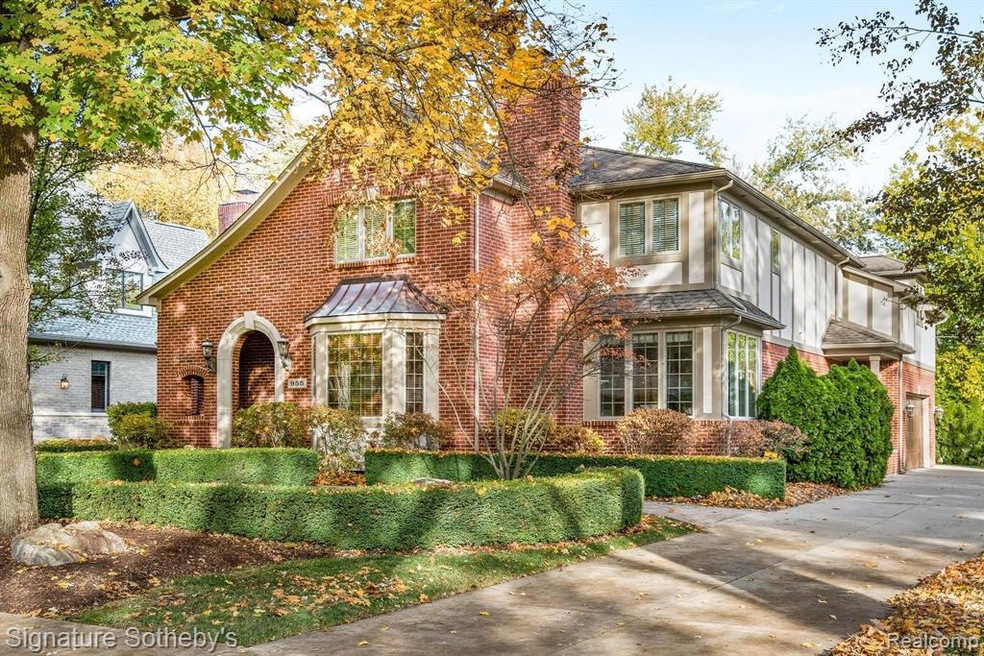
$1,199,000
- 4 Beds
- 4 Baths
- 2,880 Sq Ft
- 855 Wallace St
- Birmingham, MI
Located close to Downtown Birmingham, 855 Wallace offers nearly 2,900 square feet of renovated living space with tall 10-foot ceilings on the main level, an attached 2-car garage, and a low-maintenance lifestyle—an ideal condo alternative in one of Birmingham’s most walkable neighborhoods. This 4-bedroom, 2 full and 2 half-bath home has been thoughtfully updated with new hardwood flooring, fresh
Christian Grothe Max Broock, REALTORS®-Birmingham
