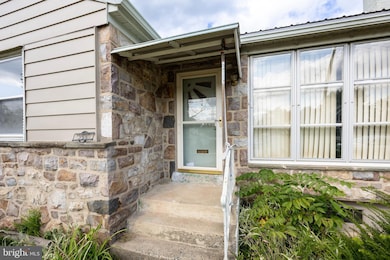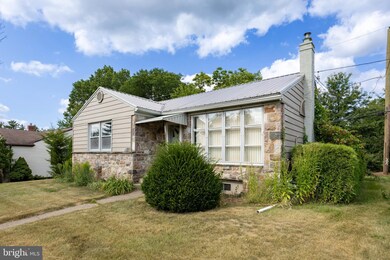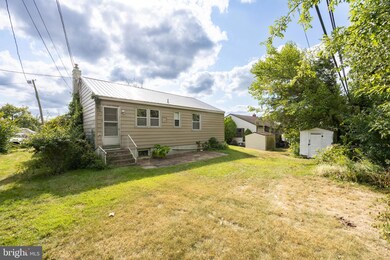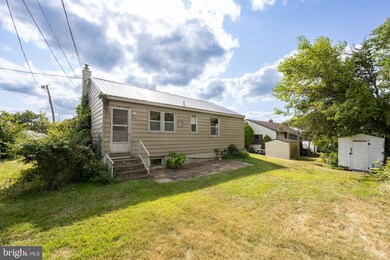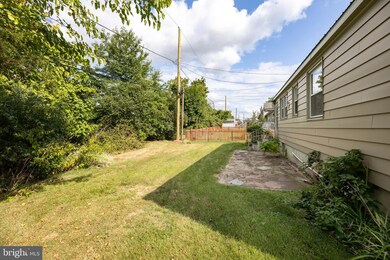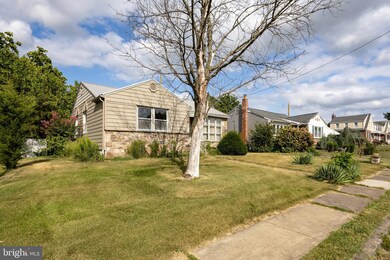
955 N Hills Blvd Pottstown, PA 19464
Washington-Rosedale NeighborhoodHighlights
- Rambler Architecture
- Living Room
- 90% Forced Air Heating and Cooling System
- No HOA
- Shed
- Combination Kitchen and Dining Room
About This Home
As of March 2025Attention contractors and individuals who possess the ability to renovate this stone front ranch home. The house has lots of potential and requires someone with the vision and ability to bring this home back to life. The property is being sold in "AS IS" condition. This is an estate; the executrix has directed that no repairs will be made. The U&O inspection will be paid for and ordered by the estate; the buyer will be responsible for all U&O required repairs. The kitchen, which has been gutted, with the exception of the sink, dishwasher and newer range, is in need of a total rehab, as is the bathroom. The sump pump is not in working order. Also the gutters at the rear of the house are in need of replacement. The house features a metal roof, central air and a handy storage shed in the back yard. The N. Hills and S. Hills streets form a delightful community with many ranches and capes that have been renovated. The community's location is close to Routes 100 and 422, with easy access to restaurants ad shops. For the golf lovers, Brookside Country Club is very close by.
Last Agent to Sell the Property
Realty One Group Restore - Collegeville License #RS209404L Listed on: 09/10/2024

Home Details
Home Type
- Single Family
Year Built
- Built in 1951
Lot Details
- 5,015 Sq Ft Lot
- Lot Dimensions are 59.00 x 0.00
Parking
- On-Street Parking
Home Design
- Rambler Architecture
- Fixer Upper
- Block Foundation
- Metal Roof
- Aluminum Siding
- Stone Siding
- Vinyl Siding
Interior Spaces
- Property has 1 Level
- Living Room
- Combination Kitchen and Dining Room
- Partial Basement
Bedrooms and Bathrooms
- 3 Main Level Bedrooms
- 1 Full Bathroom
Laundry
- Laundry on main level
- Washer and Dryer Hookup
Outdoor Features
- Shed
Utilities
- 90% Forced Air Heating and Cooling System
- Natural Gas Water Heater
- Municipal Trash
Community Details
- No Home Owners Association
Listing and Financial Details
- Tax Lot 086
- Assessor Parcel Number 16-00-21692-009
Ownership History
Purchase Details
Home Financials for this Owner
Home Financials are based on the most recent Mortgage that was taken out on this home.Purchase Details
Home Financials for this Owner
Home Financials are based on the most recent Mortgage that was taken out on this home.Purchase Details
Similar Homes in Pottstown, PA
Home Values in the Area
Average Home Value in this Area
Purchase History
| Date | Type | Sale Price | Title Company |
|---|---|---|---|
| Deed | $255,000 | None Listed On Document | |
| Deed | $255,000 | None Listed On Document | |
| Deed | $153,000 | None Listed On Document | |
| Deed | $76,000 | -- |
Mortgage History
| Date | Status | Loan Amount | Loan Type |
|---|---|---|---|
| Open | $250,381 | FHA | |
| Closed | $250,381 | FHA |
Property History
| Date | Event | Price | Change | Sq Ft Price |
|---|---|---|---|---|
| 03/03/2025 03/03/25 | Sold | $255,000 | -5.5% | $238 / Sq Ft |
| 02/05/2025 02/05/25 | Pending | -- | -- | -- |
| 01/25/2025 01/25/25 | Price Changed | $269,900 | -1.0% | $252 / Sq Ft |
| 01/10/2025 01/10/25 | Price Changed | $272,490 | -0.9% | $255 / Sq Ft |
| 12/21/2024 12/21/24 | Price Changed | $274,900 | 0.0% | $257 / Sq Ft |
| 12/21/2024 12/21/24 | For Sale | $274,900 | -3.5% | $257 / Sq Ft |
| 12/18/2024 12/18/24 | Pending | -- | -- | -- |
| 12/18/2024 12/18/24 | Price Changed | $284,900 | +3.6% | $266 / Sq Ft |
| 12/15/2024 12/15/24 | For Sale | $274,900 | +79.7% | $257 / Sq Ft |
| 10/07/2024 10/07/24 | Sold | $153,000 | +22.4% | $143 / Sq Ft |
| 09/13/2024 09/13/24 | Pending | -- | -- | -- |
| 09/10/2024 09/10/24 | For Sale | $125,000 | -- | $117 / Sq Ft |
Tax History Compared to Growth
Tax History
| Year | Tax Paid | Tax Assessment Tax Assessment Total Assessment is a certain percentage of the fair market value that is determined by local assessors to be the total taxable value of land and additions on the property. | Land | Improvement |
|---|---|---|---|---|
| 2024 | $4,925 | $80,260 | -- | -- |
| 2023 | $4,858 | $80,260 | $0 | $0 |
| 2022 | $4,834 | $80,260 | $0 | $0 |
| 2021 | $4,778 | $80,260 | $0 | $0 |
| 2020 | $4,694 | $80,260 | $0 | $0 |
| 2019 | $4,587 | $80,260 | $0 | $0 |
| 2018 | $2,870 | $80,260 | $0 | $0 |
| 2017 | $4,289 | $80,260 | $0 | $0 |
| 2016 | $4,258 | $80,260 | $0 | $0 |
| 2015 | $4,231 | $80,260 | $0 | $0 |
| 2014 | $4,231 | $80,260 | $0 | $0 |
Agents Affiliated with this Home
-
Cliff Lewis

Seller's Agent in 2025
Cliff Lewis
Coldwell Banker Hearthside-Allentown
(610) 751-8280
5 in this area
1,393 Total Sales
-
Mark Gallagher
M
Seller Co-Listing Agent in 2025
Mark Gallagher
Coldwell Banker Hearthside-Allentown
(215) 490-4851
8 in this area
111 Total Sales
-
Kelly Lerch
K
Buyer's Agent in 2025
Kelly Lerch
Keller Williams Real Estate -Exton
1 in this area
2 Total Sales
-
Beverly Altemose

Seller's Agent in 2024
Beverly Altemose
Realty One Group Restore - Collegeville
(484) 571-4122
2 in this area
52 Total Sales
Map
Source: Bright MLS
MLS Number: PAMC2116618
APN: 16-00-21692-009

