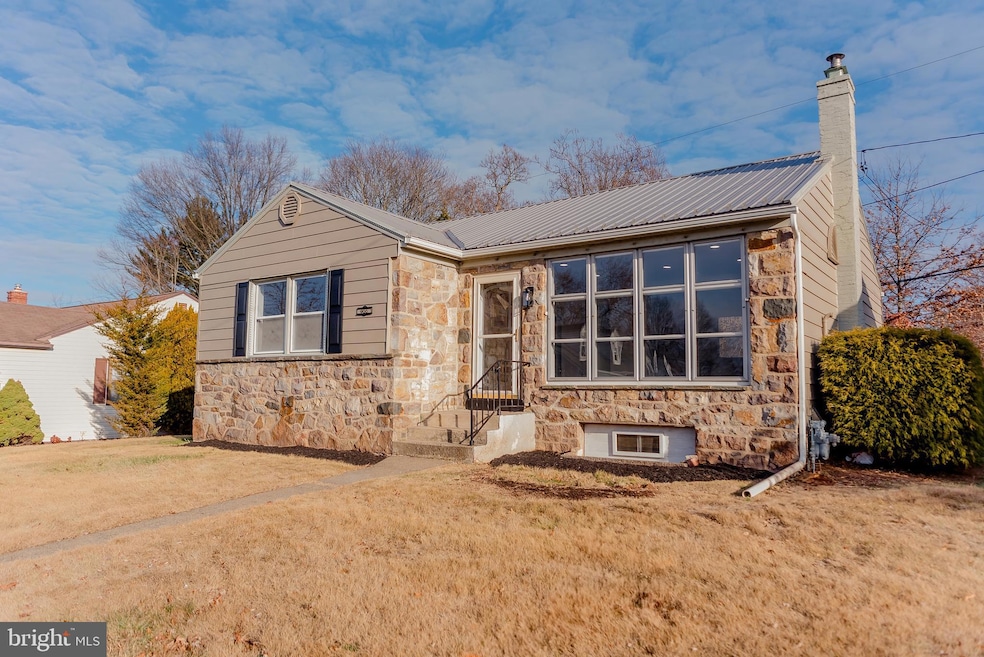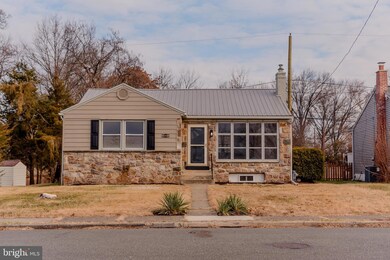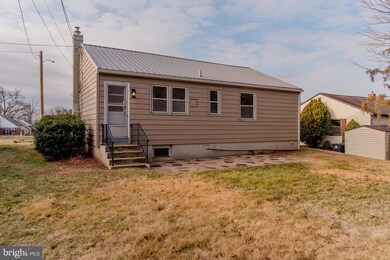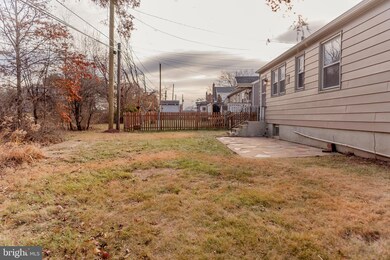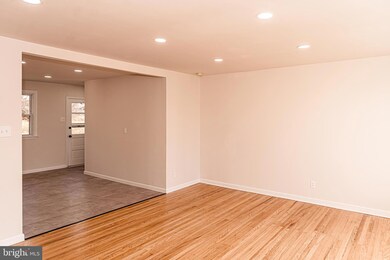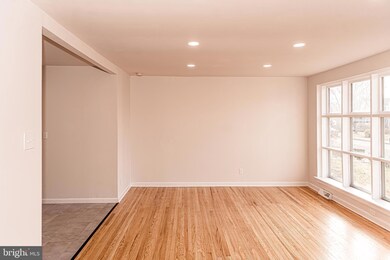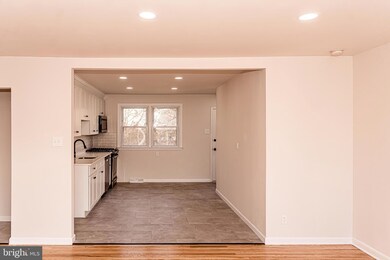
955 N Hills Blvd Pottstown, PA 19464
Washington-Rosedale NeighborhoodHighlights
- Open Floorplan
- Backs to Trees or Woods
- No HOA
- Rambler Architecture
- Wood Flooring
- Upgraded Countertops
About This Home
As of March 2025Nothing to do but move right in! Come check out 955 North Hills Boulevard. This completely remodeled ranch sits adjacent to Brookside Country Club on the outskirts of Pottstown. As you arrive the first thing you will notice is your maintenance free metal roof and plenty of on street parking. Enter your front door and you will be immersed in LED recessed lighting gleaming off the naturally refinished hardwood floors. Your open concept living room leads you into a brand-new remodeled kitchen equipped with crown molding, slow close white shaker cabinets, quartz countertops, stainless steel appliances and tile backsplash. The kitchen offers access to the freshly painted unfinished basement and back yard patio. Off the other side of the living room are three nice sized bedrooms also boasting hardwood floors, ample closet space and LED overhead lighting. The full bathroom has been tastefully redone with new vanity lighting, flooring and ventilation. This home also offers first floor laundry, vinyl windows, gas heat and a recently serviced Central air unit. Schedule your appointment today, this one won't last long!
Last Agent to Sell the Property
Coldwell Banker Hearthside-Allentown Listed on: 12/15/2024

Home Details
Home Type
- Single Family
Est. Annual Taxes
- $4,925
Year Built
- Built in 1953 | Remodeled in 2024
Lot Details
- 5,015 Sq Ft Lot
- Backs to Trees or Woods
- Back Yard
- Property is in excellent condition
Parking
- On-Street Parking
Home Design
- Rambler Architecture
- Block Foundation
- Metal Roof
- Aluminum Siding
- Stone Siding
Interior Spaces
- Property has 1 Level
- Open Floorplan
- Crown Molding
- Recessed Lighting
- Vinyl Clad Windows
- Combination Kitchen and Dining Room
- Partial Basement
Kitchen
- Gas Oven or Range
- <<builtInMicrowave>>
- Dishwasher
- Upgraded Countertops
Flooring
- Wood
- Luxury Vinyl Tile
Bedrooms and Bathrooms
- 3 Main Level Bedrooms
- 1 Full Bathroom
Utilities
- Forced Air Heating and Cooling System
- 100 Amp Service
- Natural Gas Water Heater
Additional Features
- More Than Two Accessible Exits
- Suburban Location
Community Details
- No Home Owners Association
Listing and Financial Details
- Tax Lot 086
- Assessor Parcel Number 16-00-21692-009
Ownership History
Purchase Details
Home Financials for this Owner
Home Financials are based on the most recent Mortgage that was taken out on this home.Purchase Details
Home Financials for this Owner
Home Financials are based on the most recent Mortgage that was taken out on this home.Purchase Details
Similar Homes in Pottstown, PA
Home Values in the Area
Average Home Value in this Area
Purchase History
| Date | Type | Sale Price | Title Company |
|---|---|---|---|
| Deed | $255,000 | None Listed On Document | |
| Deed | $255,000 | None Listed On Document | |
| Deed | $153,000 | None Listed On Document | |
| Deed | $76,000 | -- |
Mortgage History
| Date | Status | Loan Amount | Loan Type |
|---|---|---|---|
| Open | $250,381 | FHA | |
| Closed | $250,381 | FHA |
Property History
| Date | Event | Price | Change | Sq Ft Price |
|---|---|---|---|---|
| 03/03/2025 03/03/25 | Sold | $255,000 | -5.5% | $238 / Sq Ft |
| 02/05/2025 02/05/25 | Pending | -- | -- | -- |
| 01/25/2025 01/25/25 | Price Changed | $269,900 | -1.0% | $252 / Sq Ft |
| 01/10/2025 01/10/25 | Price Changed | $272,490 | -0.9% | $255 / Sq Ft |
| 12/21/2024 12/21/24 | Price Changed | $274,900 | 0.0% | $257 / Sq Ft |
| 12/21/2024 12/21/24 | For Sale | $274,900 | -3.5% | $257 / Sq Ft |
| 12/18/2024 12/18/24 | Pending | -- | -- | -- |
| 12/18/2024 12/18/24 | Price Changed | $284,900 | +3.6% | $266 / Sq Ft |
| 12/15/2024 12/15/24 | For Sale | $274,900 | +79.7% | $257 / Sq Ft |
| 10/07/2024 10/07/24 | Sold | $153,000 | +22.4% | $143 / Sq Ft |
| 09/13/2024 09/13/24 | Pending | -- | -- | -- |
| 09/10/2024 09/10/24 | For Sale | $125,000 | -- | $117 / Sq Ft |
Tax History Compared to Growth
Tax History
| Year | Tax Paid | Tax Assessment Tax Assessment Total Assessment is a certain percentage of the fair market value that is determined by local assessors to be the total taxable value of land and additions on the property. | Land | Improvement |
|---|---|---|---|---|
| 2024 | $4,925 | $80,260 | -- | -- |
| 2023 | $4,858 | $80,260 | $0 | $0 |
| 2022 | $4,834 | $80,260 | $0 | $0 |
| 2021 | $4,778 | $80,260 | $0 | $0 |
| 2020 | $4,694 | $80,260 | $0 | $0 |
| 2019 | $4,587 | $80,260 | $0 | $0 |
| 2018 | $2,870 | $80,260 | $0 | $0 |
| 2017 | $4,289 | $80,260 | $0 | $0 |
| 2016 | $4,258 | $80,260 | $0 | $0 |
| 2015 | $4,231 | $80,260 | $0 | $0 |
| 2014 | $4,231 | $80,260 | $0 | $0 |
Agents Affiliated with this Home
-
Cliff Lewis

Seller's Agent in 2025
Cliff Lewis
Coldwell Banker Hearthside-Allentown
(610) 751-8280
5 in this area
1,393 Total Sales
-
Mark Gallagher
M
Seller Co-Listing Agent in 2025
Mark Gallagher
Coldwell Banker Hearthside-Allentown
(215) 490-4851
8 in this area
111 Total Sales
-
Kelly Lerch
K
Buyer's Agent in 2025
Kelly Lerch
Keller Williams Real Estate -Exton
1 in this area
2 Total Sales
-
Beverly Altemose

Seller's Agent in 2024
Beverly Altemose
Realty One Group Restore - Collegeville
(484) 571-4122
2 in this area
52 Total Sales
Map
Source: Bright MLS
MLS Number: PAMC2125264
APN: 16-00-21692-009
