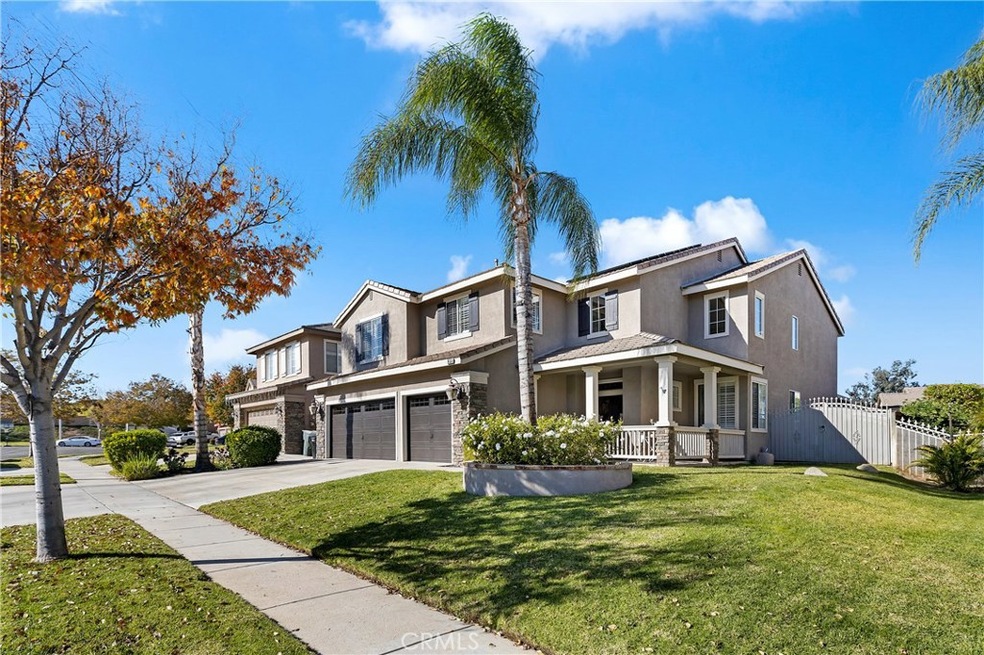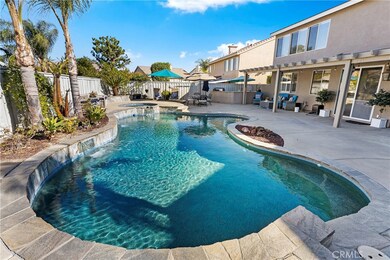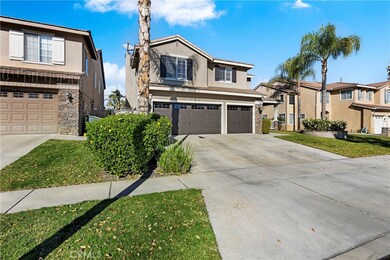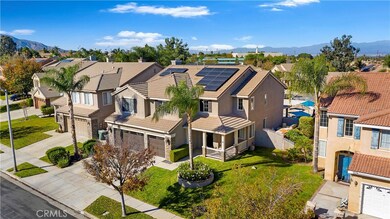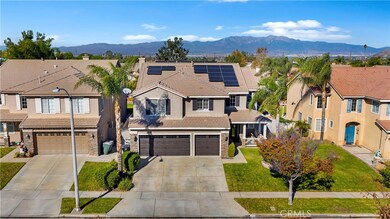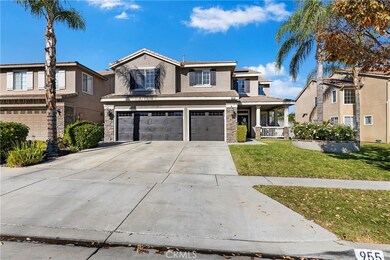
955 Riverview Cir Corona, CA 92881
South Corona NeighborhoodHighlights
- Pebble Pool Finish
- Primary Bedroom Suite
- Bonus Room
- Susan B. Anthony Elementary School Rated A
- Main Floor Bedroom
- High Ceiling
About This Home
As of January 2021Welcome HOME!! This beautiful pool home won't last long! Featuring 4 bedrooms, 3 bath, large bonus room and PAID SOLAR!!
Home boasts tons of upgrades and great curb appeal! As you enter the custom entry doors the vaulted ceilings immediately get your attention. Great entertaining floor plan that opens up to the sparkling pool! Easy to maintain with no grass in rear. Backyard and pool has been tastefully done with natural stone. Large BBQ island is a perfect place to entertain.
Upstairs you will find a HUGE master suite, his and hers closets and fully remodeled bathroom. Down the hall you will find 1st bedroom with a Jack n Jill bath that opens to the large bonus room. The bonus room features a nice double desk built-in. Could easily be transformed into 5th bedroom if you wish.
Kitchen has granite counters and upgraded Kitchenaid appliances. With the 4th bedroom downstairs it makes a perfect guest room, family office or playroom.
The 3 car garage has recently been enhanced with insulated garage doors. Close to plenty of shopping and award winning schools as well as easy access to the 91 and 15 freeway.
Last Agent to Sell the Property
Rachel Van Tassel
Young Estate Services License #01909790 Listed on: 12/04/2020
Last Buyer's Agent
Vincent Villegas
Realty Masters & Associates License #01763903

Home Details
Home Type
- Single Family
Est. Annual Taxes
- $10,145
Year Built
- Built in 2000
Lot Details
- 6,970 Sq Ft Lot
- Density is up to 1 Unit/Acre
Parking
- 3 Car Attached Garage
Interior Spaces
- 3,137 Sq Ft Home
- 2-Story Property
- High Ceiling
- Entryway
- Family Room with Fireplace
- Den
- Bonus Room
- Stone Flooring
- Laundry Room
Kitchen
- Walk-In Pantry
- Kitchen Island
Bedrooms and Bathrooms
- 4 Bedrooms | 1 Main Level Bedroom
- Primary Bedroom Suite
- Walk-In Closet
- Jack-and-Jill Bathroom
- 3 Full Bathrooms
Outdoor Features
- Pebble Pool Finish
- Exterior Lighting
Utilities
- Central Heating and Cooling System
Listing and Financial Details
- Tax Lot 27
- Tax Tract Number 289581
- Assessor Parcel Number 120442011
Community Details
Overview
- No Home Owners Association
Recreation
- Park
- Bike Trail
Ownership History
Purchase Details
Purchase Details
Home Financials for this Owner
Home Financials are based on the most recent Mortgage that was taken out on this home.Purchase Details
Home Financials for this Owner
Home Financials are based on the most recent Mortgage that was taken out on this home.Purchase Details
Home Financials for this Owner
Home Financials are based on the most recent Mortgage that was taken out on this home.Purchase Details
Home Financials for this Owner
Home Financials are based on the most recent Mortgage that was taken out on this home.Purchase Details
Home Financials for this Owner
Home Financials are based on the most recent Mortgage that was taken out on this home.Purchase Details
Home Financials for this Owner
Home Financials are based on the most recent Mortgage that was taken out on this home.Purchase Details
Home Financials for this Owner
Home Financials are based on the most recent Mortgage that was taken out on this home.Purchase Details
Home Financials for this Owner
Home Financials are based on the most recent Mortgage that was taken out on this home.Similar Homes in Corona, CA
Home Values in the Area
Average Home Value in this Area
Purchase History
| Date | Type | Sale Price | Title Company |
|---|---|---|---|
| Interfamily Deed Transfer | -- | None Available | |
| Grant Deed | $745,000 | Usa Ntc | |
| Grant Deed | $545,000 | First American Title Company | |
| Grant Deed | $382,500 | First American Title | |
| Grant Deed | $450,000 | Orange Coast Title | |
| Grant Deed | $725,000 | Fidelity National Title Co | |
| Interfamily Deed Transfer | -- | -- | |
| Interfamily Deed Transfer | -- | Chicago Title Co | |
| Grant Deed | $264,000 | First American Title Co |
Mortgage History
| Date | Status | Loan Amount | Loan Type |
|---|---|---|---|
| Previous Owner | $596,000 | New Conventional | |
| Previous Owner | $530,000 | New Conventional | |
| Previous Owner | $127,165 | Credit Line Revolving | |
| Previous Owner | $417,000 | New Conventional | |
| Previous Owner | $363,375 | New Conventional | |
| Previous Owner | $65,000 | Purchase Money Mortgage | |
| Previous Owner | $650,000 | Negative Amortization | |
| Previous Owner | $115,000 | Credit Line Revolving | |
| Previous Owner | $164,700 | Credit Line Revolving | |
| Previous Owner | $50,000 | Unknown | |
| Previous Owner | $580,000 | New Conventional | |
| Previous Owner | $543,750 | Unknown | |
| Previous Owner | $400,000 | Purchase Money Mortgage | |
| Previous Owner | $296,000 | Unknown | |
| Previous Owner | $18,500 | Credit Line Revolving | |
| Previous Owner | $292,000 | Unknown | |
| Previous Owner | $223,550 | No Value Available |
Property History
| Date | Event | Price | Change | Sq Ft Price |
|---|---|---|---|---|
| 01/27/2021 01/27/21 | Sold | $745,000 | +7.2% | $237 / Sq Ft |
| 12/07/2020 12/07/20 | Pending | -- | -- | -- |
| 12/04/2020 12/04/20 | For Sale | $695,000 | +27.5% | $222 / Sq Ft |
| 03/30/2015 03/30/15 | Sold | $545,000 | -0.9% | $174 / Sq Ft |
| 01/21/2015 01/21/15 | Pending | -- | -- | -- |
| 12/09/2014 12/09/14 | For Sale | $549,900 | -- | $175 / Sq Ft |
Tax History Compared to Growth
Tax History
| Year | Tax Paid | Tax Assessment Tax Assessment Total Assessment is a certain percentage of the fair market value that is determined by local assessors to be the total taxable value of land and additions on the property. | Land | Improvement |
|---|---|---|---|---|
| 2025 | $10,145 | $1,450,456 | $162,364 | $1,288,092 |
| 2023 | $10,145 | $775,098 | $156,060 | $619,038 |
| 2022 | $9,816 | $759,900 | $153,000 | $606,900 |
| 2021 | $8,063 | $605,122 | $133,236 | $471,886 |
| 2020 | $7,967 | $598,918 | $131,870 | $467,048 |
| 2019 | $7,769 | $587,176 | $129,285 | $457,891 |
| 2018 | $8,246 | $575,663 | $126,751 | $448,912 |
| 2017 | $8,263 | $564,376 | $124,266 | $440,110 |
| 2016 | $8,313 | $553,311 | $121,830 | $431,481 |
| 2015 | $6,559 | $399,750 | $94,058 | $305,692 |
| 2014 | $6,409 | $391,920 | $92,216 | $299,704 |
Agents Affiliated with this Home
-
R
Seller's Agent in 2021
Rachel Van Tassel
Young Estate Services
-
V
Buyer's Agent in 2021
Vincent Villegas
Realty Masters & Associates
-

Seller's Agent in 2015
Charles Chacon
Keller Williams Realty
(951) 347-0889
46 in this area
132 Total Sales
Map
Source: California Regional Multiple Listing Service (CRMLS)
MLS Number: IG20247929
APN: 120-442-011
- 970 Riverview Cir
- 2455 Mcmackin Dr
- 930 Ferndale Dr
- 1083 La Vaughn Cir
- 974 Alexandra Dr
- 2631 Harvest Crest Ln
- 1155 Andrew Ln
- 1073 Peter Christian Cir
- 1167 Belridge Place
- 870 Encanto St
- 1173 Conestoga St
- 922 Armata Dr
- 1990 Jenna Cir
- 1101 Portofino Ct Unit 103
- 3038 Pinehurst Dr
- 2975 Garretson Ave
- 1236 Kendrick Ct
- 1350 E Chase Dr
- 1338 Coral Gables Cir
- 353 Villafranca St
