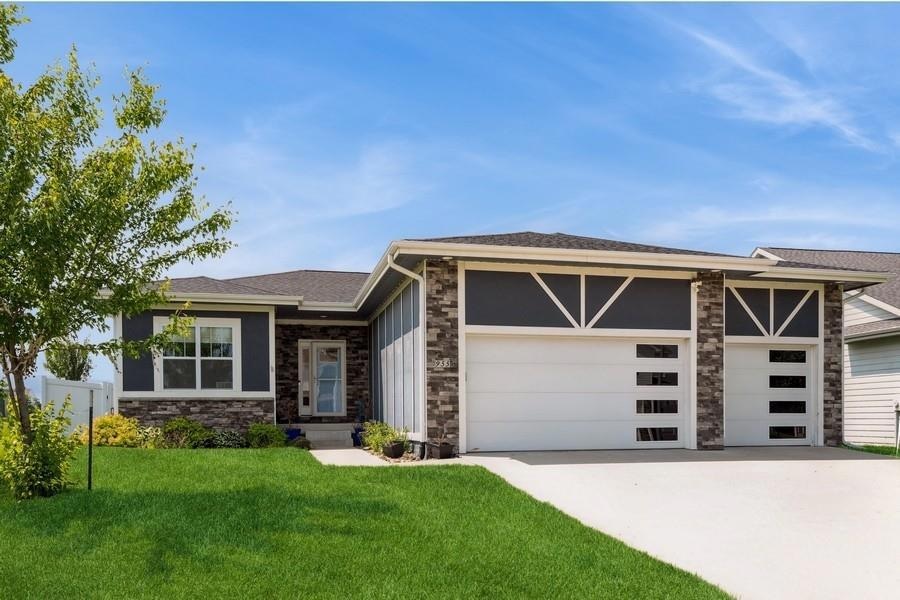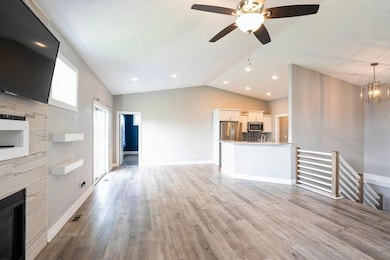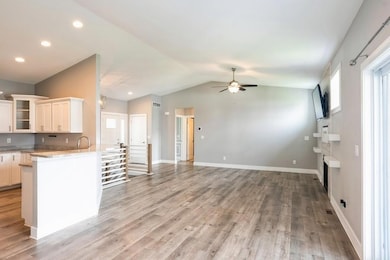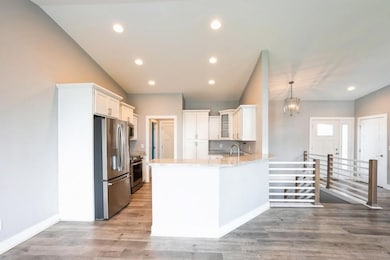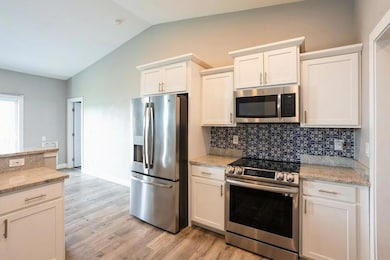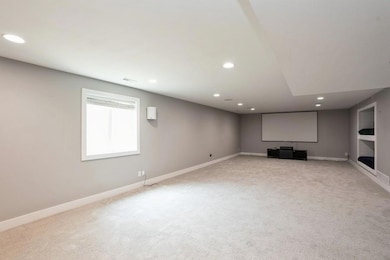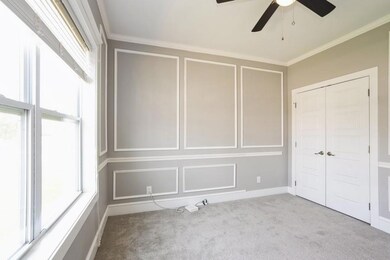
955 Spruce St Waukee, IA 50263
Estimated payment $2,914/month
Highlights
- Ranch Style House
- Mud Room
- Wet Bar
- Waukee Elementary School Rated A
- Shades
- Covered Deck
About This Home
Welcome to this nearly new contemporary ranch-style home that effortlessly blends style, space, and functionality. From the moment you step inside, you'll appreciate the expansive open floor plan designed for modern living—perfect for both entertaining and everyday life. The spacious main level boasts a sleek kitchen with generous island seating, flowing seamlessly into the living and dining areas, all bathed in natural light. With five bedrooms and three full baths, there’s room for everyone to spread out and feel at home.
The beautifully finished lower level offers additional living space ideal for a media room, home gym, or guest retreat. Located just minutes from top-rated schools, scenic trails, and everyday conveniences like shopping and dining, this home truly delivers on both lifestyle and location. Whether you’re a growing family or simply love to host, this thoughtfully designed home checks every box. Don’t miss the chance to make it yours!
All information obtained from seller and public records.
Home Details
Home Type
- Single Family
Est. Annual Taxes
- $6,952
Year Built
- Built in 2018
HOA Fees
- $8 Monthly HOA Fees
Home Design
- Ranch Style House
- Brick Exterior Construction
- Asphalt Shingled Roof
- Cement Board or Planked
Interior Spaces
- 1,602 Sq Ft Home
- Wet Bar
- Gas Fireplace
- Shades
- Drapes & Rods
- Mud Room
- Fire and Smoke Detector
- Finished Basement
Kitchen
- Microwave
- Dishwasher
Flooring
- Carpet
- Tile
Bedrooms and Bathrooms
- 5 Bedrooms | 3 Main Level Bedrooms
Laundry
- Laundry on main level
- Dryer
- Washer
Parking
- 3 Car Attached Garage
- Driveway
Additional Features
- Covered Deck
- 0.29 Acre Lot
- Forced Air Heating and Cooling System
Community Details
- Landmark Association, Phone Number (515) 986-5994
- Built by Robson
Listing and Financial Details
- Assessor Parcel Number 1232281010
Map
Home Values in the Area
Average Home Value in this Area
Tax History
| Year | Tax Paid | Tax Assessment Tax Assessment Total Assessment is a certain percentage of the fair market value that is determined by local assessors to be the total taxable value of land and additions on the property. | Land | Improvement |
|---|---|---|---|---|
| 2023 | $7,210 | $415,590 | $80,000 | $335,590 |
| 2022 | $6,742 | $371,040 | $80,000 | $291,040 |
| 2021 | $6,742 | $350,740 | $80,000 | $270,740 |
| 2020 | $6,904 | $346,260 | $80,000 | $266,260 |
| 2019 | $18 | $346,260 | $80,000 | $266,260 |
| 2018 | $18 | $890 | $890 | $0 |
Property History
| Date | Event | Price | Change | Sq Ft Price |
|---|---|---|---|---|
| 08/01/2025 08/01/25 | Pending | -- | -- | -- |
| 07/22/2025 07/22/25 | Price Changed | $425,000 | -3.4% | $265 / Sq Ft |
| 06/18/2025 06/18/25 | Price Changed | $439,900 | -2.2% | $275 / Sq Ft |
| 05/30/2025 05/30/25 | For Sale | $449,900 | +22.4% | $281 / Sq Ft |
| 04/02/2021 04/02/21 | Pending | -- | -- | -- |
| 04/01/2021 04/01/21 | Sold | $367,500 | -0.6% | $229 / Sq Ft |
| 01/06/2021 01/06/21 | For Sale | $369,900 | -- | $231 / Sq Ft |
Purchase History
| Date | Type | Sale Price | Title Company |
|---|---|---|---|
| Warranty Deed | $367,500 | None Available | |
| Warranty Deed | $367,500 | None Listed On Document | |
| Warranty Deed | $73,000 | None Available |
Mortgage History
| Date | Status | Loan Amount | Loan Type |
|---|---|---|---|
| Open | $380,730 | VA | |
| Closed | $380,730 | VA | |
| Previous Owner | $410,000 | Commercial |
Similar Homes in Waukee, IA
Source: Des Moines Area Association of REALTORS®
MLS Number: 719208
APN: 12-32-281-010
- 00 10th St
- 905 Spruce St
- 920 Northview Dr
- Harmony Plan at Autumn Valley
- Bryant Plan at Autumn Valley
- Hamilton Plan at Autumn Valley
- Bellhaven Plan at Autumn Valley
- 1045 Waukee Ave
- 1060 Cedar St
- 1085 Spruce St
- 481 10th St
- 455 Kinley Dr
- 470 Kinley Dr
- 480 Kinley Dr
- 800 Spruce St
- 484 Kinley Dr
- 1370 Northview Dr
- 1380 Northview Dr
- 1410 Northview Dr
- 1360 Northview Dr
