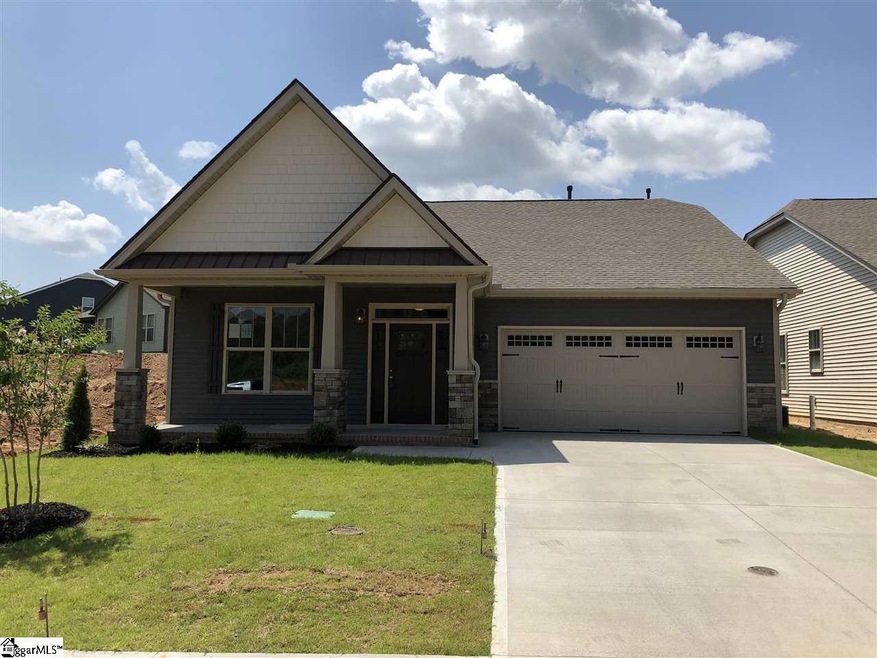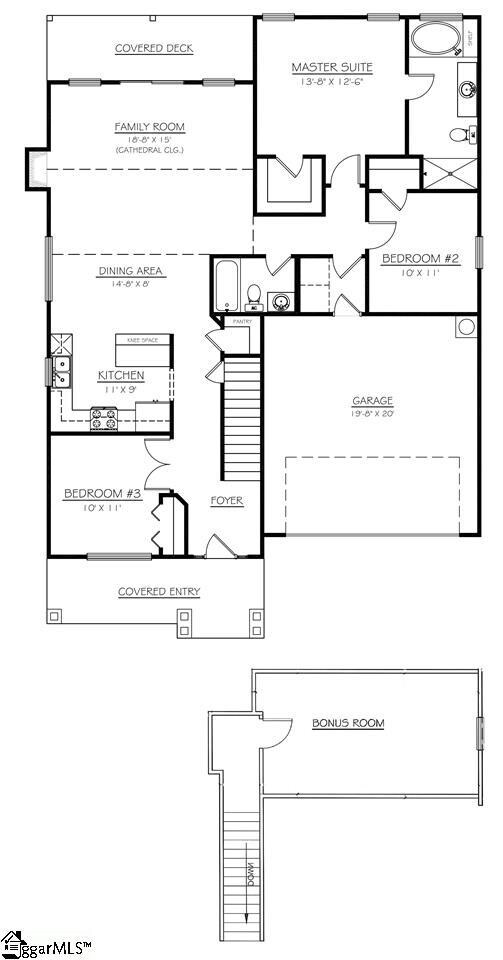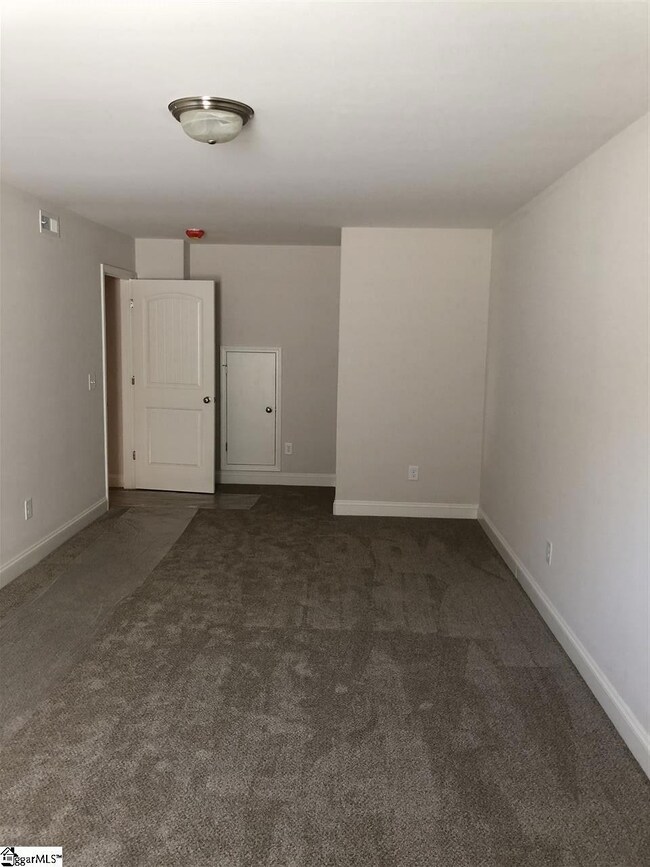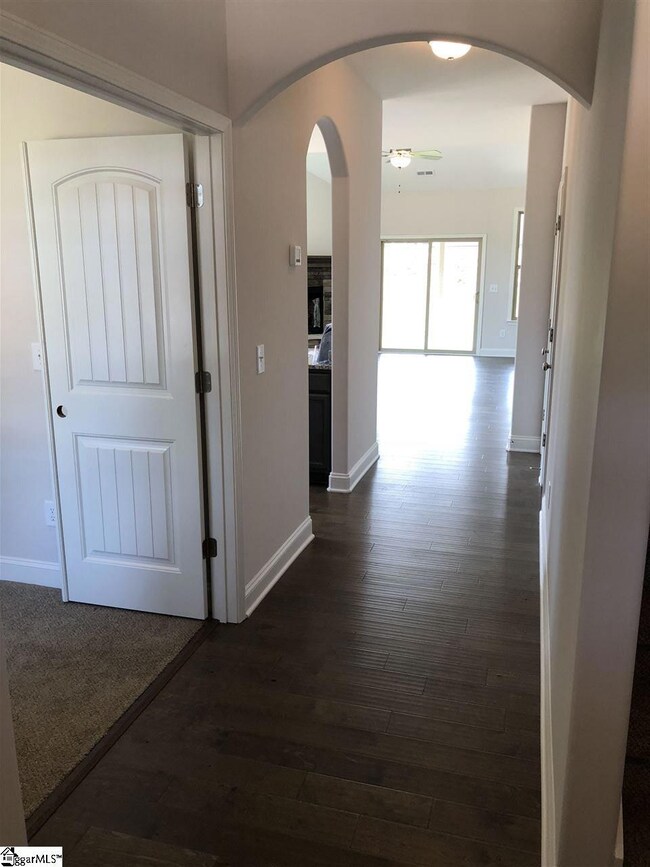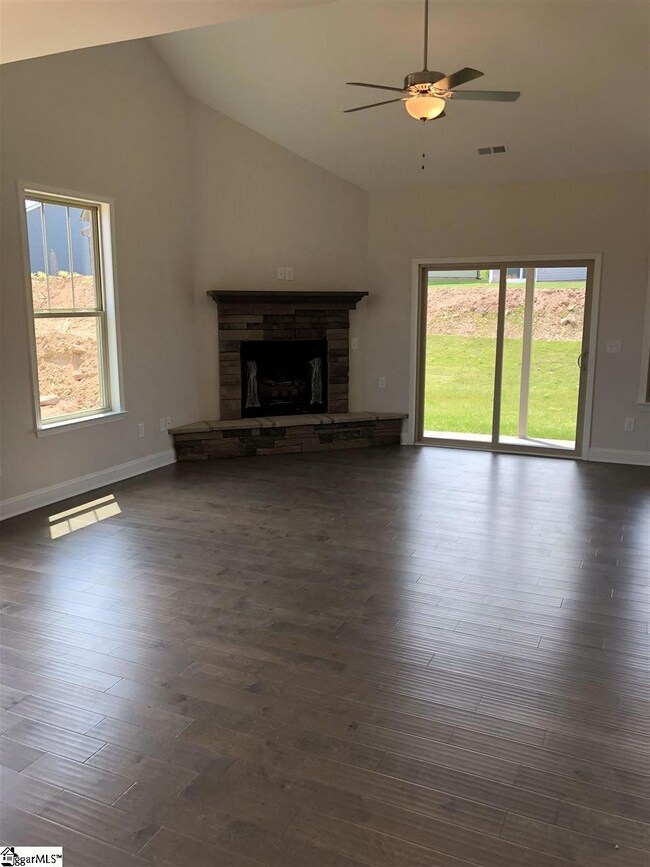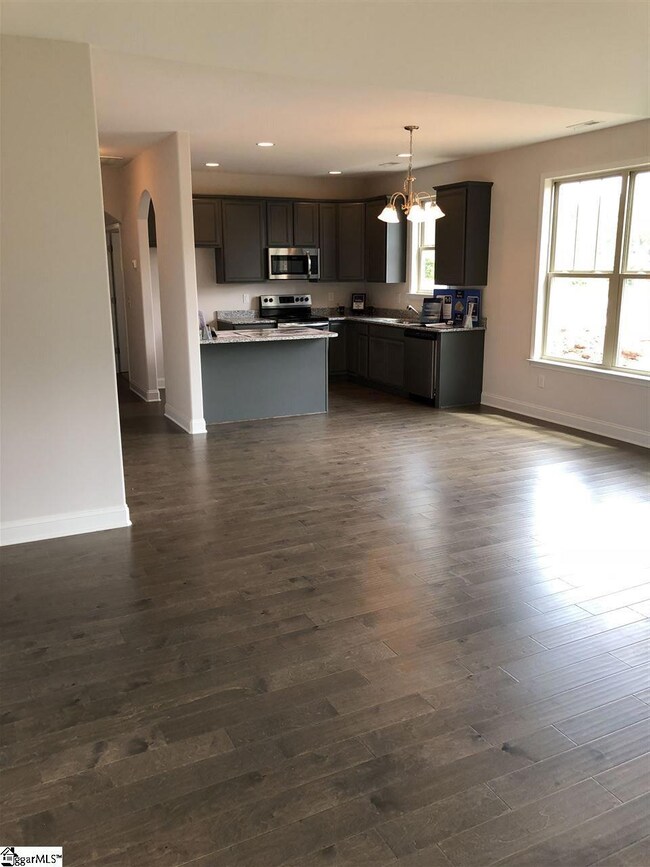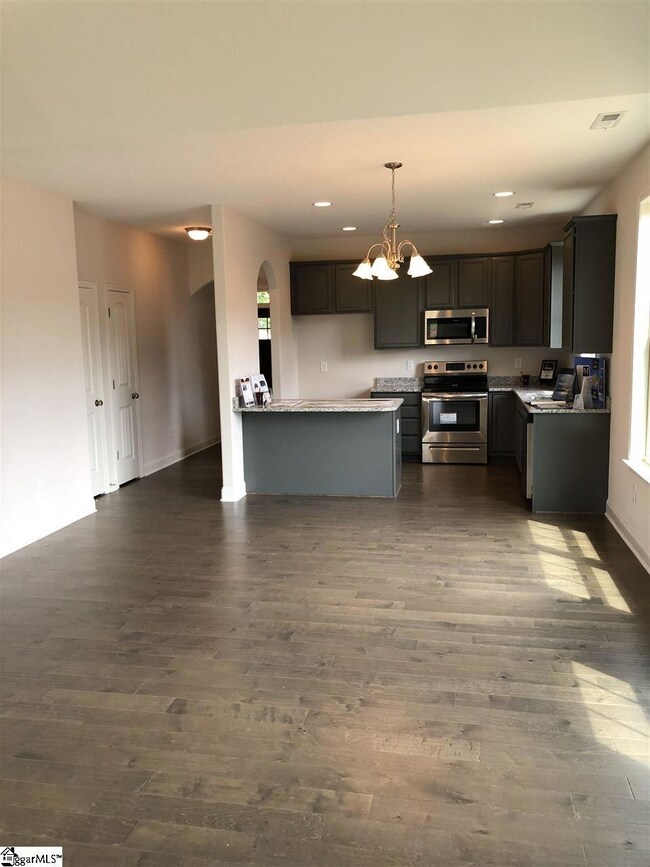
Highlights
- New Construction
- 1.5-Story Property
- Wood Flooring
- Open Floorplan
- Cathedral Ceiling
- Main Floor Primary Bedroom
About This Home
As of December 2020**$5,000 Incentive** Adorable Craftsman Style Cottage Floor plan - The Astoria! 3 BR - 2 BA home with Bonus Room being built in Creekland Subdivision! Home features master on the main, Hardwood floors in main living areas, granite counter tops in kitchen, stone fireplace with raised hearth, 9' Ceilings on main level plus double sinks in master bath and cultured marble vanities **Incentive offered when using our recommended lender/attorney
Last Agent to Sell the Property
McAlister Realty License #19022 Listed on: 06/18/2018
Home Details
Home Type
- Single Family
Lot Details
- 5,227 Sq Ft Lot
- Sprinkler System
HOA Fees
- $38 Monthly HOA Fees
Home Design
- New Construction
- 1.5-Story Property
- Slab Foundation
- Architectural Shingle Roof
- Vinyl Siding
- Stone Exterior Construction
Interior Spaces
- 1,723 Sq Ft Home
- 1,600-1,799 Sq Ft Home
- Open Floorplan
- Smooth Ceilings
- Cathedral Ceiling
- Ceiling Fan
- Ventless Fireplace
- Gas Log Fireplace
- Thermal Windows
- Great Room
- Dining Room
- Bonus Room
- Fire and Smoke Detector
Kitchen
- Walk-In Pantry
- Electric Oven
- Free-Standing Electric Range
- Microwave
- Dishwasher
- Granite Countertops
- Disposal
Flooring
- Wood
- Carpet
- Ceramic Tile
- Vinyl
Bedrooms and Bathrooms
- 3 Main Level Bedrooms
- Primary Bedroom on Main
- Walk-In Closet
- 2 Full Bathrooms
- Dual Vanity Sinks in Primary Bathroom
- Garden Bath
- Separate Shower
Laundry
- Laundry Room
- Laundry on main level
Parking
- 2 Car Attached Garage
- Garage Door Opener
Outdoor Features
- Patio
- Front Porch
Utilities
- Central Air
- Heating System Uses Natural Gas
- Underground Utilities
- Gas Water Heater
Listing and Financial Details
- Tax Lot 41
Community Details
Overview
- Built by SK Builders
- Creekland Subdivision, Astoria Floorplan
- Mandatory home owners association
Amenities
- Common Area
Similar Homes in the area
Home Values in the Area
Average Home Value in this Area
Property History
| Date | Event | Price | Change | Sq Ft Price |
|---|---|---|---|---|
| 12/11/2020 12/11/20 | Sold | $197,490 | +2.6% | $123 / Sq Ft |
| 10/20/2020 10/20/20 | Pending | -- | -- | -- |
| 09/24/2020 09/24/20 | Price Changed | $192,490 | +1.6% | $120 / Sq Ft |
| 08/20/2020 08/20/20 | Price Changed | $189,490 | +1.1% | $118 / Sq Ft |
| 08/14/2020 08/14/20 | For Sale | $187,490 | -13.6% | $117 / Sq Ft |
| 12/14/2018 12/14/18 | Sold | $217,125 | -11.7% | $136 / Sq Ft |
| 11/15/2018 11/15/18 | Sold | $245,800 | +13.6% | $137 / Sq Ft |
| 11/13/2018 11/13/18 | Pending | -- | -- | -- |
| 10/17/2018 10/17/18 | Pending | -- | -- | -- |
| 06/18/2018 06/18/18 | For Sale | $216,300 | -12.0% | $135 / Sq Ft |
| 04/18/2018 04/18/18 | For Sale | $245,800 | -- | $137 / Sq Ft |
Tax History Compared to Growth
Agents Affiliated with this Home
-
A
Seller's Agent in 2020
Ali Heavener
WJH LLC
-

Buyer's Agent in 2020
Tiffany Wideman
DRB Group South Carolina, LLC
(864) 525-8772
-
Stan McAlister

Seller's Agent in 2018
Stan McAlister
McAlister Realty
(864) 292-0400
32 in this area
580 Total Sales
-
Nathan Herb
N
Seller Co-Listing Agent in 2018
Nathan Herb
McAlister Realty
(864) 630-0751
59 Total Sales
-
Joy Bailey

Buyer's Agent in 2018
Joy Bailey
Joy Real Estate
(864) 905-0599
6 in this area
145 Total Sales
-
Jeremy Bouknight

Buyer's Agent in 2018
Jeremy Bouknight
Reedy Property Group, Inc
(864) 209-6283
3 in this area
65 Total Sales
Map
Source: Greater Greenville Association of REALTORS®
MLS Number: 1370210
- 110 Mount Vernon Rd
- 0 Aaron Tippin Dr
- 305 Hillside Dr
- 109 Oakdale Ave
- 314 Long Grove Ln
- 103 Park Hill Ct
- 209 Eagle Watch Way Unit HR 16 Magnolia A
- 203 Eagle Watch Way Unit HR 13 Chestnut B
- 205 Eagle Watch Way Unit HR 14 Magnolia A
- 121 Eagle Watch Way Unit HR 10 Magnolia A
- 117 Eagle Watch Way Unit HR 8 Magnolia A
- 201 Eagle Watch Way Unit HR 12 Magnolia AEL
- 115 Eagle Watch Way Unit HR 7 Chestnut B
- 123 Eagle Watch Way Unit HR 11 Chestnut BER
- 207 Hunthill Rd Unit HR 27 Magnolia AEL
- 211 Hunthill Rd Unit HR 29 Magnolia A
- 103 Crestview Cir
- 305 Albemarle Ln
- 114 Tamelia Ct
- 224 Sheffield Rd
