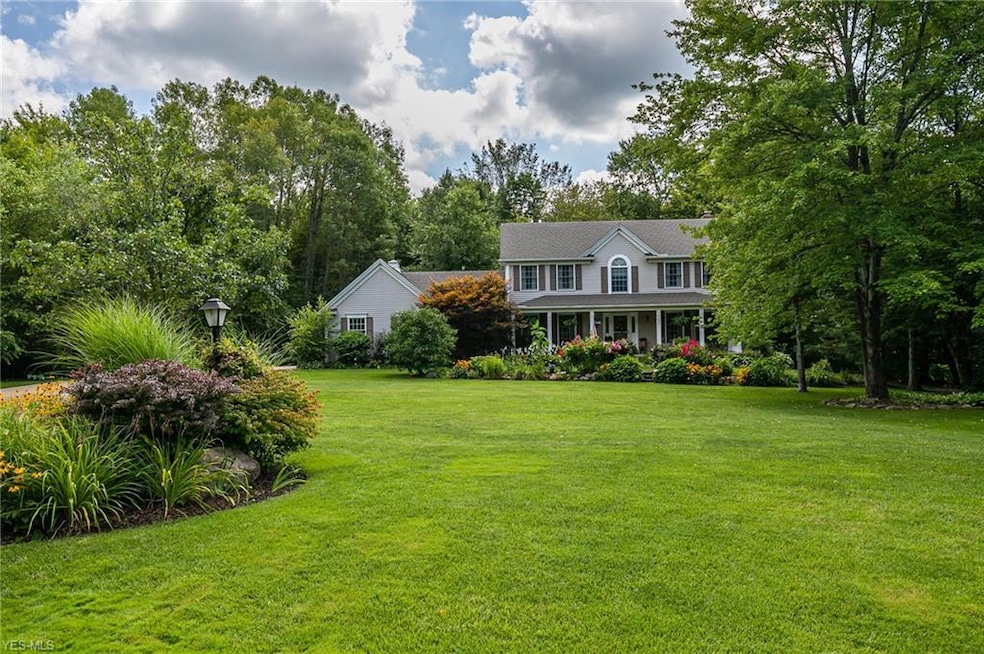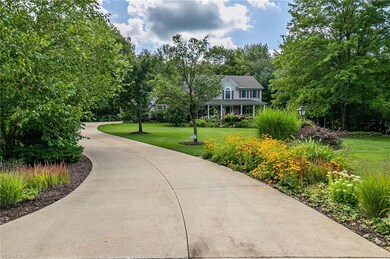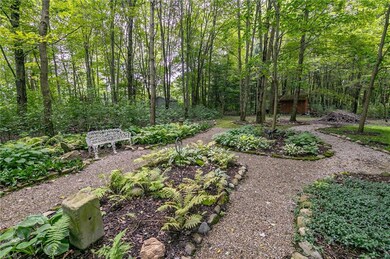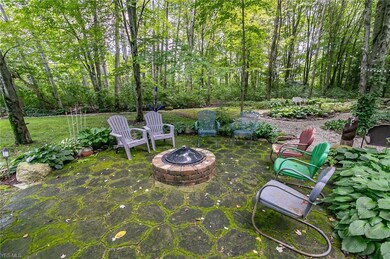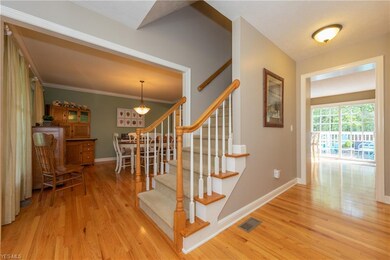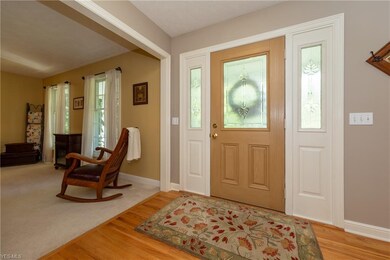
955 Whisperwood Ln Aurora, OH 44202
Highlights
- 1.64 Acre Lot
- Colonial Architecture
- 3 Car Attached Garage
- Leighton Elementary School Rated A
- 1 Fireplace
- Forced Air Heating and Cooling System
About This Home
As of March 2022Welcome home! 5 bed, 3 bath Aurora colonial on just over 1.5 beautiful acres. The parklike setting of this property with walkways, fire pit ,benches and more is truly breathtaking. Enter through the light & airy foyer. To your right you will find the formal living room & to your left, the spacious formal dining room. You will be amazed at the amount of natural light throughout the entire home. The living room and eat-in kitchen are open concept, perfect for entertaining, and with amazing views of the yard. Cozy up next to the living room fireplace on chilly nights. Want to entertain outdoors without being isolated in the kitchen? No problem. A sliding door leads you right onto the amazing deck. The first floor also offers a full bath, laundry room with utility sink, and what could be a fifth bedroom or office. Venture upstairs to find your master suite, as well as the additional three bedrooms and third full bath. Additional features include a 3 car attached garage, partially finished basement, and more! No time to waste, schedule your showing today!
Last Agent to Sell the Property
Keller Williams Greater Metropolitan License #2005016614 Listed on: 09/06/2019

Home Details
Home Type
- Single Family
Est. Annual Taxes
- $6,199
Year Built
- Built in 1997
Lot Details
- 1.64 Acre Lot
Parking
- 3 Car Attached Garage
Home Design
- Colonial Architecture
- Asphalt Roof
- Vinyl Construction Material
Interior Spaces
- 2,488 Sq Ft Home
- 2-Story Property
- 1 Fireplace
- Basement Fills Entire Space Under The House
Bedrooms and Bathrooms
- 5 Bedrooms
Utilities
- Forced Air Heating and Cooling System
- Heating System Uses Gas
- Well
- Septic Tank
Community Details
- Wood Thrush Pond Community
Listing and Financial Details
- Assessor Parcel Number 03-036-00-00-049-023
Ownership History
Purchase Details
Home Financials for this Owner
Home Financials are based on the most recent Mortgage that was taken out on this home.Purchase Details
Home Financials for this Owner
Home Financials are based on the most recent Mortgage that was taken out on this home.Purchase Details
Home Financials for this Owner
Home Financials are based on the most recent Mortgage that was taken out on this home.Similar Homes in Aurora, OH
Home Values in the Area
Average Home Value in this Area
Purchase History
| Date | Type | Sale Price | Title Company |
|---|---|---|---|
| Warranty Deed | -- | Dixon Robyn R | |
| Warranty Deed | $375,000 | None Available | |
| Deed | $44,000 | -- |
Mortgage History
| Date | Status | Loan Amount | Loan Type |
|---|---|---|---|
| Open | $209,500 | New Conventional | |
| Previous Owner | $356,250 | New Conventional | |
| Previous Owner | $206,000 | Future Advance Clause Open End Mortgage | |
| Previous Owner | $150,000 | Credit Line Revolving | |
| Previous Owner | $183,400 | Credit Line Revolving | |
| Previous Owner | $144,000 | Stand Alone Second | |
| Previous Owner | $155,000 | New Conventional |
Property History
| Date | Event | Price | Change | Sq Ft Price |
|---|---|---|---|---|
| 03/01/2022 03/01/22 | Sold | $534,500 | -2.6% | $215 / Sq Ft |
| 01/17/2022 01/17/22 | Pending | -- | -- | -- |
| 01/13/2022 01/13/22 | For Sale | $549,000 | +46.4% | $221 / Sq Ft |
| 02/28/2020 02/28/20 | Sold | $375,000 | -6.2% | $151 / Sq Ft |
| 01/24/2020 01/24/20 | Pending | -- | -- | -- |
| 12/31/2019 12/31/19 | For Sale | $399,900 | +6.6% | $161 / Sq Ft |
| 12/03/2019 12/03/19 | Off Market | $375,000 | -- | -- |
| 10/11/2019 10/11/19 | Price Changed | $399,900 | -3.6% | $161 / Sq Ft |
| 09/06/2019 09/06/19 | For Sale | $414,900 | -- | $167 / Sq Ft |
Tax History Compared to Growth
Tax History
| Year | Tax Paid | Tax Assessment Tax Assessment Total Assessment is a certain percentage of the fair market value that is determined by local assessors to be the total taxable value of land and additions on the property. | Land | Improvement |
|---|---|---|---|---|
| 2024 | $7,818 | $174,900 | $29,750 | $145,150 |
| 2023 | $6,655 | $121,210 | $29,750 | $91,460 |
| 2022 | $6,027 | $121,210 | $29,750 | $91,460 |
| 2021 | $6,061 | $121,210 | $29,750 | $91,460 |
| 2020 | $6,171 | $115,220 | $29,750 | $85,470 |
| 2019 | $6,220 | $115,220 | $29,750 | $85,470 |
| 2018 | $6,423 | $108,150 | $29,750 | $78,400 |
| 2017 | $6,423 | $108,150 | $29,750 | $78,400 |
| 2016 | $5,787 | $108,150 | $29,750 | $78,400 |
| 2015 | $5,951 | $108,150 | $29,750 | $78,400 |
| 2014 | $5,671 | $101,010 | $29,750 | $71,260 |
| 2013 | $5,636 | $101,010 | $29,750 | $71,260 |
Agents Affiliated with this Home
-
Joan Elfein

Seller's Agent in 2022
Joan Elfein
Ohio Broker Direct
(614) 989-7215
5 in this area
1,660 Total Sales
-
Kyle Oberlin

Buyer's Agent in 2022
Kyle Oberlin
Berkshire Hathaway HomeServices Professional Realty
(330) 714-5807
3 in this area
598 Total Sales
-
Eric Uchbar

Seller's Agent in 2020
Eric Uchbar
Keller Williams Greater Metropolitan
(440) 342-1408
2 in this area
172 Total Sales
-
Tiffany Singer

Buyer's Agent in 2020
Tiffany Singer
Howard Hanna
(216) 536-4207
2 in this area
90 Total Sales
Map
Source: MLS Now
MLS Number: 4131593
APN: 03-036-00-00-049-023
- 1040 Whisperwood Ln
- 915 Creek View Dr
- 0 Parker Rd Unit 1 5121083
- 849 Parker Rd
- 9525 Nighthawk Dr
- 2934 Meadow Creek Dr
- 0 Townline Rd
- 473 Parker Rd
- 18636 Mount Pleasant Dr
- 706 Circlewood Dr
- 9836 Cleveland Dr
- 12221 Chamberlain Rd
- 234 Westview Dr
- 9189 Kingsley Dr
- 205 Pleasant View Dr
- 0 Bartholomew Rd Unit 21957397
- 650 Thornhill Ln
- 2893 Huntington Way
- 405 W Homestead Dr
- 430 W Homestead Dr
