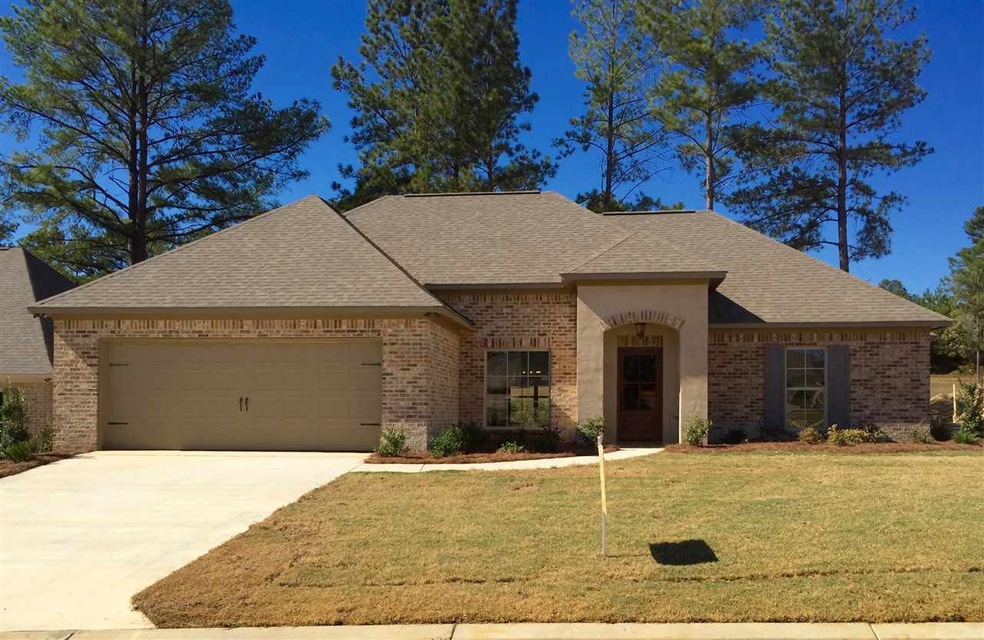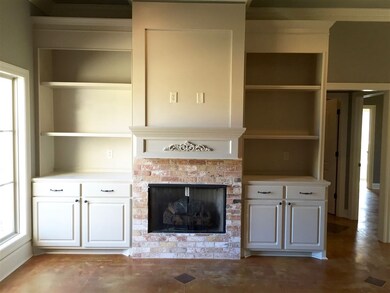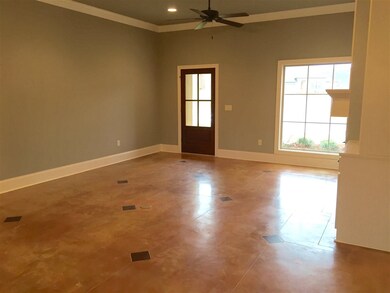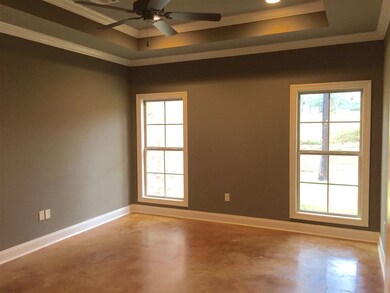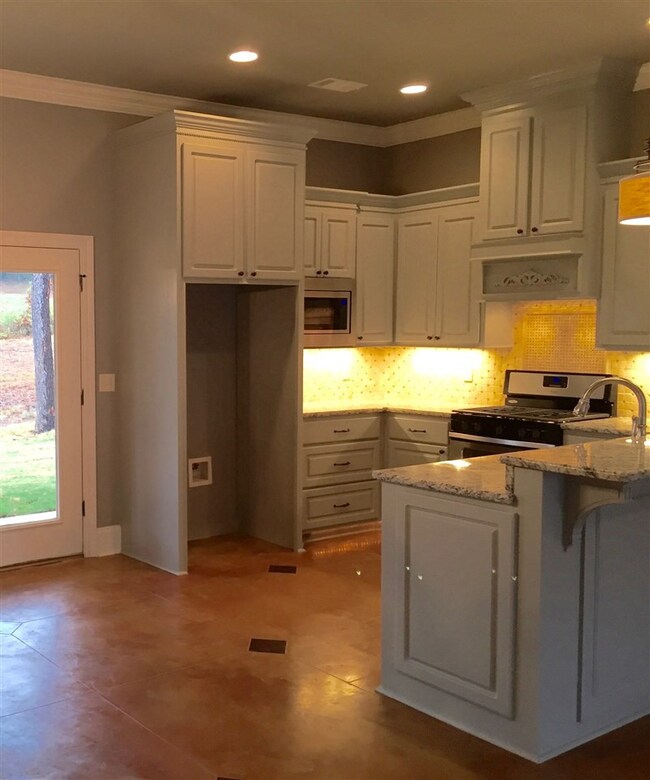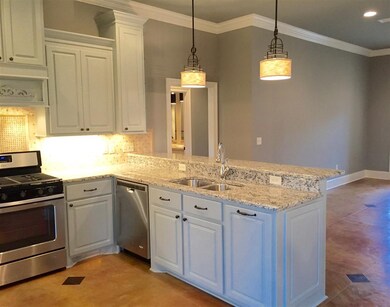
955 Willow Grande Cir Brandon, MS 39047
Highlights
- Golf Course Community
- Newly Remodeled
- Traditional Architecture
- Northwest Rankin Elementary School Rated A
- Multiple Fireplaces
- High Ceiling
About This Home
As of June 2023This is a great split plan with LOTS of amenities. This area qualifies for 100% USDA financing. Great kitchen with Whirlpool stainless appliances, 3CM granite, eating bar, breakfast area, rope lighting, undercounter lighting, pull-outs for trash recepticle. Cable is run above the fireplace & also connected in the built-in entertainment center. The laundry room has lots of storage plus hanging space. Master suite has rope lighting, laundry hamper, linen closet, 2 spacious walk-in closets with shoe rack & built-ins. Laundry hamper behind door in hall bath. Storage room in the garage as well as peg board for hanging tools, etc. This is a very private lot. It backs up to the golf course & has a great view! The buyer of this property will be provided a Bonded Builder's Warranty which covers the foundation for 10 years.
Last Agent to Sell the Property
Joe Rankin
Rankin Properties, Inc. License #B9952 Listed on: 10/25/2015
Last Buyer's Agent
Claudia Barnett
The Residence Physician License #B7944
Home Details
Home Type
- Single Family
Est. Annual Taxes
- $3,176
Year Built
- Built in 2015 | Newly Remodeled
HOA Fees
- $17 Monthly HOA Fees
Parking
- 2 Car Attached Garage
- Garage Door Opener
Home Design
- Traditional Architecture
- Brick Exterior Construction
- Slab Foundation
- Shingle Roof
- Composition Roof
Interior Spaces
- 1,719 Sq Ft Home
- 1-Story Property
- High Ceiling
- Ceiling Fan
- Multiple Fireplaces
- Vinyl Clad Windows
- Insulated Windows
- Walkup Attic
- Fire and Smoke Detector
- Electric Dryer Hookup
Kitchen
- Gas Oven
- Gas Cooktop
- Microwave
- Dishwasher
- Disposal
Flooring
- Stone
- Stamped
Bedrooms and Bathrooms
- 3 Bedrooms
- Walk-In Closet
- 2 Full Bathrooms
- Double Vanity
Outdoor Features
- Slab Porch or Patio
Schools
- Northwest Rankin Middle School
- Northwest High School
Utilities
- Central Heating and Cooling System
- Heating System Uses Natural Gas
- Tankless Water Heater
- Gas Water Heater
- Fiber Optics Available
- Prewired Cat-5 Cables
- Cable TV Available
Community Details
Overview
- Association fees include ground maintenance
- Castlewoods Subdivision
Recreation
- Golf Course Community
- Tennis Courts
- Community Pool
Ownership History
Purchase Details
Home Financials for this Owner
Home Financials are based on the most recent Mortgage that was taken out on this home.Purchase Details
Home Financials for this Owner
Home Financials are based on the most recent Mortgage that was taken out on this home.Similar Homes in Brandon, MS
Home Values in the Area
Average Home Value in this Area
Purchase History
| Date | Type | Sale Price | Title Company |
|---|---|---|---|
| Warranty Deed | -- | None Listed On Document | |
| Warranty Deed | -- | Attorney |
Property History
| Date | Event | Price | Change | Sq Ft Price |
|---|---|---|---|---|
| 06/20/2023 06/20/23 | Sold | -- | -- | -- |
| 05/19/2023 05/19/23 | Pending | -- | -- | -- |
| 05/18/2023 05/18/23 | For Sale | $299,000 | 0.0% | $174 / Sq Ft |
| 05/17/2023 05/17/23 | Pending | -- | -- | -- |
| 05/14/2023 05/14/23 | For Sale | $299,000 | +35.3% | $174 / Sq Ft |
| 01/28/2016 01/28/16 | Sold | -- | -- | -- |
| 01/14/2016 01/14/16 | Pending | -- | -- | -- |
| 10/25/2015 10/25/15 | For Sale | $221,000 | -- | $129 / Sq Ft |
Tax History Compared to Growth
Tax History
| Year | Tax Paid | Tax Assessment Tax Assessment Total Assessment is a certain percentage of the fair market value that is determined by local assessors to be the total taxable value of land and additions on the property. | Land | Improvement |
|---|---|---|---|---|
| 2024 | $3,176 | $29,490 | $0 | $0 |
| 2023 | $2,847 | $26,438 | $0 | $0 |
| 2022 | $2,808 | $26,438 | $0 | $0 |
| 2021 | $2,808 | $26,438 | $0 | $0 |
| 2020 | $2,808 | $26,438 | $0 | $0 |
| 2019 | $2,580 | $23,675 | $0 | $0 |
| 2018 | $2,533 | $23,675 | $0 | $0 |
| 2017 | $2,533 | $23,675 | $0 | $0 |
| 2016 | $535 | $5,250 | $0 | $0 |
| 2015 | $535 | $5,250 | $0 | $0 |
Agents Affiliated with this Home
-
L
Seller's Agent in 2023
Lesly Sica
NextHome Realty Experience
-
Meg Edwards
M
Buyer's Agent in 2023
Meg Edwards
Keller Williams
20 Total Sales
-
J
Seller's Agent in 2016
Joe Rankin
Rankin Properties, Inc.
-
C
Buyer's Agent in 2016
Claudia Barnett
The Residence Physician
Map
Source: MLS United
MLS Number: 1280388
APN: I11C-000007-00820
- 105 Willow Place
- 109 Willow Place
- 162 Apple Blossom Dr
- 152 Woodlands Glen Cir
- 812 Willow Grande Cir
- 862 Willow Grande Cir
- 108 Willow Crest Cir
- 507 Plum Grove
- 112 Willow Crest Cir
- 168 Woodlands Glen Cir
- 126 Woodlands Glen Cir
- 174 Woodlands Glen Cir
- 523 Willow Valley Cir
- 528 Willow Valley Cir
- 307 Meadowview Ln
- 221 Boxwood Cir
- 214 Boxwood Cir
- 322 Woodlands Dr
- 513 Windsor Dr
- 347 Oakville Cir
