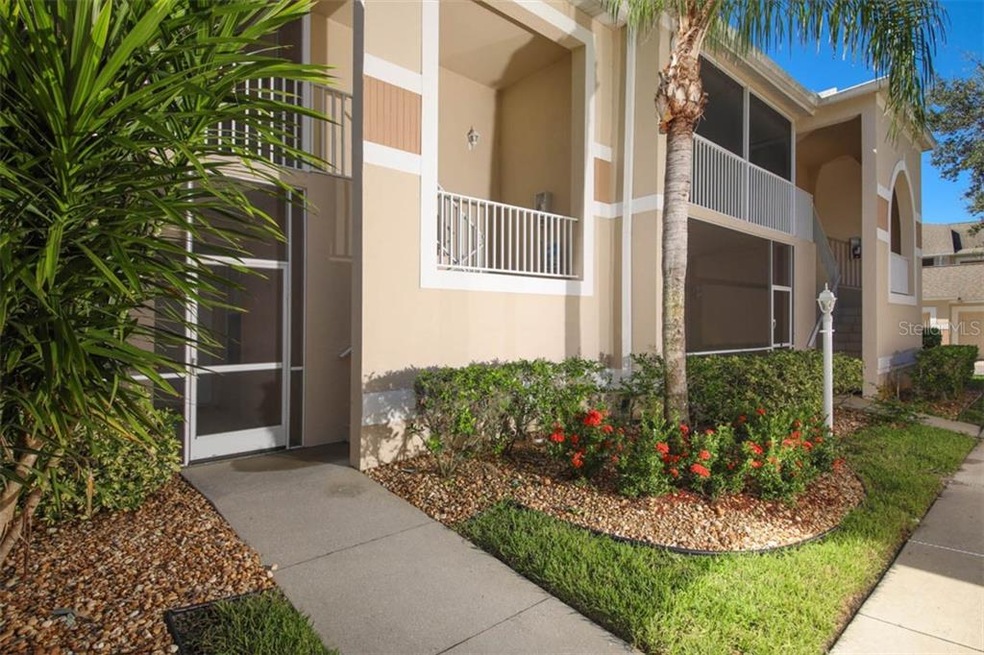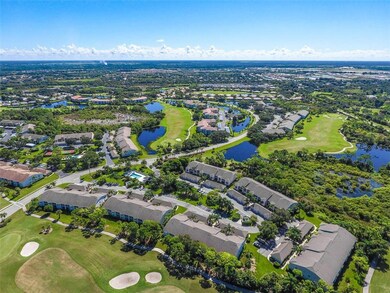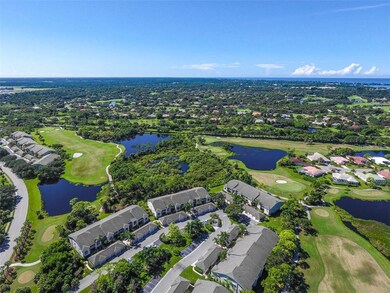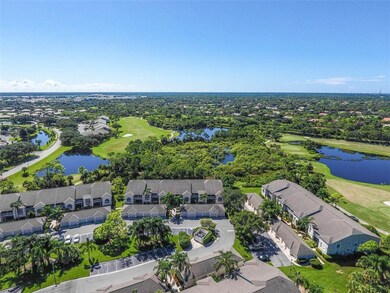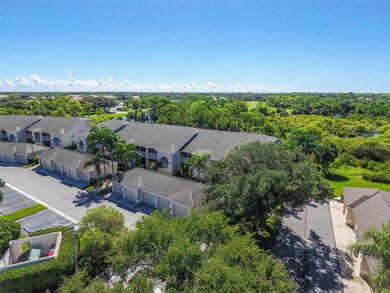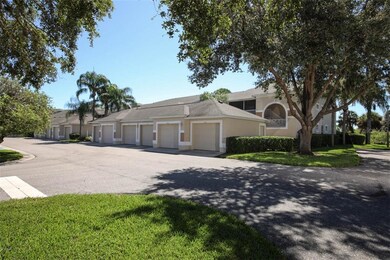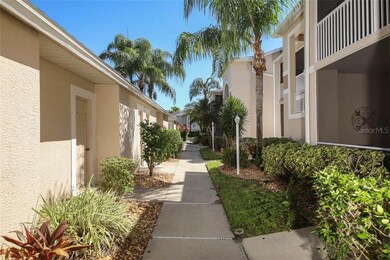
9550 High Gate Dr Unit 1525 Sarasota, FL 34238
Highlights
- Golf Course Community
- Fitness Center
- Gated Community
- Laurel Nokomis School Rated A-
- Fishing
- View of Trees or Woods
About This Home
As of May 2024Welcome home to Golfer's Paradise in one of the best locations in Sarasota. This is the BEST PRICED 2 bedroom 1 car garage in all of Palmer Ranch. You'll find this gem located within only 10 minutes to the # 1 rated Siesta Key Beach. This wonderful 2 bedroom 2 bathroom 1 car garage condo has all of the amenities you'll ever need. The condo has a split floor plan arrangement, beautiful vaulted cathedral ceilings with plenty of natural light exposure, and an updated master bathroom suite with newer vanities, light fixtures, plumbing fixtures and tile overlay! The master bedroom and bath features dual sinks a large walk in closet and separate access to the covered screened-in lanai. The second bathroom vanity is also upgraded & newly decorated. There is new tile in the entry hallway, and a wonderful screened in front porch to enjoy your morning coffee or evening drinks. This home is move in ready and can be purchased turn-key.
Stoneybrook Golf & Country Club is one of Sarasota's most popular golf and tennis communities with newly finished 18 hole premier golf course, newly finished Har-Tru lighted tennis courts, an impressive clubhouse offering fine or casual dining, pro shop, well equipped fitness center, and an additional heated Club pool and spa. Stroll to the Veranda Greens community heated pool. This gated complex is just minutes to the LEGACY walking/biking trails, a wonderful YMCA, shopping, restaurants, and less than 20 minutes to the world class powdery quartz sands of Siesta Key Beach!
Last Agent to Sell the Property
KELLER WILLIAMS ON THE WATER S License #3360491 Listed on: 09/03/2019

Property Details
Home Type
- Condominium
Est. Annual Taxes
- $2,578
Year Built
- Built in 1996
Lot Details
- Property fronts a private road
- Northwest Facing Home
- Mature Landscaping
- Metered Sprinkler System
- Wooded Lot
- Landscaped with Trees
HOA Fees
- $270 Monthly HOA Fees
Parking
- 1 Car Garage
- Garage Door Opener
- Open Parking
Property Views
- Woods
- Park or Greenbelt
Home Design
- Florida Architecture
- Slab Foundation
- Shingle Roof
- Block Exterior
- Stucco
Interior Spaces
- 1,333 Sq Ft Home
- 1-Story Property
- Open Floorplan
- Cathedral Ceiling
- Ceiling Fan
- Blinds
- Drapes & Rods
- Sliding Doors
- Family Room Off Kitchen
- Combination Dining and Living Room
- Breakfast Room
- Storage Room
- Inside Utility
Kitchen
- Eat-In Kitchen
- Range<<rangeHoodToken>>
- <<microwave>>
- Dishwasher
- Stone Countertops
- Disposal
Flooring
- Carpet
- Porcelain Tile
- Ceramic Tile
Bedrooms and Bathrooms
- 2 Bedrooms
- Split Bedroom Floorplan
- Walk-In Closet
- 2 Full Bathrooms
Laundry
- Laundry Room
- Dryer
- Washer
Home Security
- Security System Leased
- Security Gate
Outdoor Features
- Balcony
- Covered patio or porch
- Exterior Lighting
- Outdoor Storage
- Rain Gutters
Location
- Property is near a golf course
Schools
- Laurel Nokomis Elementary School
- Laurel Nokomis Middle School
- Venice Senior High School
Utilities
- Humidity Control
- Central Heating and Cooling System
- Thermostat
- High Speed Internet
- Phone Available
- Cable TV Available
Listing and Financial Details
- Down Payment Assistance Available
- Visit Down Payment Resource Website
- Legal Lot and Block 1525 / 1500
- Assessor Parcel Number 0135116023
Community Details
Overview
- Association fees include common area taxes, community pool, escrow reserves fund, insurance, maintenance structure, ground maintenance, maintenance repairs, manager, pest control, pool maintenance, private road, recreational facilities, security, sewer, trash, water
- Pinnacle Community Assoc. Management Association, Phone Number (941) 444-7090
- Stoneybrook Veranda Greens Community
- Stoneybrook Veranda Greens 1 Subdivision
- On-Site Maintenance
- Association Owns Recreation Facilities
- The community has rules related to deed restrictions, allowable golf cart usage in the community
- Rental Restrictions
- Greenbelt
Amenities
- Sauna
- Clubhouse
Recreation
- Golf Course Community
- Tennis Courts
- Recreation Facilities
- Fitness Center
- Community Pool
- Community Spa
- Fishing
Pet Policy
- Pets up to 35 lbs
- Pet Size Limit
- 1 Pet Allowed
Security
- Security Service
- Card or Code Access
- Gated Community
- Fire and Smoke Detector
Ownership History
Purchase Details
Home Financials for this Owner
Home Financials are based on the most recent Mortgage that was taken out on this home.Purchase Details
Home Financials for this Owner
Home Financials are based on the most recent Mortgage that was taken out on this home.Purchase Details
Home Financials for this Owner
Home Financials are based on the most recent Mortgage that was taken out on this home.Purchase Details
Home Financials for this Owner
Home Financials are based on the most recent Mortgage that was taken out on this home.Purchase Details
Home Financials for this Owner
Home Financials are based on the most recent Mortgage that was taken out on this home.Purchase Details
Purchase Details
Similar Homes in Sarasota, FL
Home Values in the Area
Average Home Value in this Area
Purchase History
| Date | Type | Sale Price | Title Company |
|---|---|---|---|
| Warranty Deed | $329,000 | None Listed On Document | |
| Warranty Deed | $349,000 | None Listed On Document | |
| Warranty Deed | $155,000 | Attorney | |
| Warranty Deed | $197,200 | -- | |
| Warranty Deed | $173,000 | -- | |
| Warranty Deed | $157,000 | -- | |
| Warranty Deed | $128,500 | -- |
Mortgage History
| Date | Status | Loan Amount | Loan Type |
|---|---|---|---|
| Open | $263,200 | New Conventional | |
| Previous Owner | $132,025 | New Conventional | |
| Previous Owner | $157,750 | No Value Available | |
| Previous Owner | $173,000 | No Value Available |
Property History
| Date | Event | Price | Change | Sq Ft Price |
|---|---|---|---|---|
| 05/31/2024 05/31/24 | Sold | $329,000 | 0.0% | $247 / Sq Ft |
| 05/14/2024 05/14/24 | Pending | -- | -- | -- |
| 04/27/2024 04/27/24 | Price Changed | $329,000 | -9.8% | $247 / Sq Ft |
| 03/09/2024 03/09/24 | Price Changed | $364,900 | -2.7% | $274 / Sq Ft |
| 02/23/2024 02/23/24 | Price Changed | $375,000 | -2.6% | $281 / Sq Ft |
| 12/21/2023 12/21/23 | For Sale | $385,000 | +10.3% | $289 / Sq Ft |
| 07/07/2022 07/07/22 | Sold | $349,000 | 0.0% | $262 / Sq Ft |
| 06/19/2022 06/19/22 | Pending | -- | -- | -- |
| 06/18/2022 06/18/22 | For Sale | $349,000 | +125.2% | $262 / Sq Ft |
| 03/02/2020 03/02/20 | Sold | $155,000 | -8.3% | $116 / Sq Ft |
| 02/09/2020 02/09/20 | Pending | -- | -- | -- |
| 01/27/2020 01/27/20 | Price Changed | $169,000 | -5.6% | $127 / Sq Ft |
| 11/07/2019 11/07/19 | Price Changed | $179,000 | -5.3% | $134 / Sq Ft |
| 09/25/2019 09/25/19 | Price Changed | $189,000 | -6.0% | $142 / Sq Ft |
| 09/03/2019 09/03/19 | For Sale | $201,000 | -- | $151 / Sq Ft |
Tax History Compared to Growth
Tax History
| Year | Tax Paid | Tax Assessment Tax Assessment Total Assessment is a certain percentage of the fair market value that is determined by local assessors to be the total taxable value of land and additions on the property. | Land | Improvement |
|---|---|---|---|---|
| 2024 | $3,697 | $258,800 | -- | $258,800 |
| 2023 | $3,697 | $274,700 | $0 | $274,700 |
| 2022 | $2,906 | $241,800 | $0 | $241,800 |
| 2021 | $2,297 | $153,500 | $0 | $153,500 |
| 2020 | $2,297 | $151,400 | $0 | $151,400 |
| 2019 | $2,521 | $172,500 | $0 | $172,500 |
| 2018 | $2,578 | $178,600 | $0 | $178,600 |
| 2017 | $2,766 | $183,811 | $0 | $0 |
| 2016 | $2,659 | $185,300 | $0 | $185,300 |
| 2015 | $2,538 | $172,300 | $0 | $172,300 |
| 2014 | $2,206 | $126,700 | $0 | $0 |
Agents Affiliated with this Home
-
Annabel Serio

Seller's Agent in 2024
Annabel Serio
CHARITY & WEISS INTERNATIONAL LLC
(941) 894-7929
1 in this area
30 Total Sales
-
Gabi Charity
G
Seller Co-Listing Agent in 2024
Gabi Charity
CHARITY & WEISS INTERNATIONAL LLC
(941) 365-0022
2 in this area
58 Total Sales
-
Jordan Cadavid Jones
J
Buyer's Agent in 2024
Jordan Cadavid Jones
COLDWELL BANKER REALTY
(941) 900-5968
2 in this area
65 Total Sales
-
Ashley Goldstein
A
Buyer Co-Listing Agent in 2024
Ashley Goldstein
COLDWELL BANKER REALTY
(941) 587-3876
2 in this area
80 Total Sales
-
Jennifer Bright

Seller's Agent in 2022
Jennifer Bright
BRIGHT REALTY
(941) 320-4989
6 in this area
132 Total Sales
-
Barry Bright

Seller Co-Listing Agent in 2022
Barry Bright
BRIGHT REALTY
(941) 320-3934
5 in this area
104 Total Sales
Map
Source: Stellar MLS
MLS Number: N6106902
APN: 0135-11-6023
- 9540 High Gate Dr Unit 1422
- 9560 High Gate Dr Unit 1622
- 9580 High Gate Dr Unit 1822
- 9630 Club Cir S Unit 6303
- 9630 Club Cir S Unit 6201
- 9630 Club Cir S Unit 6209
- 9408 Glen Abbey Ln
- 9641 Castle Point Dr Unit 1215
- 9620 Club Cir S Unit 5304
- 9620 Club Cir S Unit 5208
- 4655 Tower Hill Ln Unit 2412
- 8979 Grey Oaks Ave
- 4640 Tower Hill Ln Unit 2325
- 4640 Tower Hill Ln Unit 2322
- 9489 Millbank Dr Unit 2625
- 9611 Castle Point Dr Unit 912
- 9320 Clubside Cir Unit 2109
- 9528 Knightsbridge Cir
- 4173 Hearthstone Dr
- 854 MacEwen Dr
