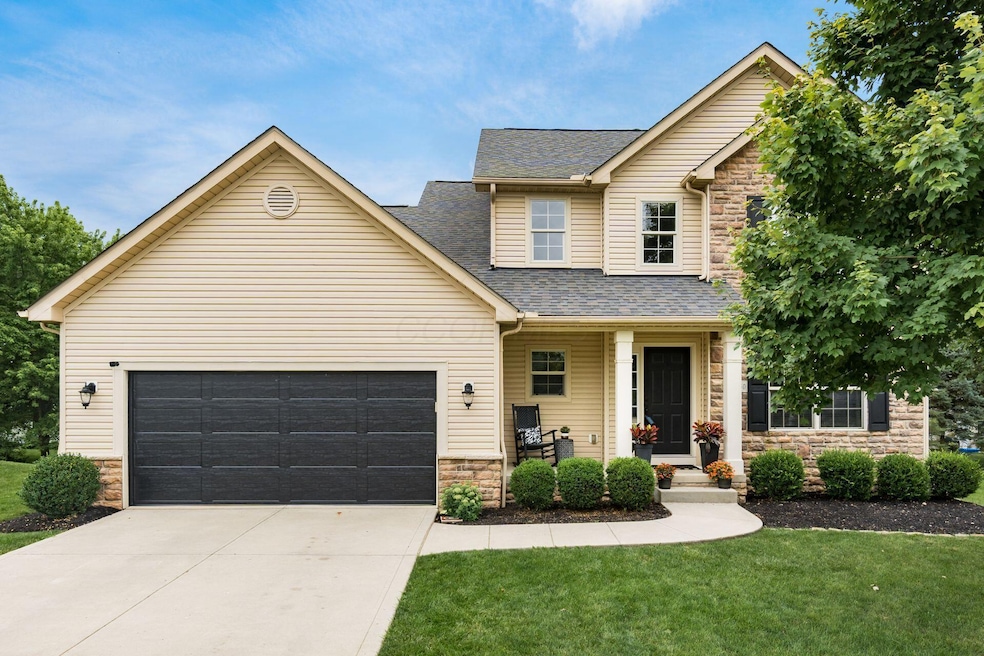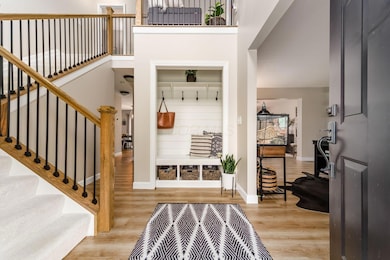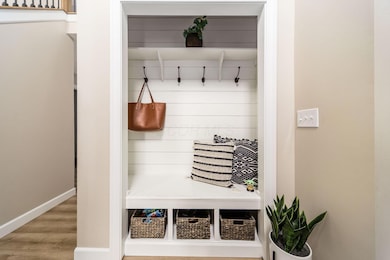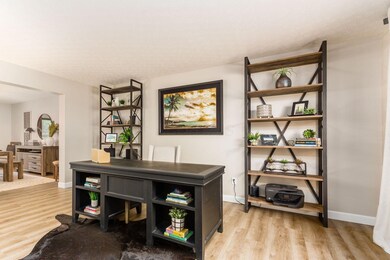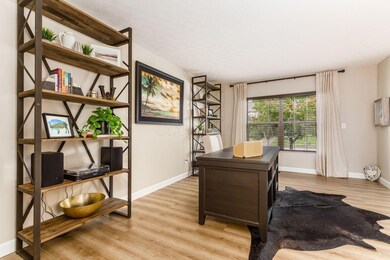9550 Mission Dr Plain City, OH 43064
Highlights
- Deck
- Traditional Architecture
- Humidifier
- Plain City Elementary School Rated A-
- 2 Car Attached Garage
- Forced Air Heating and Cooling System
About This Home
Not Your Average Rental. This 3-bedroom, 2.5-bath home with a finished basement isn't your typical rental—it's the one that actually feels like home. Fresh updates, modern finishes, and thoughtful maintenance mean you're walking into comfort, not a project. The main level is bright, clean, and fully updated—no need to ''fix it later.'' The kitchen and bathrooms? Already dialed in. The finished basement offers the perfect bonus space for movie nights, workouts, or however you like to unwind. Major systems like the HVAC, hot water tank, and roof are newer, so the essentials are worry-free. There's even a whole-home water softener—good news for your skin, your dishes, and your morning coffee. Out back, the fenced-in yard is great for pups (but sorry, no chickens—don't ask). Upgraded. Easy. Ready when you are. Welcome home.
Home Details
Home Type
- Single Family
Est. Annual Taxes
- $4,116
Year Built
- Built in 2005
Lot Details
- 8,276 Sq Ft Lot
- Fenced
Parking
- 2 Car Attached Garage
Home Design
- Traditional Architecture
Interior Spaces
- 2,750 Sq Ft Home
- 2-Story Property
- Gas Log Fireplace
- Insulated Windows
- Basement
- Recreation or Family Area in Basement
- Washer and Dryer Hookup
Kitchen
- Gas Range
- Microwave
- Dishwasher
Flooring
- Carpet
- Laminate
Bedrooms and Bathrooms
- 4 Bedrooms
Outdoor Features
- Deck
Utilities
- Humidifier
- Forced Air Heating and Cooling System
- Heating System Uses Gas
- Water Filtration System
- Gas Water Heater
Listing and Financial Details
- Property Available on 9/12/25
- No Smoking Allowed
- Assessor Parcel Number 15-0007051-4180
Community Details
Overview
- Application Fee Required
Pet Policy
- Pets up to 25 lbs
- Dogs Allowed
Map
Source: Columbus and Central Ohio Regional MLS
MLS Number: 225026310
APN: 15-0007051-4180
- 9500 Mission Dr
- 11033 Sacramento Ct
- 6076 El Camino Dr
- 10205 Coronado Ct
- 9686 Brindlewood Dr
- 10119 Biscayne Ct
- 9417 Coach Line Ave Unit Lot 118
- 9530 Wagon Trail Ln Unit Lot 154
- 9543 Wagon Trail Ln Unit Lot 140
- 9561 Bur Oak Dr Unit Lot 152
- 9571 Bur Oak Dr Unit Lot 151
- 10260 Carmel Dr
- 9288 Horseshoe St
- 10340 Carmel Dr
- 9239 Horseshoe St
- 9047 Sequoia
- 9794 Mimosa Ct
- 9148 Crottinger Rd
- 9544 Alnwick Loop
- 9547 Alnwick Loop
- 10692 Pearl Creek Dr
- 8985 Hawk Hill Way
- 439 S Chillicothe St
- 9390 Pratolino Villa Dr
- 4080 Plumwood Ct
- 414 Emily Dr
- 418 Helena Dr
- 1153 Harrow St
- 1274 Maren St
- 8075 Brightside Dr
- 8604 Apricot Way
- 12009 Landon Dr
- 8150 Grant Dr
- 7027 Park Mill Dr
- 12220 Jerome Rd
- 7647 Windsor Dr
- 7301 Aster Way
- 8123 Shannon Glen Blvd
- 7200 Gorden Farms Pkwy
- 5789 Trafalgar Ln
