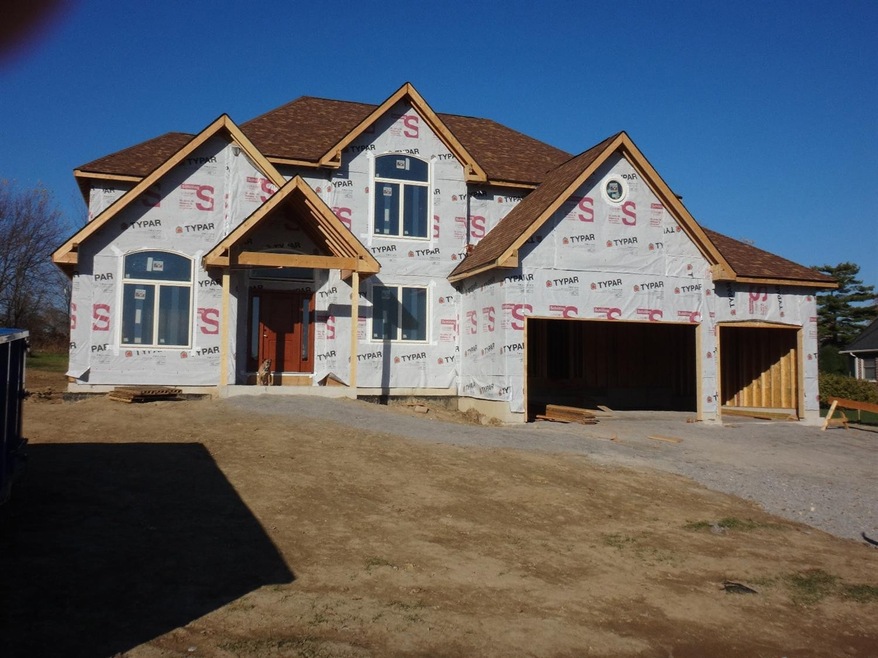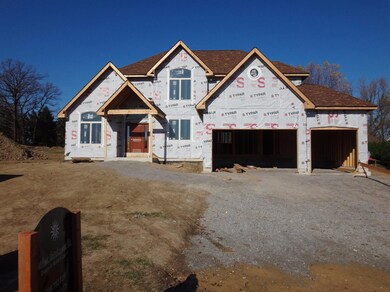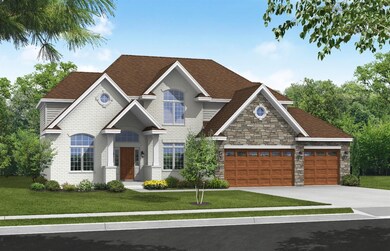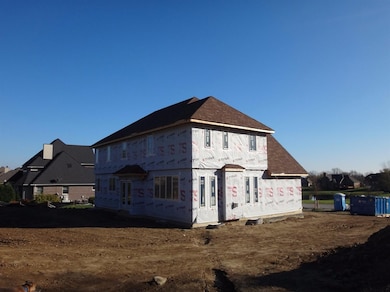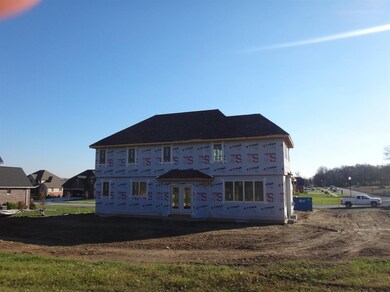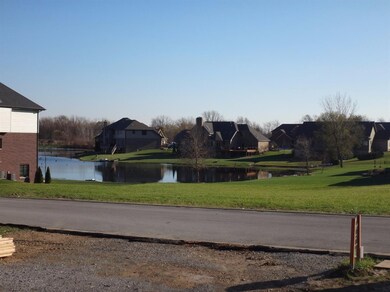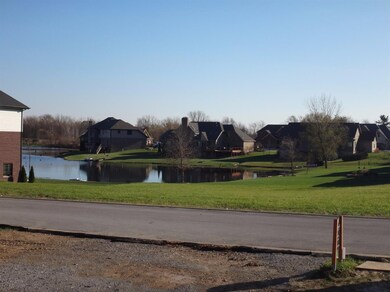
9550 W 90th Ln Saint John, IN 46373
Saint John NeighborhoodHighlights
- Newly Remodeled
- Wood Flooring
- Country Kitchen
- Kolling Elementary School Rated A
- Double Oven
- 3.5 Car Attached Garage
About This Home
As of May 2018Rustic meets minimalist chic. 3,250 sq ft of new construction quality is what you will find in this Sublime home. Upon entering you will notice the 9' ceilings & hardwood floors thru-out the 1st fl. To your left, a study boasts high ceilings & tons of daylight. To your right, a formal dining rm. Directly ahead is the great rm featuring a tongue & groove ceiling that looks down on a stone fireplace. The great rm flows into the oversized dinette & well-appointed designer kitchen. The workhorse of the home features a 9' seating island, custom cabinetry, wood & quartz counters plus Bosch appl. Past the kitchen is a 10' X 7' w/i pantry, mudrm w/custom lockers for 5 & lndry. Upstairs you will find 4 bedrms, each offering w/i closets & bathrms. The master bedroom offers vaulted ceilings, large w/i closet & master bath w/his & hers chic walk-in shower. This home is located on a large corner lot which stands tall across the water views. 3 car garage, concrete drive, concrete patio & full bsmt.
Last Agent to Sell the Property
Century 21 Circle License #RB14046873 Listed on: 11/08/2015

Last Buyer's Agent
Non-Member Agent
Non-Member MLS Office
Home Details
Home Type
- Single Family
Est. Annual Taxes
- $13,060
Year Built
- Built in 2015 | Newly Remodeled
Lot Details
- 0.46 Acre Lot
- Lot Dimensions are 100 x 200
HOA Fees
- $21 Monthly HOA Fees
Parking
- 3.5 Car Attached Garage
- Garage Door Opener
Home Design
- Brick Foundation
Interior Spaces
- 3,250 Sq Ft Home
- 2-Story Property
- Great Room with Fireplace
- Living Room with Fireplace
- Basement
Kitchen
- Country Kitchen
- Double Oven
- Microwave
- Dishwasher
Flooring
- Wood
- Carpet
Bedrooms and Bathrooms
- 4 Bedrooms
Laundry
- Dryer
- Washer
Outdoor Features
- Patio
Utilities
- Forced Air Heating and Cooling System
- Heating System Uses Natural Gas
Community Details
- Ken Schneider Association, Phone Number (708) 878-3774
- Willow Ridge Subdivision
Listing and Financial Details
- Assessor Parcel Number 451127301010000035
Ownership History
Purchase Details
Home Financials for this Owner
Home Financials are based on the most recent Mortgage that was taken out on this home.Purchase Details
Home Financials for this Owner
Home Financials are based on the most recent Mortgage that was taken out on this home.Purchase Details
Home Financials for this Owner
Home Financials are based on the most recent Mortgage that was taken out on this home.Similar Homes in Saint John, IN
Home Values in the Area
Average Home Value in this Area
Purchase History
| Date | Type | Sale Price | Title Company |
|---|---|---|---|
| Warranty Deed | -- | Fidelity National Title Co | |
| Warranty Deed | -- | Fidelity National Title Co | |
| Warranty Deed | -- | Fidelity Natl Title Co |
Mortgage History
| Date | Status | Loan Amount | Loan Type |
|---|---|---|---|
| Open | $440,175 | New Conventional | |
| Previous Owner | $504,000 | New Conventional | |
| Previous Owner | $350,000 | Commercial |
Property History
| Date | Event | Price | Change | Sq Ft Price |
|---|---|---|---|---|
| 05/21/2018 05/21/18 | Sold | $586,900 | 0.0% | $181 / Sq Ft |
| 05/17/2018 05/17/18 | Pending | -- | -- | -- |
| 01/01/2018 01/01/18 | For Sale | $586,900 | +4.7% | $181 / Sq Ft |
| 03/04/2016 03/04/16 | Sold | $560,785 | +647.7% | $173 / Sq Ft |
| 03/04/2016 03/04/16 | Sold | $75,000 | -86.6% | $23 / Sq Ft |
| 02/03/2016 02/03/16 | Pending | -- | -- | -- |
| 01/04/2016 01/04/16 | Pending | -- | -- | -- |
| 11/08/2015 11/08/15 | For Sale | $560,785 | +647.7% | $173 / Sq Ft |
| 07/09/2013 07/09/13 | For Sale | $75,000 | -- | $23 / Sq Ft |
Tax History Compared to Growth
Tax History
| Year | Tax Paid | Tax Assessment Tax Assessment Total Assessment is a certain percentage of the fair market value that is determined by local assessors to be the total taxable value of land and additions on the property. | Land | Improvement |
|---|---|---|---|---|
| 2024 | $13,060 | $694,700 | $102,600 | $592,100 |
| 2023 | $6,907 | $645,900 | $102,600 | $543,300 |
| 2022 | $6,907 | $629,300 | $102,600 | $526,700 |
| 2021 | $6,566 | $610,900 | $102,600 | $508,300 |
| 2020 | $6,377 | $581,500 | $61,700 | $519,800 |
| 2019 | $11,328 | $572,600 | $56,900 | $515,700 |
| 2018 | $6,690 | $552,900 | $56,900 | $496,000 |
| 2017 | $6,491 | $555,600 | $56,900 | $498,700 |
| 2016 | $2,127 | $216,900 | $56,900 | $160,000 |
| 2014 | $38 | $2,000 | $2,000 | $0 |
| 2013 | $39 | $2,000 | $2,000 | $0 |
Agents Affiliated with this Home
-
Gina Guarino

Seller's Agent in 2018
Gina Guarino
McColly Real Estate
(219) 765-6698
115 in this area
402 Total Sales
-
Shirley Niven

Seller's Agent in 2016
Shirley Niven
Century 21 Circle
(800) 421-0201
11 in this area
53 Total Sales
-
N
Buyer's Agent in 2016
Non-Member Agent
Non-Member MLS Office
Map
Source: Northwest Indiana Association of REALTORS®
MLS Number: 383543
APN: 45-11-27-301-010.000-035
- 9500 W 91st Place
- 8844 Forest Glen Ct
- 10033 Prairie Knoll Ct
- 8709 Lake Hills Dr
- 10238 White Water Crossing
- 9100 W 92nd Place
- TBD Marquette St
- 9159 Schafer Dr
- 8863 Hillside Dr
- 8907 Hillside Dr
- 8431 Austin Ave
- 9446 Villagio Way
- 10450 W 93rd Ave
- 8317 Austin Ave
- 3030 Manchester Ln
- 9905 Maginot Cir
- 8312 Wyman Dr
- 307 Scotch St
- 10737 Gleneagle Place
- 8312 Emerson Dr
