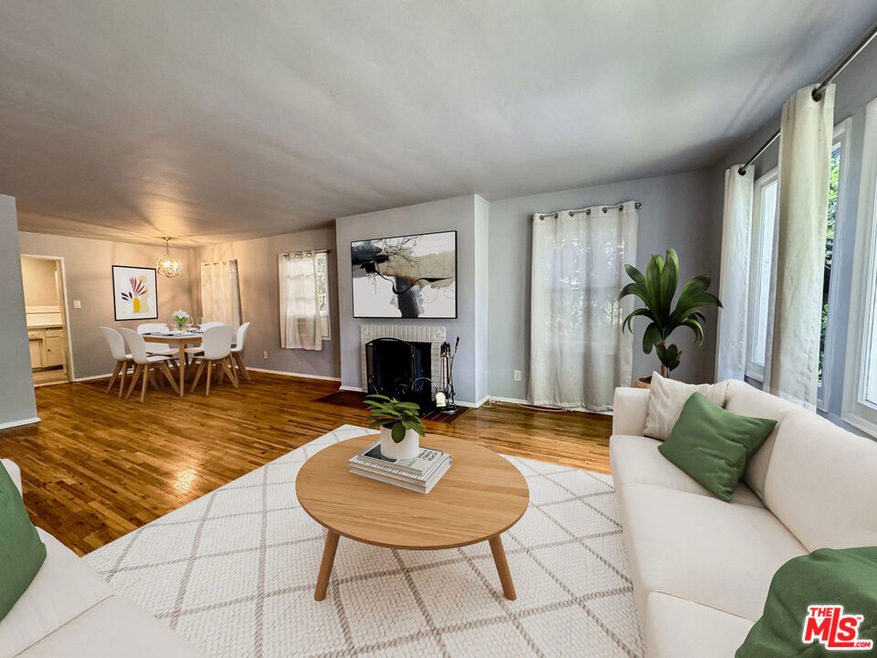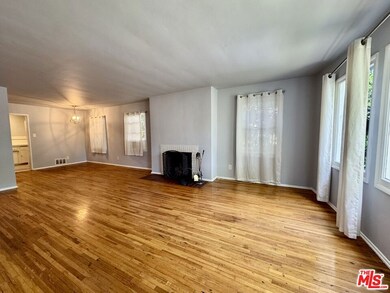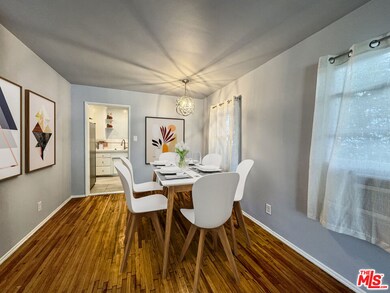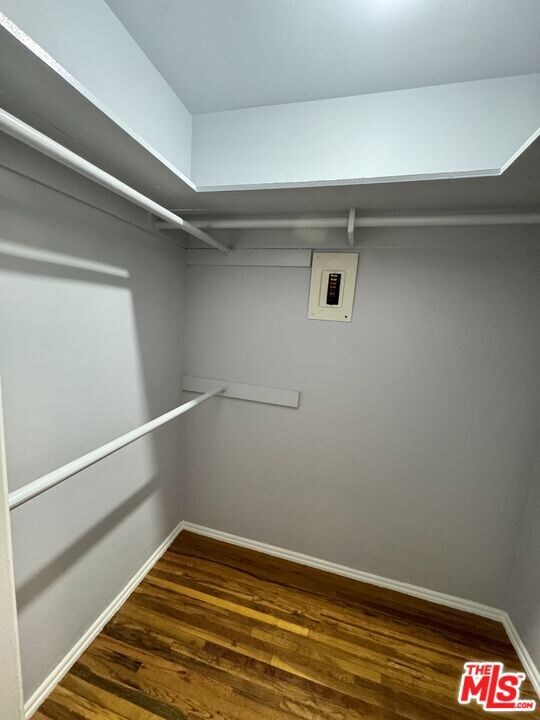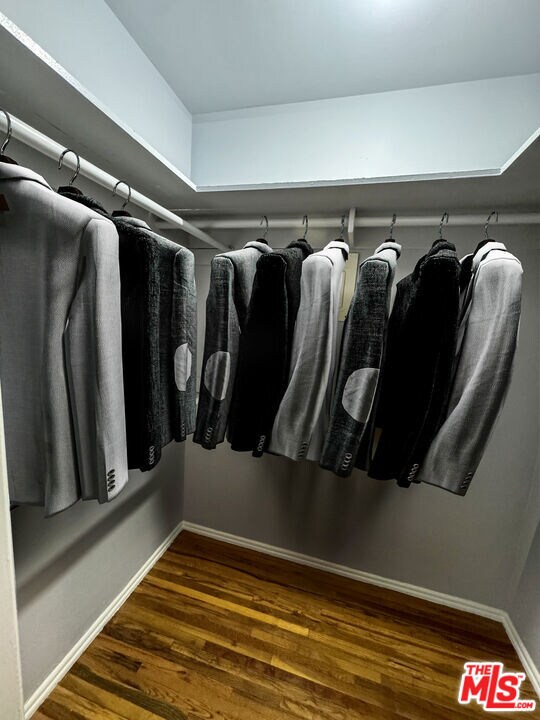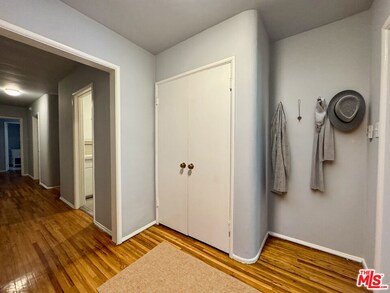9550 W Olympic Blvd Unit 9554 Beverly Hills, CA 90212
Highlights
- Midcentury Modern Architecture
- Walk-In Closet
- Central Heating and Cooling System
- Beverly Vista Elementary School Rated A
- 1-Story Property
About This Home
Amazing 2 bedroom located in the heart of Beverly Hills! Right Behind Saks Fifth Avenue on Wilshire, just a few blocks from Neiman Marcus, Barneys New York, Burberry and so much more! Live only steps from the luxury lifestyle of Rodeo Drive that features many wonderful shops, restaurants, and entertainment! The area also offers a few parks such as the Beverly Canon Gardens, Roxbury Park and Reeves Park. The open floor plan offers lovely space for entertaining wood floors and a gas fireplace complete with the welcoming atmosphere. This spacious home also features a walk in closet, washer/dryer, and one garage parking.
Condo Details
Home Type
- Condominium
Est. Annual Taxes
- $40,595
Year Built
- Built in 1951
Parking
- 1 Car Garage
Home Design
- Midcentury Modern Architecture
Interior Spaces
- 1-Story Property
- Laminate Flooring
- Oven or Range
Bedrooms and Bathrooms
- 2 Bedrooms
- Walk-In Closet
- 2 Full Bathrooms
Laundry
- Laundry in unit
- Dryer
- Washer
Utilities
- Central Heating and Cooling System
Community Details
- Pets Allowed
Listing and Financial Details
- Security Deposit $4,995
- Tenant pays for cable TV, electricity, gas, special
- Assessor Parcel Number 4330-021-003
Map
Source: The MLS
MLS Number: 25533347
APN: 4330-021-003
- 9500 W Olympic Blvd
- 9654 W Olympic Blvd
- 9660 W Olympic Blvd
- 305 307 S Reeves Dr
- 1234 Daniels Dr
- 341 S Canon Dr
- 332 S Mccarty Dr
- 1318 Roxbury Dr Unit 215
- 1318 Roxbury Dr Unit 219
- 1223 Roxbury Dr Unit 305
- 1223 Roxbury Dr Unit 202
- 1201 S Roxbury Dr Unit 107
- 261 S Reeves Dr Unit 201
- 261 S Reeves Dr Unit 304
- 309 S Canon Dr
- 1220 Smithwood Dr
- 1226 Smithwood Dr
- 235 S Reeves Dr Unit 305
- 235 S Reeves Dr Unit 101
- 235 S Reeves Dr Unit 201
