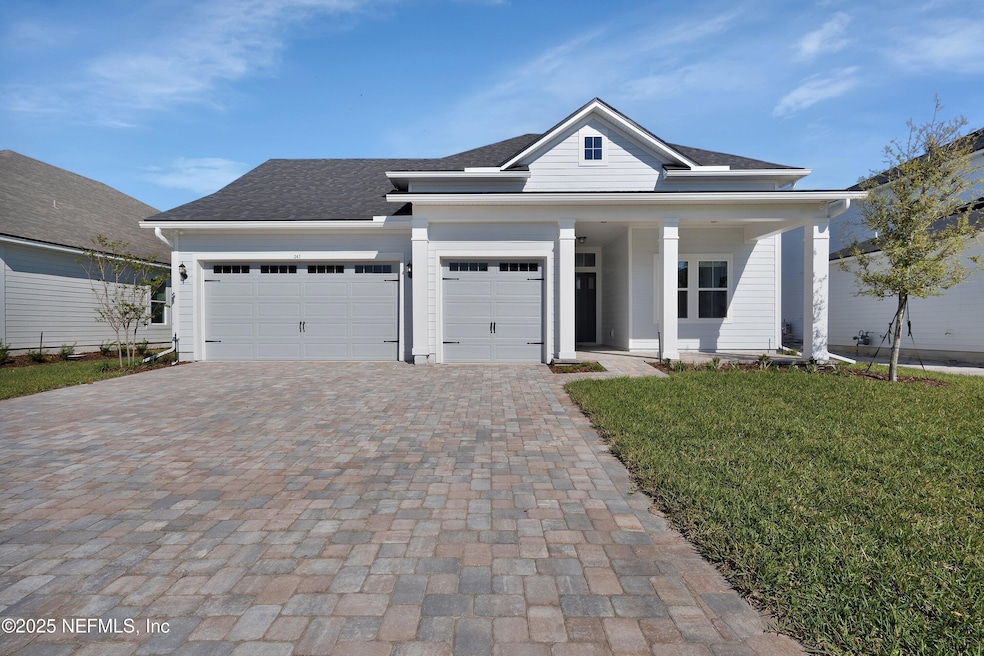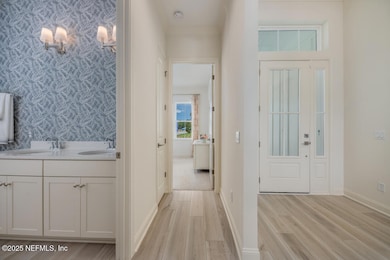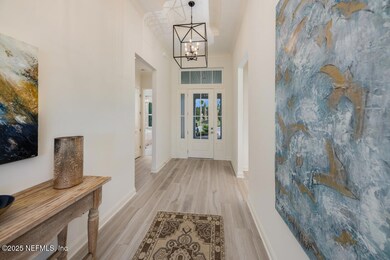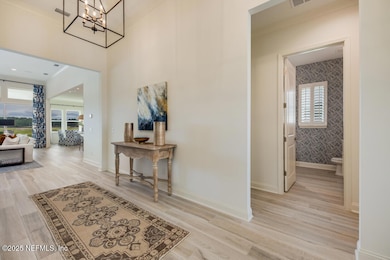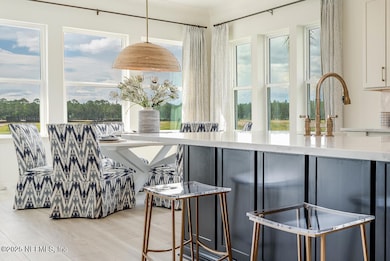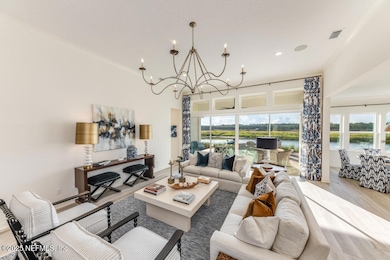95502 Golden Glow Dr Fernandina Beach, FL 32034
Estimated payment $4,306/month
Highlights
- Golf Course Community
- Fitness Center
- Home Under Construction
- Yulee Elementary School Rated A-
- Gated with Attendant
- Home fronts a pond
About This Home
Riverside Homes most popular plan, the Ortega, is starting construction in Amelia National Golf & Country Club on a beautiful water homesite. This home has a 3 way split for privacy, 4 bedrooms and 3 baths and a flex room for large study and/or den. The family room has 12' ceilings, tray with tongue and groove and huge 16' slider flooding the room with light. The Chef's Kitchen is prewired for double pendants and under cabinet lighting, has double ovens, 36'' cooktop and a microwave drawer. The Owner's Suite has a sitting room, tray ceiling and spa bath with free standing tub. Riverside Homes include gas appliances, tankless water heater, paver driveway and lead walk, structured wiring and surround sound. The floor plan in the documents. **The photos are of model of same plan**
Home Details
Home Type
- Single Family
Est. Annual Taxes
- $4,519
Year Built
- Home Under Construction
Lot Details
- 0.28 Acre Lot
- Home fronts a pond
- Front and Back Yard Sprinklers
HOA Fees
- $75 Monthly HOA Fees
Parking
- 3 Car Attached Garage
Home Design
- Wood Frame Construction
- Shingle Roof
Interior Spaces
- 2,736 Sq Ft Home
- 1-Story Property
- Open Floorplan
- Entrance Foyer
- Home Office
- Utility Room
- Washer and Electric Dryer Hookup
- Tile Flooring
- Pond Views
Kitchen
- Breakfast Bar
- Double Oven
- Gas Cooktop
- Microwave
- Dishwasher
- Kitchen Island
- Disposal
Bedrooms and Bathrooms
- 4 Bedrooms
- Split Bedroom Floorplan
- Walk-In Closet
- 3 Full Bathrooms
- Freestanding Bathtub
- Bathtub With Separate Shower Stall
Outdoor Features
- Patio
Schools
- Yulee Elementary And Middle School
- Yulee High School
Utilities
- Central Heating and Cooling System
- Heat Pump System
- Tankless Water Heater
Listing and Financial Details
- Assessor Parcel Number 272N28006C05280000
Community Details
Overview
- Association fees include security
- Amelia National Subdivision
Recreation
- Golf Course Community
- Tennis Courts
- Community Playground
- Fitness Center
Additional Features
- Clubhouse
- Gated with Attendant
Map
Home Values in the Area
Average Home Value in this Area
Tax History
| Year | Tax Paid | Tax Assessment Tax Assessment Total Assessment is a certain percentage of the fair market value that is determined by local assessors to be the total taxable value of land and additions on the property. | Land | Improvement |
|---|---|---|---|---|
| 2024 | -- | $165,000 | $165,000 | -- |
| 2023 | -- | $13,527 | $13,527 | -- |
Property History
| Date | Event | Price | List to Sale | Price per Sq Ft |
|---|---|---|---|---|
| 11/08/2025 11/08/25 | Price Changed | $729,900 | +4.3% | $267 / Sq Ft |
| 11/05/2025 11/05/25 | For Sale | $699,900 | -- | $256 / Sq Ft |
Source: realMLS (Northeast Florida Multiple Listing Service)
MLS Number: 2114322
APN: 27-2N-28-006C-0528-0000
- 95450 Wild Cherry Dr
- Hudson II Plan at Amelia National
- Tomoka Plan at Amelia National
- Ortega Plan at Amelia National
- Hamilton Plan at Amelia National
- Concord Plan at Amelia National
- Amelia Plan at Amelia National
- Tomoka II Plan at Amelia National
- Aurora Plan at Amelia National
- 95550 Golden Glow Dr
- 95452 Golden Glow Dr
- 95493 Wild Cherry Dr
- 95501 Wild Cherry Dr
- 95455 Golden Glow Dr
- 95213 Golden Glow Dr
- 95525 Wild Cherry Dr
- 95436 Golden Glow Dr
- 95202 Golden Glow Dr
- 94267 Woodbrier Cir
- 96120 Stoney Creek Pkwy
- 95105 Timberlake Dr
- 81080 Leeside Ct
- 95181 Amelia National Pkwy
- 95305 Siena Ct
- 96097 Stoney Creek Pkwy
- 95036 Terri's Way
- 95353 Katherine St
- 32330 Sunny Parke Dr
- 95425 Katherine St
- 95415 Woodbridge Pkwy
- 96301 Broadmoore Rd
- 96509 Stillpoint Way
- 82934 Thompson Ln
- 96203 Ridgewood Cir
- 23996 Creek Parke Cir
- 95152 Cypress Trail
- 95109 Cypress Trail
- 96050 Waters Ct
