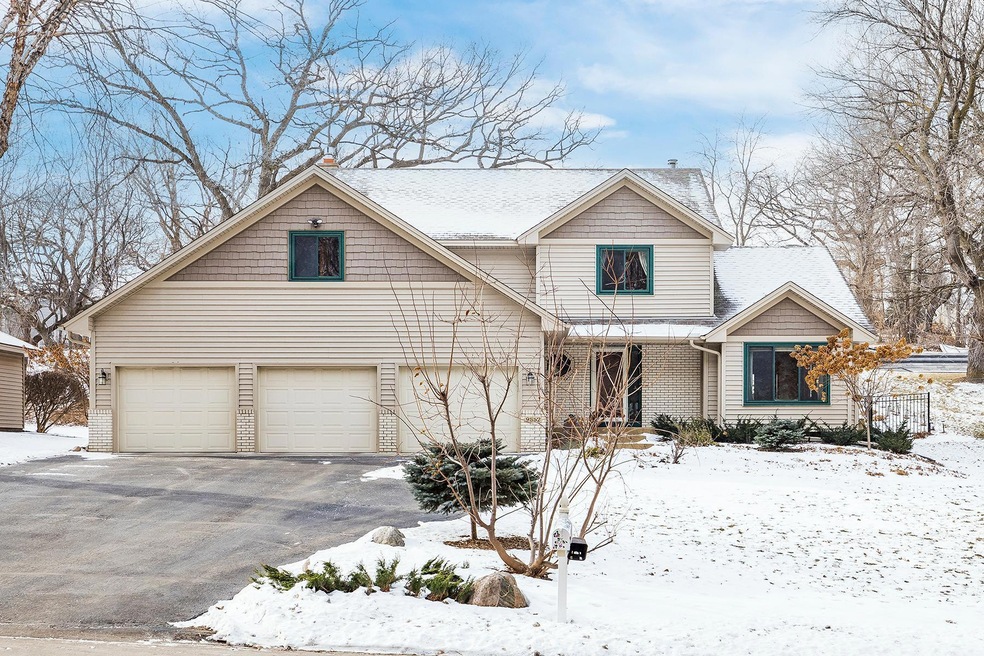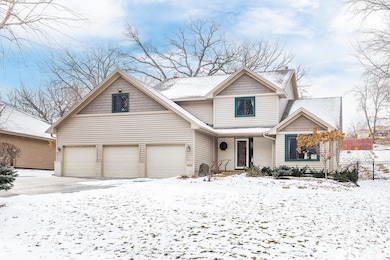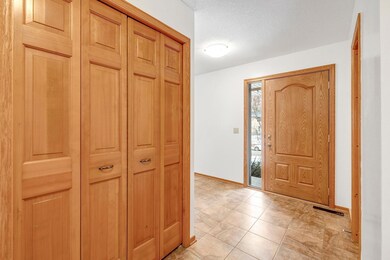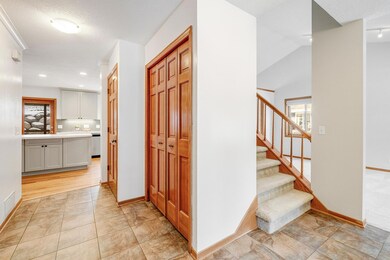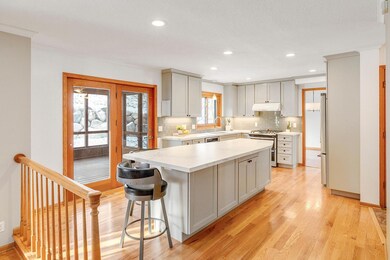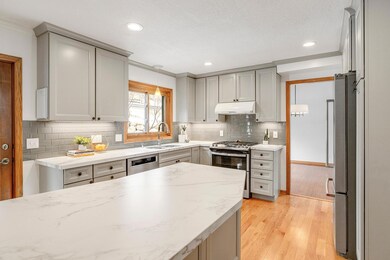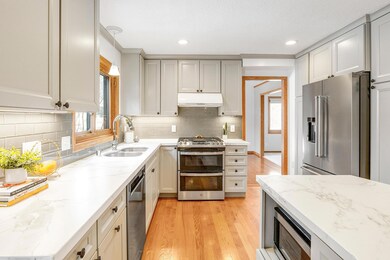
9552 Creek Knoll Rd Eden Prairie, MN 55347
Highlights
- 1 Fireplace
- Bonus Room
- Den
- Central Middle School Rated A
- No HOA
- 5-minute walk to Overlook Park
About This Home
As of February 2025Discover this beautifully maintained 4 bed, 4 bath home offering versatile spaces and thoughtful updates, nestled in a tranquil Eden Prairie neighborhood! The main floor is designed for both comfort and elegance, featuring formal living and dining rooms, a remodeled kitchen with custom cabinetry, stainless appliances, large island, and premium Dekton countertops. Adjacent to the kitchen, you'll find a cozy family room with a gas fireplace flanked by built-in bookcases, as well as a convenient main level laundry room. mudroom, and powder room. Upstairs, the home offers three spacious bedrooms, including a primary suite with a private en-suite bath, and an additional full bathroom to accommodate the other bedrooms. The lower level offers incredible flexibility, with a fourth bedroom that could double as an additional family room, plus finished spaces perfect for a home office or exercise area, and a 3/4 bathroom. Outside, enjoy a serene backyard oasis! Relax on the fantastic rear screen porch or maintenance-free deck overlooking the professionally landscaped backyard, complete with a boulder wall, granite steps, and mature perennial gardens. This home truly has it all—impeccable care, modern updates, and an unbeatable location. Don’t miss this wonderful opportunity to make it yours!
Home Details
Home Type
- Single Family
Est. Annual Taxes
- $5,929
Year Built
- Built in 1986
Lot Details
- 0.31 Acre Lot
- Lot Dimensions are 85x158x85x160
Parking
- 2 Car Attached Garage
Interior Spaces
- 2-Story Property
- 1 Fireplace
- Entrance Foyer
- Family Room
- Living Room
- Den
- Bonus Room
Kitchen
- Range
- Microwave
- Dishwasher
- Stainless Steel Appliances
- The kitchen features windows
Bedrooms and Bathrooms
- 4 Bedrooms
Laundry
- Dryer
- Washer
Finished Basement
- Basement Fills Entire Space Under The House
- Sump Pump
- Drain
- Basement Window Egress
Outdoor Features
- Porch
Utilities
- Forced Air Heating and Cooling System
- Water Filtration System
Community Details
- No Home Owners Association
- Overlook Place Subdivision
Listing and Financial Details
- Assessor Parcel Number 2611622220080
Ownership History
Purchase Details
Home Financials for this Owner
Home Financials are based on the most recent Mortgage that was taken out on this home.Purchase Details
Purchase Details
Home Financials for this Owner
Home Financials are based on the most recent Mortgage that was taken out on this home.Purchase Details
Similar Homes in Eden Prairie, MN
Home Values in the Area
Average Home Value in this Area
Purchase History
| Date | Type | Sale Price | Title Company |
|---|---|---|---|
| Deed | $575,000 | None Listed On Document | |
| Interfamily Deed Transfer | -- | None Available | |
| Warranty Deed | $409,000 | Carver County Abstract & Tit | |
| Warranty Deed | $196,000 | -- |
Mortgage History
| Date | Status | Loan Amount | Loan Type |
|---|---|---|---|
| Previous Owner | $180,000 | Credit Line Revolving | |
| Previous Owner | $119,800 | New Conventional | |
| Previous Owner | $127,000 | Future Advance Clause Open End Mortgage | |
| Previous Owner | $100,000 | Credit Line Revolving | |
| Previous Owner | $169,778 | Credit Line Revolving |
Property History
| Date | Event | Price | Change | Sq Ft Price |
|---|---|---|---|---|
| 02/06/2025 02/06/25 | Sold | $575,000 | 0.0% | $211 / Sq Ft |
| 01/25/2025 01/25/25 | Pending | -- | -- | -- |
| 01/23/2025 01/23/25 | For Sale | $575,000 | -- | $211 / Sq Ft |
Tax History Compared to Growth
Tax History
| Year | Tax Paid | Tax Assessment Tax Assessment Total Assessment is a certain percentage of the fair market value that is determined by local assessors to be the total taxable value of land and additions on the property. | Land | Improvement |
|---|---|---|---|---|
| 2023 | $5,636 | $498,800 | $159,600 | $339,200 |
| 2022 | $5,087 | $485,900 | $155,500 | $330,400 |
| 2021 | $5,051 | $413,300 | $132,300 | $281,000 |
| 2020 | $5,168 | $413,300 | $144,800 | $268,500 |
| 2019 | $5,020 | $409,300 | $143,400 | $265,900 |
| 2018 | $4,739 | $393,600 | $137,900 | $255,700 |
| 2017 | $4,608 | $351,500 | $124,000 | $227,500 |
| 2016 | $4,554 | $345,200 | $111,600 | $233,600 |
| 2015 | $4,406 | $322,700 | $104,300 | $218,400 |
| 2014 | -- | $298,900 | $96,600 | $202,300 |
Agents Affiliated with this Home
-
Leah Drury

Seller's Agent in 2025
Leah Drury
Compass
(612) 702-4097
3 in this area
347 Total Sales
-
Jill Numrich

Seller Co-Listing Agent in 2025
Jill Numrich
Compass
(612) 987-7515
3 in this area
202 Total Sales
-
Diane Bloem

Buyer's Agent in 2025
Diane Bloem
Coldwell Banker Burnet
(612) 801-8105
11 in this area
67 Total Sales
Map
Source: NorthstarMLS
MLS Number: 6649069
APN: 26-116-22-22-0080
- 9588 Creek Knoll Rd
- 9553 Woodridge Cir
- 9375 Cold Stream Ln
- 12750 Surrey St
- 12601 Surrey St
- 9660 Tree Farm Rd
- 12693 Collegeview Dr Unit 201
- 12727 College View Dr Unit 203
- 11824 Welters Way
- 9102 Klondike Ct
- 9015 Cold Stream Ln
- 9110 Terra Verde Trail Unit 147
- 13207 Bush Ln
- 9704 Mill Creek Dr
- 10112 Kiersten Place
- 10035 Gristmill Ridge
- 8859 Peep Oday Trail
- 11292 Mount Curve Rd
- 12115 Chesholm Ln
- 12695 Tussock Ct
