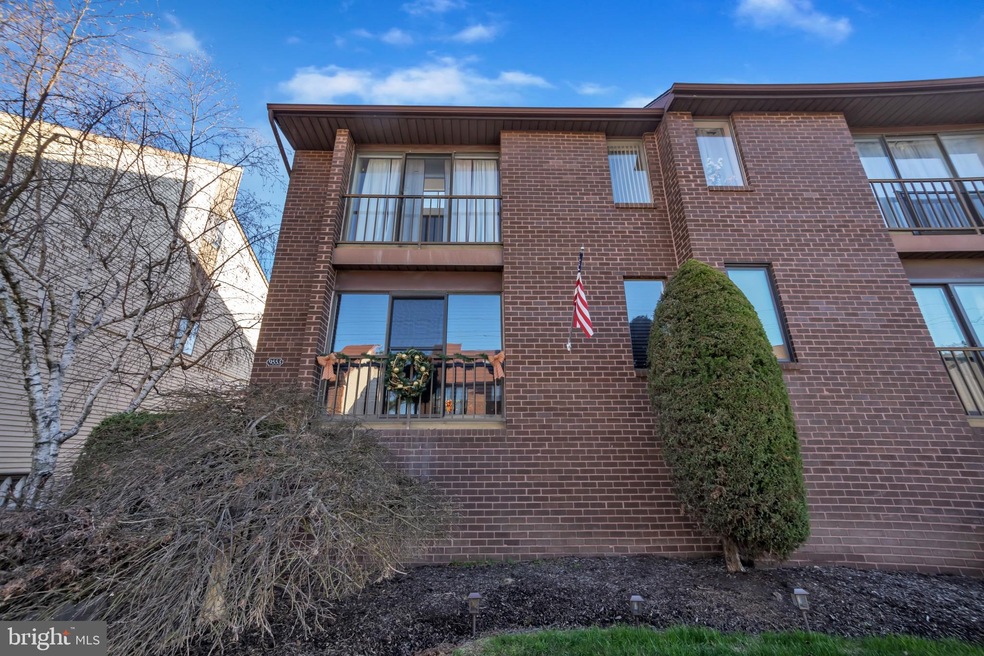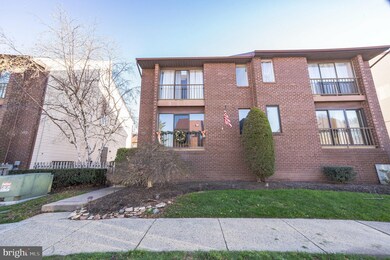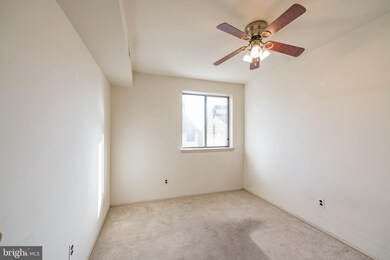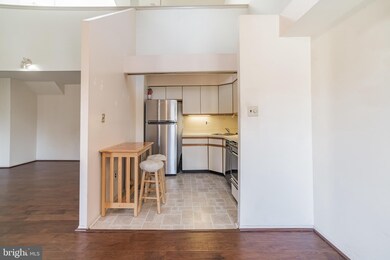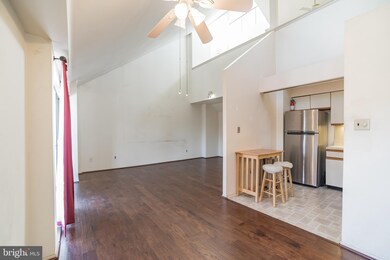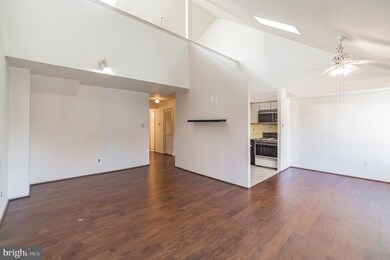
9553 James St Unit 16B Philadelphia, PA 19114
Torresdale NeighborhoodEstimated Value: $261,463 - $283,000
Highlights
- Contemporary Architecture
- 1 Car Attached Garage
- Forced Air Heating and Cooling System
- Cathedral Ceiling
- Brick Front
- Carpet
About This Home
As of February 20212 bedroom, 2 full bath 2nd floor condo with loft in desireable River's Bend II section of East Torresdale. Beautiful upgraded Pergo flooring throughout living space. Each bedroom contains wall-to-wall carpeting and its own upgraded ceiling fan/light fixture. Unit contains vaulted cathedral ceilings with loft overlooking main living space. Kitchen contains upgraded flooring and upgraded stainless steel refrigerator, included in sale. Property contains its own personal basement laundry room with washer and dryer included in sale and attached one-car garage with second private parking space in rear driveway. New Gas Forced Hot Air Heater - 2015; New Central Air - 2015; New Water Heater - 2018. Roof is responsibility of HOA. LOW monthly HOA dues! HOA convers exterior maintenance, common area maintenance, lawncare, snow and trash removal. Pets are welcome ! Convenient to public transportation including walking distance to East Torresdale Septa train station, major highways such as I-95 which exit is only a couple minutes away, pubs/restaurants and other fine dining such as Maggie's and Three Monkeys, and walking distance to scenic park with gorgeous views of the Delaware River.
Last Agent to Sell the Property
Homestarr Realty License #AB067983 Listed on: 12/11/2020

Property Details
Home Type
- Condominium
Est. Annual Taxes
- $2,119
Year Built
- Built in 1980
Lot Details
- 1,307
HOA Fees
- $155 Monthly HOA Fees
Parking
- 1 Car Attached Garage
- 1 Driveway Space
- Rear-Facing Garage
- On-Street Parking
- Off-Street Parking
Home Design
- Contemporary Architecture
- Traditional Architecture
- Pitched Roof
- Shingle Roof
- Vinyl Siding
- Brick Front
- Masonry
Interior Spaces
- 1,056 Sq Ft Home
- Property has 2 Levels
- Cathedral Ceiling
Flooring
- Carpet
- Laminate
Bedrooms and Bathrooms
- 2 Main Level Bedrooms
- 2 Full Bathrooms
Basement
- Partial Basement
- Garage Access
Utilities
- Forced Air Heating and Cooling System
- Natural Gas Water Heater
Listing and Financial Details
- Tax Lot 261
- Assessor Parcel Number 888651442
Community Details
Overview
- Association fees include exterior building maintenance, common area maintenance, lawn maintenance, snow removal, trash
- Low-Rise Condominium
- Rivers Bend Ii Condominium Association Condos, Phone Number (215) 732-2222
- Torresdale Subdivision
Pet Policy
- Pets Allowed
Ownership History
Purchase Details
Home Financials for this Owner
Home Financials are based on the most recent Mortgage that was taken out on this home.Purchase Details
Home Financials for this Owner
Home Financials are based on the most recent Mortgage that was taken out on this home.Purchase Details
Home Financials for this Owner
Home Financials are based on the most recent Mortgage that was taken out on this home.Purchase Details
Similar Homes in Philadelphia, PA
Home Values in the Area
Average Home Value in this Area
Purchase History
| Date | Buyer | Sale Price | Title Company |
|---|---|---|---|
| Panebianco Llc | $262,000 | First Platinum Abstract | |
| Pristera Gabrielle A | $210,000 | Edge Settlement Group | |
| Cosby John W | $145,000 | None Available | |
| Steckel Grace R | $67,000 | -- |
Mortgage History
| Date | Status | Borrower | Loan Amount |
|---|---|---|---|
| Open | Panebianco Llc | $209,600 | |
| Previous Owner | Pristera Gabrielle A | $199,500 | |
| Previous Owner | Cosby John W | $148,450 | |
| Previous Owner | Takakjy Deborah | $82,900 |
Property History
| Date | Event | Price | Change | Sq Ft Price |
|---|---|---|---|---|
| 02/18/2021 02/18/21 | Sold | $210,000 | -2.3% | $199 / Sq Ft |
| 12/30/2020 12/30/20 | Pending | -- | -- | -- |
| 12/11/2020 12/11/20 | For Sale | $214,900 | +48.2% | $204 / Sq Ft |
| 01/31/2012 01/31/12 | Sold | $145,000 | 0.0% | $137 / Sq Ft |
| 12/15/2011 12/15/11 | Pending | -- | -- | -- |
| 09/30/2011 09/30/11 | Price Changed | $145,000 | -2.7% | $137 / Sq Ft |
| 08/18/2011 08/18/11 | Price Changed | $149,000 | -6.3% | $141 / Sq Ft |
| 06/30/2011 06/30/11 | Price Changed | $159,000 | -3.6% | $151 / Sq Ft |
| 04/15/2011 04/15/11 | For Sale | $164,900 | -- | $156 / Sq Ft |
Tax History Compared to Growth
Tax History
| Year | Tax Paid | Tax Assessment Tax Assessment Total Assessment is a certain percentage of the fair market value that is determined by local assessors to be the total taxable value of land and additions on the property. | Land | Improvement |
|---|---|---|---|---|
| 2025 | $2,543 | $248,000 | $37,100 | $210,900 |
| 2024 | $2,543 | $248,000 | $37,100 | $210,900 |
| 2023 | $2,543 | $181,700 | $27,200 | $154,500 |
| 2022 | $2,543 | $181,700 | $27,200 | $154,500 |
| 2021 | $2,119 | $0 | $0 | $0 |
| 2020 | $2,119 | $0 | $0 | $0 |
| 2019 | $2,019 | $0 | $0 | $0 |
| 2018 | $1,599 | $0 | $0 | $0 |
| 2017 | $2,019 | $0 | $0 | $0 |
| 2016 | $1,079 | $0 | $0 | $0 |
| 2015 | $1,033 | $0 | $0 | $0 |
| 2014 | -- | $107,100 | $10,710 | $96,390 |
| 2012 | -- | $24,512 | $1,977 | $22,535 |
Agents Affiliated with this Home
-
Mike Bottaro

Seller's Agent in 2021
Mike Bottaro
Homestarr Realty
(267) 307-2444
13 in this area
386 Total Sales
-
Leonard Ginchereau

Buyer's Agent in 2021
Leonard Ginchereau
Keller Williams Realty - Moorestown
(856) 904-1884
1 in this area
134 Total Sales
-
J
Seller's Agent in 2012
JOAN F. SCHERBIN
Century 21 Advantage Gold-Lower Bucks
Map
Source: Bright MLS
MLS Number: PAPH970850
APN: 888651442
- 5025 A S Convent Ln Unit 142
- 45104 Delaire Landing Rd Unit 104
- 45301 Delaire Landing Rd Unit 301
- 70302 Delaire Landing Rd Unit 302
- 67201 Delaire Landing Rd Unit 201
- 6208 Delaire Landing Rd Unit 208
- 71205 Delaire Landing Rd Unit 205
- 62203 Delaire Landing Rd Unit 203
- 5021 Arendell Ave
- 9333 Hegerman St
- 4610 Grant Ave
- 9216 Wissinoming St
- 9225 Milnor St
- 9207 Hegerman St
- 5100 Convent Ln Unit 114
- 9321 Glenloch St
- 3946 Grant Ave
- 4200 Lyman Dr
- 3976 Carteret Dr
- 3974 Rowena Dr
- 9553 James St Unit 16B
- 9553 James St Unit 16A
- 9551 James St Unit A
- 9551 James St Unit 15A
- 9551 James St Unit 15B
- 9555 James St Unit 17A
- 9555 James St Unit 17B
- 9557 James St Unit 18A
- 9557 James St Unit 18B
- 9549 James St Unit 14B
- 9549 James St Unit 14A
- 9585 James St Unit B
- 9585 James St Unit A
- 9547 James St Unit 13A
- 9547 James St Unit 13B
- 9578 James St Unit B
- 9578 James St Unit A
- 9559 James St Unit 19A
- 9559 James St Unit 19B
- 9559 James St Unit 19B
