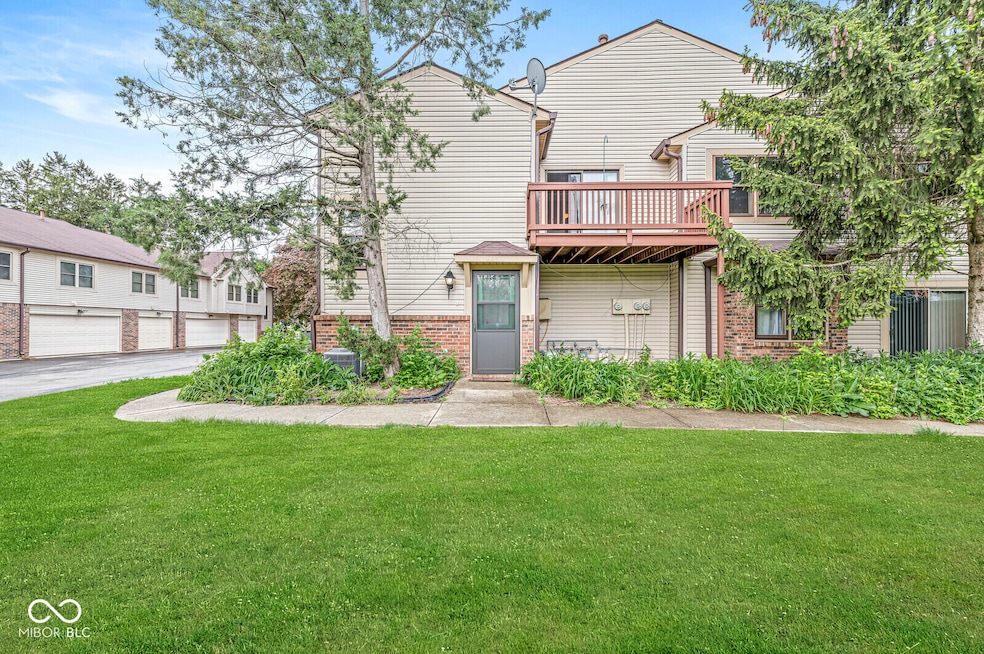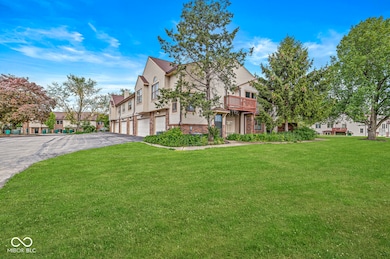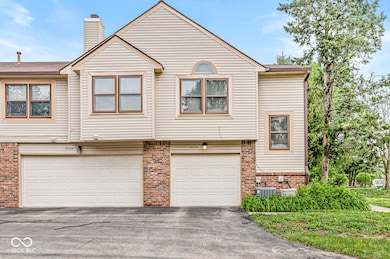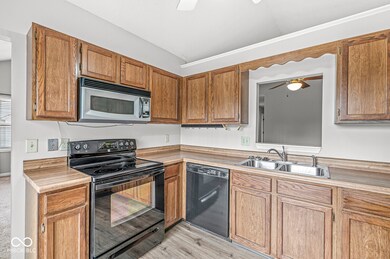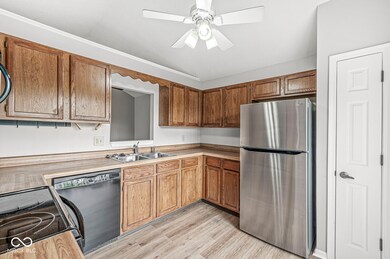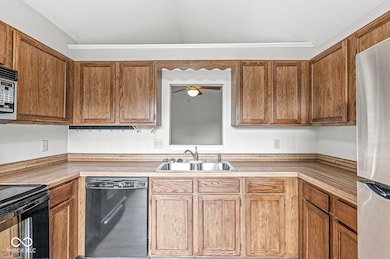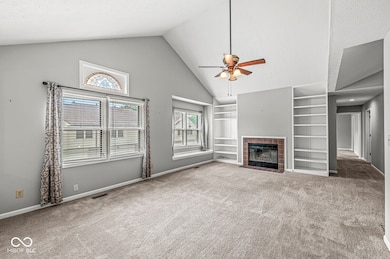
9553 Maple Way Indianapolis, IN 46268
College Park NeighborhoodHighlights
- Mature Trees
- Traditional Architecture
- Tennis Courts
- Deck
- Cathedral Ceiling
- Wood Frame Window
About This Home
As of June 2025Welcome to this spacious end-unit condo offering the convenience of main-level living! Step into a large Great Room featuring a soaring cathedral ceiling, cozy wood-burning fireplace, and built-in bookshelves on either side-perfect for relaxing or entertaining. The open-concept Dining Room connects seamlessly to a generously sized Kitchen with ample cabinetry for storage and meal prep. The Primary Bedroom offers a peaceful retreat with an ensuite bathroom that includes a walk-in shower, vanity, and spacious walk-in closet. The Second Bedroom can serve as a guest room, home office, or den, with easy access to a full Hall Bathroom, which also houses the laundry closet for added convenience. Enjoy the outdoors from your private patio, or take advantage of the 1-car garage with additional storage space. Guest parking is conveniently located adjacent to the unit. Situated near grocery stores, dining, hospitals, and medical facilities-with quick access to the interstate-this home offers both comfort and convenience in a prime location.
Last Agent to Sell the Property
F.C. Tucker Company Brokerage Email: don.lawless@talktotucker.com License #RB14039401 Listed on: 05/05/2025

Co-Listed By
F.C. Tucker Company Brokerage Email: don.lawless@talktotucker.com License #RB14038754
Property Details
Home Type
- Condominium
Est. Annual Taxes
- $1,946
Year Built
- Built in 1984 | Remodeled
Lot Details
- 1 Common Wall
- Mature Trees
HOA Fees
- $308 Monthly HOA Fees
Parking
- 1 Car Attached Garage
Home Design
- Traditional Architecture
- Block Foundation
- Vinyl Construction Material
Interior Spaces
- Built-in Bookshelves
- Cathedral Ceiling
- Wood Frame Window
- Window Screens
- Great Room with Fireplace
- Family or Dining Combination
- Laundry closet
Kitchen
- Country Kitchen
- Electric Oven
- Built-In Microwave
- Dishwasher
- Disposal
Flooring
- Carpet
- Vinyl Plank
Bedrooms and Bathrooms
- 2 Bedrooms
- Walk-In Closet
- 2 Full Bathrooms
Outdoor Features
- Deck
Schools
- Pike Central Middle School
- Pike Central High School
Listing and Financial Details
- Legal Lot and Block 6013456 / 1
- Assessor Parcel Number 490317100068000600
- Seller Concessions Not Offered
Community Details
Overview
- Association fees include insurance, lawncare, ground maintenance, maintenance structure, management, snow removal, tennis court(s)
- Association Phone (317) 570-4358
- North Willow Woods Subdivision
- Property managed by Kirkpatrick
Recreation
- Tennis Courts
Ownership History
Purchase Details
Home Financials for this Owner
Home Financials are based on the most recent Mortgage that was taken out on this home.Purchase Details
Purchase Details
Home Financials for this Owner
Home Financials are based on the most recent Mortgage that was taken out on this home.Similar Homes in Indianapolis, IN
Home Values in the Area
Average Home Value in this Area
Purchase History
| Date | Type | Sale Price | Title Company |
|---|---|---|---|
| Warranty Deed | -- | None Listed On Document | |
| Quit Claim Deed | $78,000 | Title Services, Llc | |
| Warranty Deed | -- | None Available |
Mortgage History
| Date | Status | Loan Amount | Loan Type |
|---|---|---|---|
| Previous Owner | $35,000 | Credit Line Revolving |
Property History
| Date | Event | Price | Change | Sq Ft Price |
|---|---|---|---|---|
| 06/02/2025 06/02/25 | Sold | $160,000 | -5.8% | $109 / Sq Ft |
| 05/12/2025 05/12/25 | Pending | -- | -- | -- |
| 05/05/2025 05/05/25 | For Sale | $169,900 | +117.8% | $116 / Sq Ft |
| 06/08/2015 06/08/15 | Sold | $78,000 | -8.1% | $53 / Sq Ft |
| 05/05/2015 05/05/15 | Pending | -- | -- | -- |
| 04/29/2015 04/29/15 | For Sale | $84,900 | -- | $58 / Sq Ft |
Tax History Compared to Growth
Tax History
| Year | Tax Paid | Tax Assessment Tax Assessment Total Assessment is a certain percentage of the fair market value that is determined by local assessors to be the total taxable value of land and additions on the property. | Land | Improvement |
|---|---|---|---|---|
| 2024 | $1,541 | $159,800 | $18,800 | $141,000 |
| 2023 | $1,541 | $154,300 | $18,700 | $135,600 |
| 2022 | $1,430 | $135,000 | $18,500 | $116,500 |
| 2021 | $1,041 | $104,100 | $18,200 | $85,900 |
| 2020 | $926 | $97,200 | $18,200 | $79,000 |
| 2019 | $755 | $87,100 | $18,100 | $69,000 |
| 2018 | $696 | $82,800 | $18,000 | $64,800 |
| 2017 | $609 | $77,700 | $18,000 | $59,700 |
| 2016 | $609 | $77,700 | $18,000 | $59,700 |
| 2014 | $564 | $79,400 | $18,000 | $61,400 |
| 2013 | -- | $79,400 | $18,000 | $61,400 |
Agents Affiliated with this Home
-
Donald Lawless

Seller's Agent in 2025
Donald Lawless
F.C. Tucker Company
(317) 413-3726
1 in this area
201 Total Sales
-
Lynn Lawless

Seller Co-Listing Agent in 2025
Lynn Lawless
F.C. Tucker Company
(317) 413-3721
1 in this area
85 Total Sales
-
Denise Fiore

Buyer's Agent in 2025
Denise Fiore
CENTURY 21 Scheetz
(317) 428-7128
5 in this area
382 Total Sales
-

Seller's Agent in 2015
Joan Weerts
Berkshire Hathaway Home
(317) 797-7798
Map
Source: MIBOR Broker Listing Cooperative®
MLS Number: 22035691
APN: 49-03-17-100-068.000-600
- 9572 Maple Way
- 9449 Maple Way
- 9452 Maple Way
- 9464 Maple Way Unit 27
- 2306 Brightwell Place
- 2231 Colfax Ln
- 9323 Doubloon Rd
- 9640 Bramblewood Way
- 9263 Golden Oaks W
- 9256 Colgate St
- 9643 Cypress Way
- 9653 Cypress Way
- 9699 Prairiewood Way
- 2922 Amherst St
- 3474 Glen Abbe Ct
- 9458 Fordham St
- 9221 Holyoke Ct
- 9054 Cornucopia Dr
- 2947 Talping Row
- 3504 Inverness Blvd
