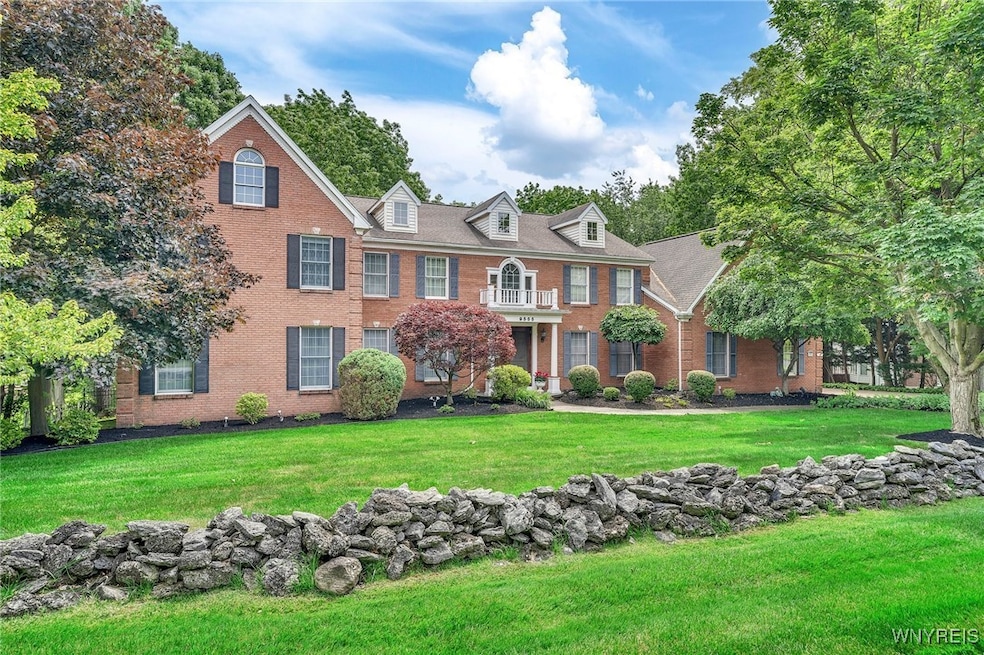
$941,800
- 3 Beds
- 2.5 Baths
- 2,998 Sq Ft
- 9797 Longleaf Trail
- Clarence, NY
Welcome to the Paxton model home in The Manors at Spaulding Green! Currently under construction, and will be our new Model Center, not for sale at this time. This new Natale floorplan design offers 3 or 4 generously sized bedrooms, 2.5-4 bathrooms, and 2+ garage spaces. The main living area is open and welcoming, the perfect setup for gatherings. The luxurious kitchen has a huge, 60” x 60”
Angelo Natale Natale Building Corp






