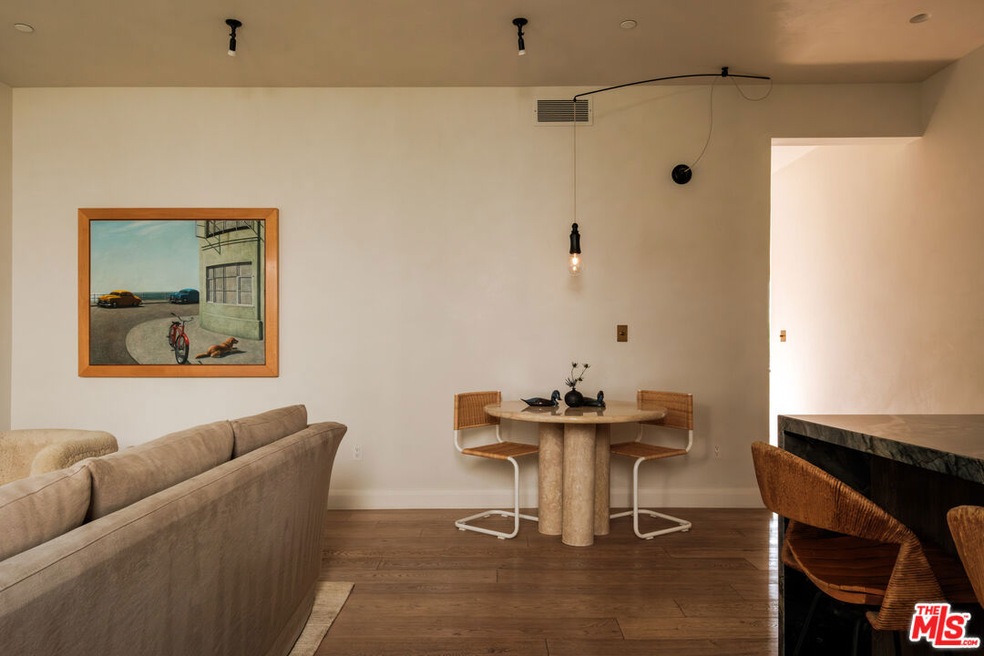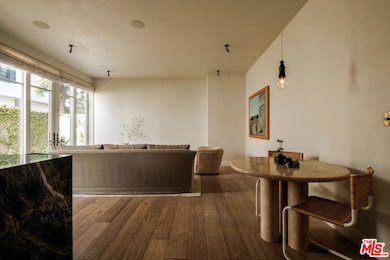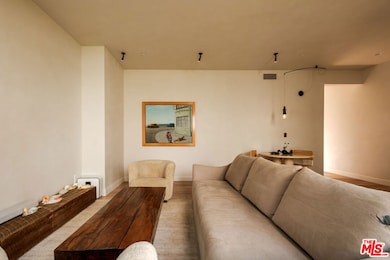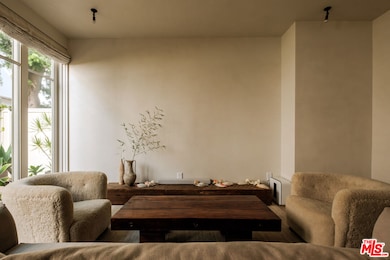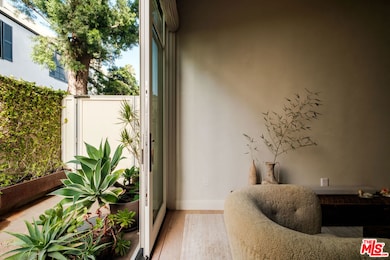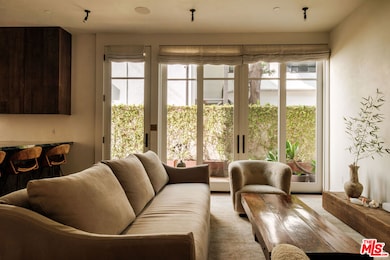956 5th St Unit C Santa Monica, CA 90403
Wilshire Montana NeighborhoodEstimated payment $17,322/month
Highlights
- Ocean View
- Gated Parking
- Wood Flooring
- Roosevelt Elementary School Rated A+
- Contemporary Architecture
- Stone Countertops
About This Home
Nestled just five blocks from the Santa Monica Beach, this meticulously crafted townhome offers an incredibly unique opportunity to move into a fully furnished and styled residence. Meticulously executed by a renowned interior designer, this home represents a rare chance to acquire a living space where every detail has been carefully curated.Top-of-the-line finishes, including custom hardware, paint treatments, furniture, and curated art, create an exceptionally design-forward home. These elements combine imported pieces from Europe, South America, and local Los Angeles sources to create a warm, peaceful space filled with light and purposeful flow.The home's interior showcases a thoughtful layout with an elegantly crafted living, dining, and kitchen area. The living room features a Samsung ultra-short throw smart laser home theater projector, creating an immersive entertainment experience. The kitchen boasts unique cabinetry with a custom brass sink and Brazilian quartzite countertop, complemented by a professional-grade Bertazzoni gas range. Adjacent to this space, a versatile first-floor bedroom is currently configured as a high-end home office with built-in cabinetry, desk, and furniture. A full bathroom featuring a Belgian limestone sink, travertine tub, and contemporary shower completes the ground floor.Ascending the stairs reveals a primary bedroom with floor-to-ceiling sliding doors and windows and two closetsincluding a spacious walk-in. The en-suite bathroom features double sinks and elevated fixtures from Waterworks, creating a spa-like retreat. A naturally lit hallway leads to the third bedroom with its own en-suite bathroom.The ~750 sq ft rooftop deck extends the home's living space, featuring a Sol built-in BBQ, Brown and Jordan fire table, and mini fridge. A Sonos sound system throughout the home and deck creates an immersive audio experience. The upstairs sanctuary offers sweeping views of the city and mountains. Located in the acclaimed Roosevelt Elementary School district and steps from Montana Avenue.With a two-car garage featuring built-in storage and direct interior stair access, this property provides seamless urban convenience. List price is for the unfurnished home.
Open House Schedule
-
Sunday, November 16, 20251:00 to 4:00 pm11/16/2025 1:00:00 PM +00:0011/16/2025 4:00:00 PM +00:00Add to Calendar
Townhouse Details
Home Type
- Townhome
Est. Annual Taxes
- $30,288
Year Built
- Built in 2018
Lot Details
- 7,486 Sq Ft Lot
- Gated Home
HOA Fees
- $831 Monthly HOA Fees
Parking
- 2 Car Direct Access Garage
- Side by Side Parking
- Gated Parking
- Controlled Entrance
Property Views
- Ocean
- City Lights
- Woods
- Trees
- Mountain
Home Design
- Contemporary Architecture
- Entry on the 1st floor
Interior Spaces
- 1,770 Sq Ft Home
- 2-Story Property
- Built-In Features
- Ceiling Fan
- Family Room
- Dining Area
- Home Office
- Security Lights
Kitchen
- Breakfast Area or Nook
- Oven
- Range Hood
- Microwave
- Dishwasher
- Stone Countertops
- Disposal
Flooring
- Wood
- Tile
Bedrooms and Bathrooms
- 3 Bedrooms
- Walk-In Closet
- Powder Room
- 3 Full Bathrooms
- Double Vanity
- Bathtub with Shower
Laundry
- Laundry Room
- Laundry on upper level
- Dryer
- Washer
Outdoor Features
- Enclosed Patio or Porch
- Built-In Barbecue
Utilities
- Central Heating and Cooling System
Listing and Financial Details
- Assessor Parcel Number 4292-015-067
Community Details
Overview
- 4 Units
Pet Policy
- Pets Allowed
Security
- Carbon Monoxide Detectors
Map
Home Values in the Area
Average Home Value in this Area
Tax History
| Year | Tax Paid | Tax Assessment Tax Assessment Total Assessment is a certain percentage of the fair market value that is determined by local assessors to be the total taxable value of land and additions on the property. | Land | Improvement |
|---|---|---|---|---|
| 2025 | $30,288 | $2,621,467 | $1,955,392 | $666,075 |
| 2024 | $30,288 | $2,570,066 | $1,917,051 | $653,015 |
| 2023 | $29,802 | $2,519,673 | $1,879,462 | $640,211 |
| 2022 | $29,486 | $2,470,268 | $1,842,610 | $627,658 |
| 2021 | $28,858 | $2,421,832 | $1,806,481 | $615,351 |
| 2020 | $28,615 | $2,397,000 | $1,787,958 | $609,042 |
Property History
| Date | Event | Price | List to Sale | Price per Sq Ft | Prior Sale |
|---|---|---|---|---|---|
| 11/10/2025 11/10/25 | For Sale | $2,650,000 | +12.8% | $1,497 / Sq Ft | |
| 03/26/2019 03/26/19 | Sold | $2,350,000 | +2.3% | $1,328 / Sq Ft | View Prior Sale |
| 01/14/2019 01/14/19 | For Sale | $2,298,000 | -- | $1,298 / Sq Ft |
Purchase History
| Date | Type | Sale Price | Title Company |
|---|---|---|---|
| Warranty Deed | -- | Fidelity National Title | |
| Warranty Deed | $2,350,000 | Chicago Title Co |
Source: The MLS
MLS Number: 25617391
APN: 4292-015-067
- 954 5th St
- 1018 4th St Unit 203
- 912 6th St Unit 8
- 908 6th St Unit 5
- 522 - 532 Idaho Ave
- 1015 3rd St
- 1040 4th St Unit 108
- 1040 4th St Unit 407
- 1040 4th St Unit 112
- 930 3rd St Unit 307
- 828 5th St Unit 5
- 1032 3rd St Unit 101
- 911 7th St Unit D
- 844 7th St Unit 1
- 844 3rd St Unit 5
- 1117 6th St
- 1012 2nd St Unit 1
- 1124 7th St
- 521 Montana Ave Unit 305
- 802 3rd St Unit B
- 947 4th St Unit D
- 947 5th St Unit A
- 1011 5th St Unit 4
- 914 5th St Unit C
- 938 4th St
- 938 6th St Unit 8
- 934 6th St
- 1018 4th St Unit 304
- 1020 6th St
- 937 3rd St
- 933 6th St Unit 10
- 1015 3rd St
- 1033 3rd St Unit 105
- 843 4th St Unit 207
- 1033 6th St Unit 105
- 1033 6th St Unit 102
- 1033 6th St Unit 304
- 1033 6th St Unit 310
- 1033 6th St Unit 108
- 1033 6th St Unit 308
