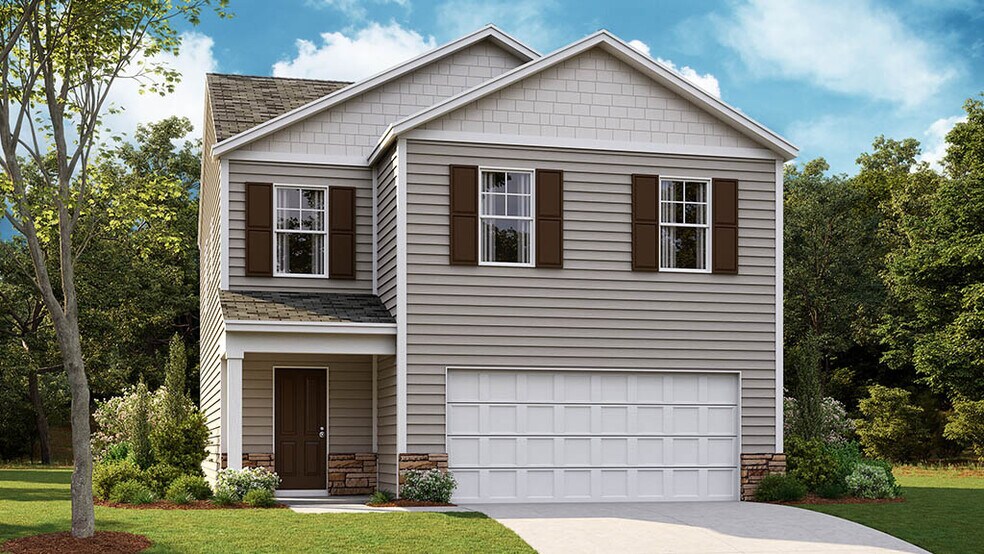
Estimated payment $2,068/month
Highlights
- New Construction
- Breakfast Area or Nook
- Laundry Room
- Gatlinburg Pittman High School Rated A-
About This Home
The Edmon plan is a charming floorplan suited for any stage in life. The foyer opens to an expansive open concept living area and kitchen. The kitchen includes an island with countertop seating, a pantry, and a breakfast nook. The living and kitchen areas overlook an outdoor patio. Upstairs are four spacious bedrooms and two full bathrooms. The primary bedroom features a walk-in closet and en suite bathroom. The upstairs also features a laundry room. D.R. Horton is an Equal Housing Opportunity Builder. Home and community information, including pricing, included features, terms, availability and amenities, are subject to change and prior sale at any time without notice or obligation. Pictures, photographs, colors, features, and sizes are for illustration purposes only and will vary from the homes as built. Images may contain virtual staging.
Sales Office
| Monday |
9:00 AM - 5:00 PM
|
| Tuesday |
9:00 AM - 5:00 PM
|
| Wednesday |
9:00 AM - 5:00 PM
|
| Thursday |
9:00 AM - 5:00 PM
|
| Friday |
9:00 AM - 5:00 PM
|
| Saturday |
9:00 AM - 5:00 PM
|
| Sunday |
12:00 PM - 5:00 PM
|
Home Details
Home Type
- Single Family
Parking
- 2 Car Garage
Home Design
- New Construction
Interior Spaces
- 2-Story Property
- Breakfast Area or Nook
- Laundry Room
Bedrooms and Bathrooms
- 4 Bedrooms
Community Details
- Property has a Home Owners Association
Map
Other Move In Ready Homes in Highland View
About the Builder
- Highland View
- Lot 29 Bluff Shadows Ln
- 12138 Chapman Hwy
- Lot 3 Boyds Creek Hwy
- 703 N Knob Creek Rd
- 0 Golden Harvest Cir
- 121 N Shiloh Rd
- 0 Sundial Ln
- Lot 34 Pioneer Dr
- 828 Berkley Ct
- 0 Burns Ln
- 850 Trinity View Cir
- 404 Cheyenne Trail
- 413 Commanche Trail
- 105 van Gilder Way
- 107 van Gilder Way
- 0 Wye Dr
- Tract 3 Wye Dr
- Tract 2 Wye Dr
- Lot 2R-1 Chapman Hwy
