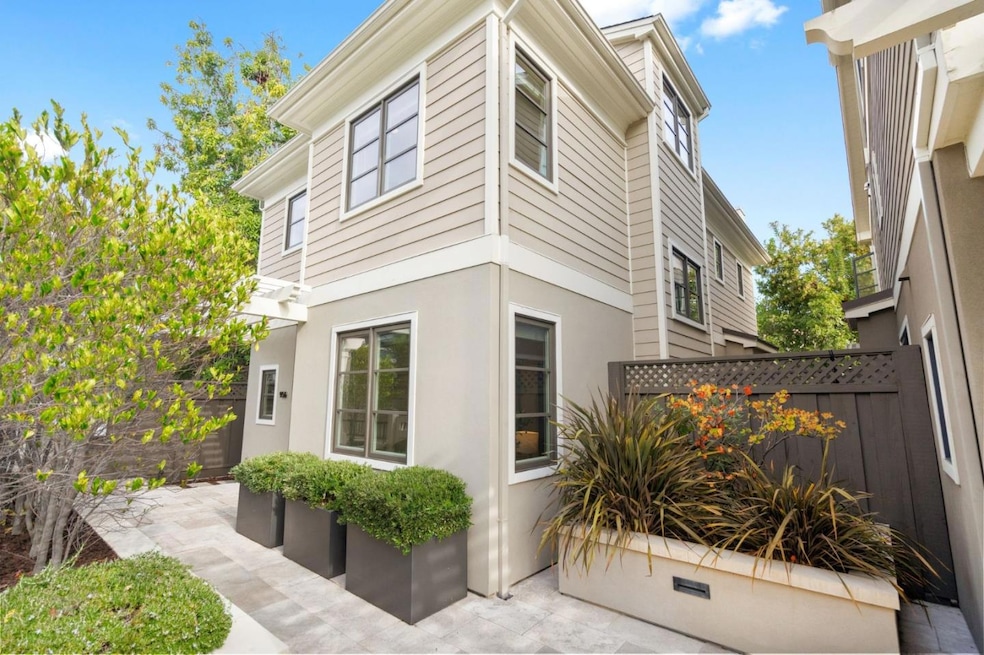
956 California St Mountain View, CA 94041
Highlights
- Wood Flooring
- Loft
- Open to Family Room
- Edith Landels Elementary School Rated A
- Den
- 5-minute walk to Pioneer Memorial Park
About This Home
As of November 2024Built by luxury homebuilder, Pacific Peninsula Group in 2014. This three Bedroom, two and a half Bath, three-level home features a large Living Room, Kitchen and Dining area adjacent to an enclosed Office, and a Powder Bath. Two private outdoor Patios, perfect for outdoor entertaining. Primary Bedroom with spacious walk-in Closet. Two-sink vanity, soaking tub and shower round out this room. Down the hall are two Secondary Bedrooms, one Full Bath and Laundry Room. Expansive Loft on third level is perfect for a Family Room or additional Office. White Oak hardwood floors on first level. Home Automation System with built-in speakers. Private Garage with gated security entrance, assigned parking for two vehicles and private storage unit. Five home community. HOA dues (approx. $795/month) cover exterior maintenance, exterior paint, roof, common area landscaping, garbage service, security gate and private garage. Ample storage and light throughout. Great location. One block from downtown MV. Walking distance to Center for the Performing Arts, parks, and Cal-Train. Move in ready.
Last Agent to Sell the Property
Pacific Peninsula Group License #02195997 Listed on: 10/11/2024
Home Details
Home Type
- Single Family
Est. Annual Taxes
- $15,947
Year Built
- Built in 2014
Lot Details
- 2,191 Sq Ft Lot
- Zoning described as P(19)
HOA Fees
- $795 Monthly HOA Fees
Parking
- 2 Car Garage
- Lighted Parking
- Garage Door Opener
- Secured Garage or Parking
- Assigned Parking
Home Design
- Composition Roof
- Concrete Perimeter Foundation
Interior Spaces
- 2,327 Sq Ft Home
- 3-Story Property
- Family Room with Fireplace
- Family or Dining Combination
- Den
- Loft
Kitchen
- Open to Family Room
- Gas Oven
- Range Hood
- Microwave
- Dishwasher
- Kitchen Island
- Disposal
Flooring
- Wood
- Carpet
Bedrooms and Bathrooms
- 3 Bedrooms
- Bathroom on Main Level
- Bathtub with Shower
- Walk-in Shower
Laundry
- Laundry Room
- Laundry on upper level
- Dryer
- Washer
Home Security
- Alarm System
- Fire and Smoke Detector
- Fire Sprinkler System
Utilities
- Forced Air Heating and Cooling System
- Vented Exhaust Fan
- Separate Meters
- Individual Gas Meter
Listing and Financial Details
- Assessor Parcel Number 158-12-074
Community Details
Overview
- Association fees include common area electricity, exterior painting, fencing, garbage, insurance - common area, maintenance - common area, maintenance - exterior, management fee, roof
- Pacific Mv Association
Security
- Controlled Access
Ownership History
Purchase Details
Home Financials for this Owner
Home Financials are based on the most recent Mortgage that was taken out on this home.Similar Homes in Mountain View, CA
Home Values in the Area
Average Home Value in this Area
Purchase History
| Date | Type | Sale Price | Title Company |
|---|---|---|---|
| Grant Deed | $2,535,000 | Lawyers Title Company |
Mortgage History
| Date | Status | Loan Amount | Loan Type |
|---|---|---|---|
| Open | $300,000 | No Value Available | |
| Open | $700,000 | New Conventional | |
| Previous Owner | $1,228,825 | Adjustable Rate Mortgage/ARM | |
| Previous Owner | $1,228,825 | Adjustable Rate Mortgage/ARM | |
| Previous Owner | $1,228,825 | Adjustable Rate Mortgage/ARM |
Property History
| Date | Event | Price | Change | Sq Ft Price |
|---|---|---|---|---|
| 11/14/2024 11/14/24 | Sold | $2,535,000 | -0.6% | $1,089 / Sq Ft |
| 10/15/2024 10/15/24 | Pending | -- | -- | -- |
| 10/11/2024 10/11/24 | For Sale | $2,550,000 | -- | $1,096 / Sq Ft |
Tax History Compared to Growth
Tax History
| Year | Tax Paid | Tax Assessment Tax Assessment Total Assessment is a certain percentage of the fair market value that is determined by local assessors to be the total taxable value of land and additions on the property. | Land | Improvement |
|---|---|---|---|---|
| 2025 | $15,947 | $2,535,000 | $1,435,000 | $1,100,000 |
| 2024 | $15,947 | $1,349,758 | $371,786 | $977,972 |
| 2023 | $15,784 | $1,323,294 | $364,497 | $958,797 |
| 2022 | $15,742 | $1,297,348 | $357,350 | $939,998 |
| 2021 | $15,357 | $1,271,911 | $350,344 | $921,567 |
| 2020 | $15,378 | $1,258,870 | $346,752 | $912,118 |
| 2019 | $14,730 | $1,234,187 | $339,953 | $894,234 |
| 2018 | $14,571 | $1,209,988 | $333,288 | $876,700 |
| 2017 | $13,968 | $1,186,263 | $326,753 | $859,510 |
| 2016 | $13,578 | $1,163,004 | $320,347 | $842,657 |
| 2015 | $13,223 | $1,145,536 | $315,536 | $830,000 |
Agents Affiliated with this Home
-
Jen Finato
J
Seller's Agent in 2024
Jen Finato
Pacific Peninsula Group
(650) 269-0716
3 in this area
5 Total Sales
-
Laurel Robinson

Buyer's Agent in 2024
Laurel Robinson
Sereno Group
(650) 269-7266
2 in this area
7 Total Sales
Map
Source: MLSListings
MLS Number: ML81983516
APN: 158-12-074
- 596 Franklin St
- 0 Elmwood St
- 284 Elmwood St
- 225 Horizon Ave
- 361 W Evelyn Ave
- 730 Central Ave
- 304 Windmill Park Ln
- 700 Mariposa Ave
- 472 Mountain Laurel Ct
- 418 Mountain Laurel Ct
- 148 Mercy St Unit AB
- 505 Cypress Point Dr Unit 176
- 505 Cypress Point Dr Unit 137
- 505 Cypress Point Dr Unit 161
- 1721 California St Unit 2
- 543 Toft St
- 987 Lane Ave Unit 6
- 717 Ehrhorn Ave
- 280 Orchard Ave Unit K
- 1809 Higdon Ave





