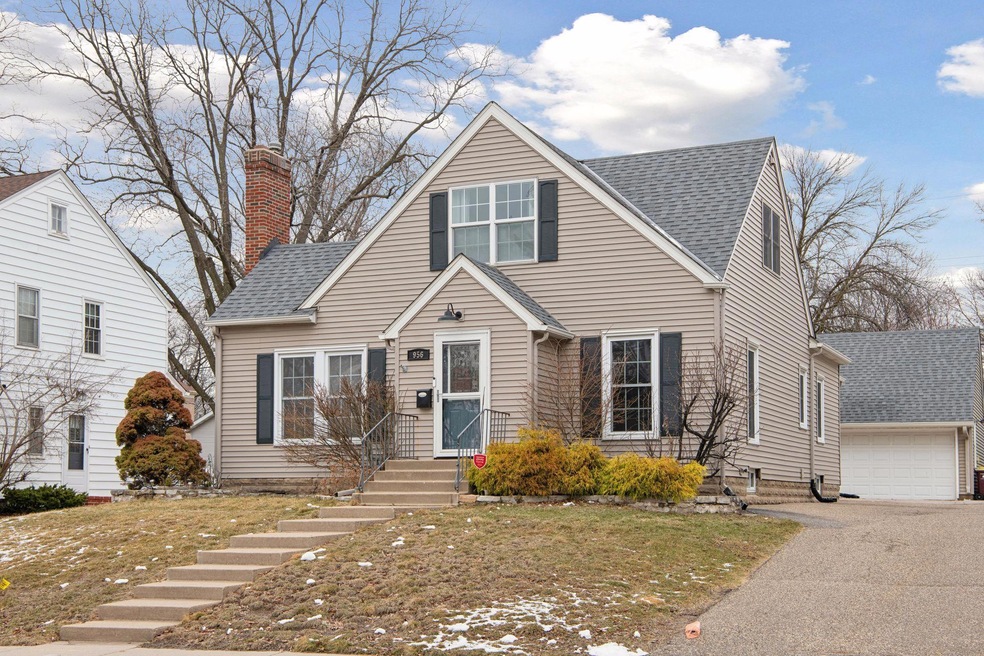
956 Delaware Ave Saint Paul, MN 55118
Highlights
- No HOA
- The kitchen features windows
- Patio
- Somerset Elementary School Rated A-
- Walk-In Closet
- Storage Room
About This Home
As of June 2025Beautifully updated 1 1/2 story in high demand West St Paul. Kitchen addition with top of the line appliances, granite countertops, Kringle cabinets, walk-in pantry, breakfast bar and sliding glass door to private patio. Lovely formal living and dining rooms. Gas fireplace. 2 bedrooms on main level. Upper level is all new owner's suite with gorgeous 3/4 bath and walk-in closet. Lower level is totally finished with family room, mini-kitchen with dishwasher, fridge and sink, wine cellar, storage, guest bedroom and 3/4 bath. New roof on house & garage. Nice yard and large 2 car garage.
Home Details
Home Type
- Single Family
Est. Annual Taxes
- $5,554
Year Built
- Built in 1940
Lot Details
- 6,142 Sq Ft Lot
- Lot Dimensions are 49x113x13x2x49x129
- Partially Fenced Property
Parking
- 3 Car Garage
- Insulated Garage
Home Design
- Pitched Roof
Interior Spaces
- 1.5-Story Property
- Electric Fireplace
- Living Room with Fireplace
- Storage Room
- The kitchen features windows
Bedrooms and Bathrooms
- 4 Bedrooms
- Walk-In Closet
Finished Basement
- Basement Fills Entire Space Under The House
- Drainage System
- Sump Pump
- Drain
- Basement Storage
- Basement Window Egress
Additional Features
- Patio
- Forced Air Heating and Cooling System
Community Details
- No Home Owners Association
- Smiths Outlots Subdivision
Listing and Financial Details
- Assessor Parcel Number 426995000126
Ownership History
Purchase Details
Home Financials for this Owner
Home Financials are based on the most recent Mortgage that was taken out on this home.Purchase Details
Home Financials for this Owner
Home Financials are based on the most recent Mortgage that was taken out on this home.Purchase Details
Similar Homes in Saint Paul, MN
Home Values in the Area
Average Home Value in this Area
Purchase History
| Date | Type | Sale Price | Title Company |
|---|---|---|---|
| Deed | $524,500 | -- | |
| Warranty Deed | $258,969 | Title Recording Services Inc | |
| Deed | -- | -- |
Mortgage History
| Date | Status | Loan Amount | Loan Type |
|---|---|---|---|
| Open | $419,600 | New Conventional | |
| Previous Owner | $240,500 | New Conventional | |
| Previous Owner | $25,000 | Future Advance Clause Open End Mortgage | |
| Previous Owner | $226,400 | New Conventional | |
| Previous Owner | $234,000 | New Conventional |
Property History
| Date | Event | Price | Change | Sq Ft Price |
|---|---|---|---|---|
| 06/09/2025 06/09/25 | Sold | $524,500 | +5.1% | $201 / Sq Ft |
| 04/15/2025 04/15/25 | Pending | -- | -- | -- |
| 04/11/2025 04/11/25 | For Sale | $499,000 | -- | $191 / Sq Ft |
Tax History Compared to Growth
Tax History
| Year | Tax Paid | Tax Assessment Tax Assessment Total Assessment is a certain percentage of the fair market value that is determined by local assessors to be the total taxable value of land and additions on the property. | Land | Improvement |
|---|---|---|---|---|
| 2023 | $5,514 | $445,000 | $65,600 | $379,400 |
| 2022 | $4,626 | $408,200 | $65,400 | $342,800 |
| 2021 | $4,586 | $355,200 | $56,800 | $298,400 |
| 2020 | $4,074 | $349,800 | $54,100 | $295,700 |
| 2019 | $3,791 | $305,700 | $51,600 | $254,100 |
| 2018 | $3,269 | $273,900 | $48,200 | $225,700 |
| 2017 | $3,018 | $249,300 | $45,900 | $203,400 |
| 2016 | $3,039 | $223,700 | $41,700 | $182,000 |
| 2015 | $2,895 | $208,119 | $37,815 | $170,304 |
| 2014 | -- | $191,769 | $34,685 | $157,084 |
| 2013 | -- | $177,381 | $31,530 | $145,851 |
Agents Affiliated with this Home
-

Seller's Agent in 2025
Molly Gill-Ramczyk
RE/MAX Results
(612) 801-6021
1 in this area
52 Total Sales
-

Buyer's Agent in 2025
Margaret Thorpe Richards
Coldwell Banker Burnet
(612) 770-6402
1 in this area
126 Total Sales
Map
Source: NorthstarMLS
MLS Number: 6697585
APN: 42-69950-00-126
- 1000 Winston Cir
- 943 Ohio St
- 269 Bernard St W
- 1062 Ohio St
- 1164 Dodd Rd
- 1174 Dodd Rd
- 259 Curtice St W
- 242 Butler Ave W
- 663 Smith Ave S
- 1073 Allen Ave
- 206 Winona St W
- 905 Bellows St
- 410 Baker St W
- 605 Maple Park Dr
- 625 Ivy Falls Ave
- 913 Bidwell St
- 1517 Timberwood Ln
- 1323 Seminole Ave
- 947 Stryker Ave
- 90 Arion St W Unit 92






