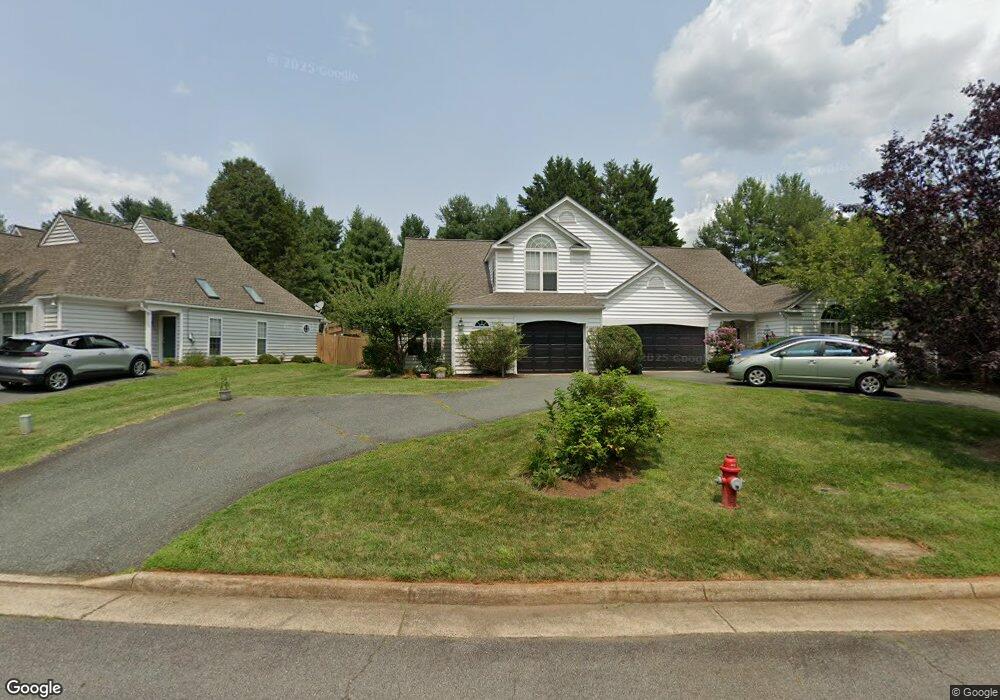956 Devon Spring Ct Charlottesville, VA 22903
Southwest Charlottesville NeighborhoodEstimated Value: $477,254 - $597,000
3
Beds
3
Baths
1,976
Sq Ft
$268/Sq Ft
Est. Value
About This Home
This home is located at 956 Devon Spring Ct, Charlottesville, VA 22903 and is currently estimated at $530,314, approximately $268 per square foot. 956 Devon Spring Ct is a home located in Albemarle County with nearby schools including Mountain View Elementary School, Jackson P. Burley Middle School, and Monticello High School.
Ownership History
Date
Name
Owned For
Owner Type
Purchase Details
Closed on
Sep 5, 2013
Sold by
Coffey Virginia M
Bought by
Wang Yuh Hwa
Current Estimated Value
Home Financials for this Owner
Home Financials are based on the most recent Mortgage that was taken out on this home.
Original Mortgage
$209,600
Outstanding Balance
$51,465
Interest Rate
3.62%
Mortgage Type
New Conventional
Estimated Equity
$478,849
Create a Home Valuation Report for This Property
The Home Valuation Report is an in-depth analysis detailing your home's value as well as a comparison with similar homes in the area
Home Values in the Area
Average Home Value in this Area
Purchase History
| Date | Buyer | Sale Price | Title Company |
|---|---|---|---|
| Wang Yuh Hwa | $262,000 | Chicago Title Insurance |
Source: Public Records
Mortgage History
| Date | Status | Borrower | Loan Amount |
|---|---|---|---|
| Open | Wang Yuh Hwa | $209,600 |
Source: Public Records
Tax History
| Year | Tax Paid | Tax Assessment Tax Assessment Total Assessment is a certain percentage of the fair market value that is determined by local assessors to be the total taxable value of land and additions on the property. | Land | Improvement |
|---|---|---|---|---|
| 2025 | $3,963 | $443,300 | $112,000 | $331,300 |
| 2024 | -- | $424,200 | $100,000 | $324,200 |
| 2023 | $3,538 | $414,300 | $100,000 | $314,300 |
| 2022 | $3,197 | $374,300 | $100,000 | $274,300 |
| 2021 | $2,997 | $350,900 | $100,000 | $250,900 |
| 2020 | $2,844 | $333,000 | $95,000 | $238,000 |
| 2019 | $2,714 | $317,800 | $95,000 | $222,800 |
| 2018 | $2,359 | $295,500 | $90,000 | $205,500 |
| 2017 | $2,239 | $266,900 | $70,000 | $196,900 |
| 2016 | $2,294 | $273,400 | $70,000 | $203,400 |
| 2015 | $1,100 | $268,500 | $70,000 | $198,500 |
| 2014 | -- | $254,900 | $70,000 | $184,900 |
Source: Public Records
Map
Nearby Homes
- 1132 Courtyard Dr
- 959 Grayson Ln
- 412 Heritage Ct
- 1840 Candlewood Ct Unit 104
- 1254 Villa Ln Unit A
- 737 Country Green Rd
- 725 Denali Way Unit 102
- 175 Yellowstone Dr Unit 304
- Ashton Plan at
- 226 Huntley Ave
- 3028 Horizon Rd
- 2834 Sweetbay St
- 2868 Sweetbay St
- 3106 Horizon Rd
- 122 Westerly Ave
- 2053 Ridgetop Dr
- 45 Wardell Crest
- 158 Buckingham Cir Unit B
- 158 Buckingham Cir Unit A&B
- 19D Wardell Crest
- 950 Devon Spring Ct
- 964 Devon Spring Ct
- 944 Devon Spring Ct
- 968 Devon Spring Ct
- 936 Devon Spring Ct
- 972 Devon Spring Ct
- 957 Devon Spring Ct
- 955 Devon Spring Ct
- 961 Devon Spring Ct
- 951 Devon Spring Ct
- 963 Devon Spring Ct
- 949 Devon Spring Ct
- 967 Devon Spring Ct
- 945 Devon Spring Ct
- 974 Devon Spring Ct
- 941 Devon Spring Ct
- 971 Devon Spring Ct
- 937 Devon Spring Ct
- 933 Devon Spring Ct
- 1111 Courtyard Dr
