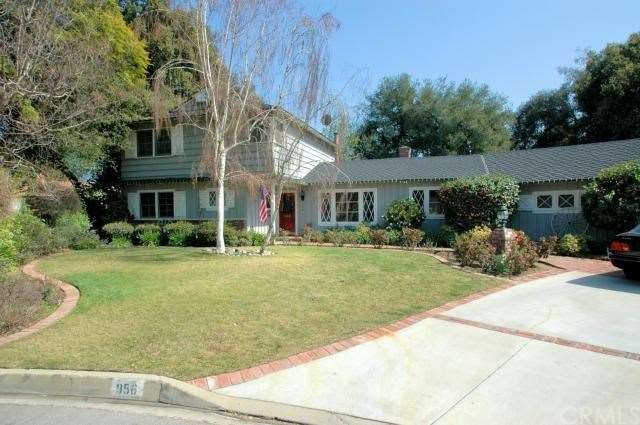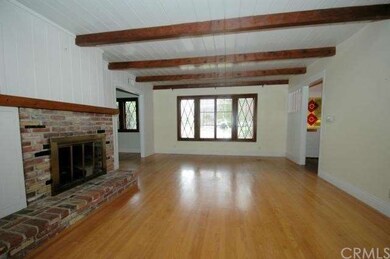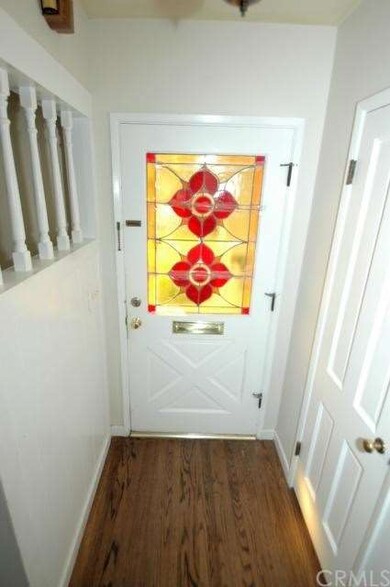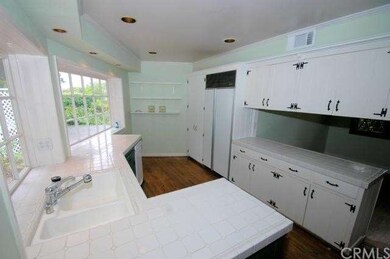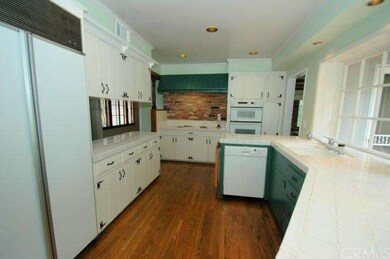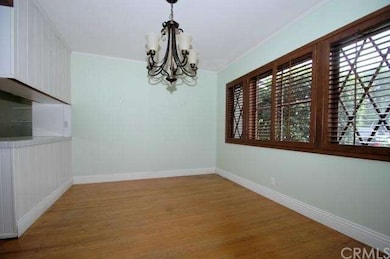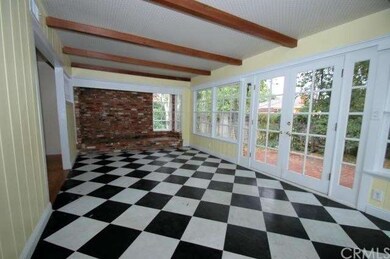
956 E Cypress Ave Glendora, CA 91741
North Glendora NeighborhoodHighlights
- RV Access or Parking
- Two Primary Bedrooms
- Wood Flooring
- Sellers Elementary School Rated A
- Contemporary Architecture
- Main Floor Primary Bedroom
About This Home
As of December 2014Highly desireable North Glendora Home. Located on a quiet street at the end of the culdesac. 2 master suites, 3 baths with living room, bright sunroom, formal dining room, large master bath, and an office (that was being used as a bedroom). Hardwood flooring downstairs. Claw foot tub and Sub Zero in Kitchen. Windows throughout flood this home with natural light. Shutters downstairs add plenty of character to this great home. Large backyard with lots of potential! View the photos, as there are plenty more amenities not mentioned here.
Last Agent to Sell the Property
Hal Elliott
Hal Elliott, Broker License #01784034 Listed on: 05/06/2013
Last Buyer's Agent
Romina Maglanoc
Coldwell Banker George Realty License #01076516
Home Details
Home Type
- Single Family
Est. Annual Taxes
- $11,141
Year Built
- Built in 1953
Lot Details
- 0.3 Acre Lot
- Cul-De-Sac
- West Facing Home
- Wood Fence
- Chain Link Fence
- Fence is in average condition
Parking
- 2 Car Attached Garage
- Parking Available
- Rear-Facing Garage
- Combination Of Materials Used In The Driveway
- RV Access or Parking
Home Design
- Contemporary Architecture
- Traditional Architecture
- Additions or Alterations
- Cosmetic Repairs Needed
- Combination Foundation
- Raised Foundation
- Slab Foundation
- Fire Rated Drywall
- Frame Construction
- Composition Roof
- Wood Siding
Interior Spaces
- 2,522 Sq Ft Home
- 2-Story Property
- Built-In Features
- Recessed Lighting
- Shutters
- Custom Window Coverings
- Stained Glass
- Wood Frame Window
- French Doors
- Family Room
- Living Room with Fireplace
- Dining Room
- Den
- Attic
Kitchen
- Galley Kitchen
- Electric Oven
- Self-Cleaning Oven
- Electric Cooktop
- Microwave
- Dishwasher
- Ceramic Countertops
- Trash Compactor
Flooring
- Wood
- Carpet
- Tile
- Vinyl
Bedrooms and Bathrooms
- 4 Bedrooms
- Primary Bedroom on Main
- Double Master Bedroom
- Walk-In Closet
- Mirrored Closets Doors
Laundry
- Laundry Room
- Laundry in Garage
- 220 Volts In Laundry
- Electric Dryer Hookup
Utilities
- Central Heating and Cooling System
- Vented Exhaust Fan
- 220 Volts in Garage
- Gas Water Heater
Community Details
- No Home Owners Association
Listing and Financial Details
- Tax Lot 36
- Tax Tract Number 18208
- Assessor Parcel Number 8648027017
Ownership History
Purchase Details
Home Financials for this Owner
Home Financials are based on the most recent Mortgage that was taken out on this home.Purchase Details
Home Financials for this Owner
Home Financials are based on the most recent Mortgage that was taken out on this home.Purchase Details
Home Financials for this Owner
Home Financials are based on the most recent Mortgage that was taken out on this home.Purchase Details
Similar Homes in the area
Home Values in the Area
Average Home Value in this Area
Purchase History
| Date | Type | Sale Price | Title Company |
|---|---|---|---|
| Interfamily Deed Transfer | -- | Lawyers Title Company | |
| Grant Deed | $790,000 | Lawyers Title Company | |
| Grant Deed | $619,000 | Fidelity National Title Co | |
| Interfamily Deed Transfer | -- | None Available |
Mortgage History
| Date | Status | Loan Amount | Loan Type |
|---|---|---|---|
| Open | $560,000 | New Conventional | |
| Closed | $625,500 | New Conventional | |
| Previous Owner | $607,788 | FHA | |
| Previous Owner | $125,000 | Credit Line Revolving | |
| Previous Owner | $487,500 | Unknown | |
| Previous Owner | $250,000 | Unknown | |
| Previous Owner | $150,000 | Unknown | |
| Previous Owner | $100,000 | Credit Line Revolving |
Property History
| Date | Event | Price | Change | Sq Ft Price |
|---|---|---|---|---|
| 12/31/2014 12/31/14 | Sold | $790,000 | -1.1% | $313 / Sq Ft |
| 11/25/2014 11/25/14 | Pending | -- | -- | -- |
| 11/11/2014 11/11/14 | Price Changed | $799,000 | -3.6% | $317 / Sq Ft |
| 10/16/2014 10/16/14 | For Sale | $829,000 | +33.9% | $329 / Sq Ft |
| 07/16/2013 07/16/13 | Sold | $619,000 | -1.0% | $245 / Sq Ft |
| 06/07/2013 06/07/13 | Pending | -- | -- | -- |
| 05/06/2013 05/06/13 | For Sale | $625,000 | +1.0% | $248 / Sq Ft |
| 04/27/2013 04/27/13 | Off Market | $619,000 | -- | -- |
| 04/25/2013 04/25/13 | For Sale | $625,000 | -- | $248 / Sq Ft |
Tax History Compared to Growth
Tax History
| Year | Tax Paid | Tax Assessment Tax Assessment Total Assessment is a certain percentage of the fair market value that is determined by local assessors to be the total taxable value of land and additions on the property. | Land | Improvement |
|---|---|---|---|---|
| 2024 | $11,141 | $930,835 | $572,877 | $357,958 |
| 2023 | $10,889 | $912,585 | $561,645 | $350,940 |
| 2022 | $10,684 | $894,692 | $550,633 | $344,059 |
| 2021 | $10,503 | $877,150 | $539,837 | $337,313 |
| 2019 | $9,910 | $851,135 | $523,826 | $327,309 |
| 2018 | $9,671 | $834,447 | $513,555 | $320,892 |
| 2016 | $9,277 | $802,046 | $493,614 | $308,432 |
| 2015 | $9,065 | $790,000 | $486,200 | $303,800 |
| 2014 | $7,321 | $619,000 | $431,800 | $187,200 |
Agents Affiliated with this Home
-
Jack Harriman

Seller's Agent in 2014
Jack Harriman
Seven Gables Real Estate
(626) 201-2684
8 in this area
46 Total Sales
-
GERARDO BRAVO
G
Buyer's Agent in 2014
GERARDO BRAVO
HOMEQUEST REAL ESTATE
(626) 284-7400
7 Total Sales
-
H
Seller's Agent in 2013
Hal Elliott
Hal Elliott, Broker
(562) 252-3558
-
R
Buyer's Agent in 2013
Romina Maglanoc
Coldwell Banker George Realty
Map
Source: California Regional Multiple Listing Service (CRMLS)
MLS Number: PW13076665
APN: 8648-027-017
- 1038 E Meda Ave
- 358 N Glenwood Ave
- 926 E Dalton Ave
- 943 E Foothill Blvd
- 733 E Leadora Ave
- 1360 E Cypress Ave
- 1005 E Woodland Ln
- 726 E Laurel Ave
- 742 E Virginia Ave
- 644 E Bennett Ave
- 206 Underhill Dr
- 653 E Mountain View Ave
- 1435 E Dalton Ave
- 711 E Virginia Ave
- 1430 E Foothill Blvd
- 1432 E Foothill Blvd
- 1156 Steffen St
- 610 Thornhurst Ave
- 605 N Live Oak Ave
- 1314 Pebble Springs Ln
