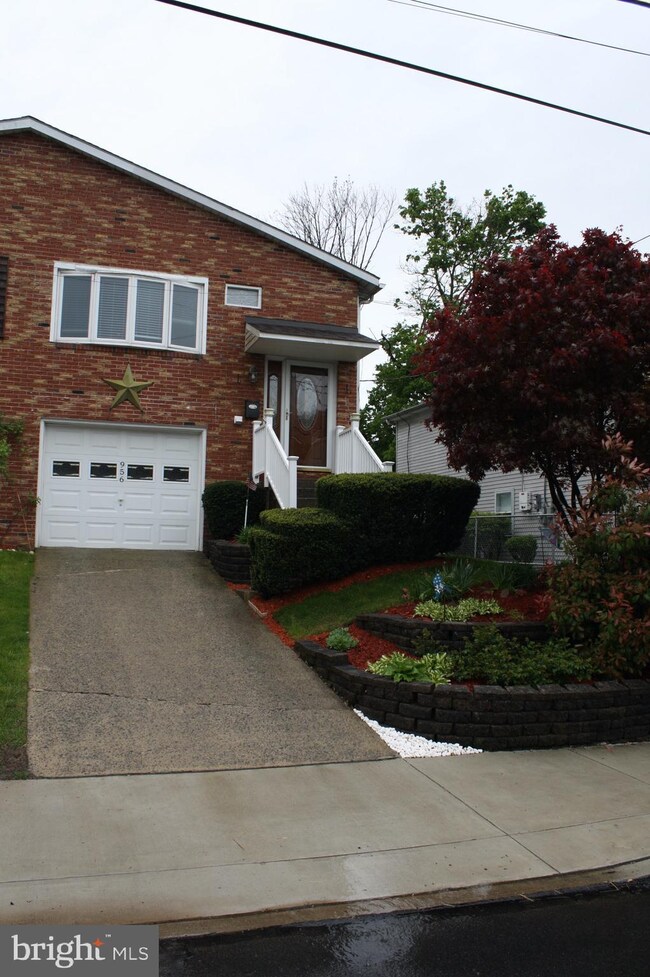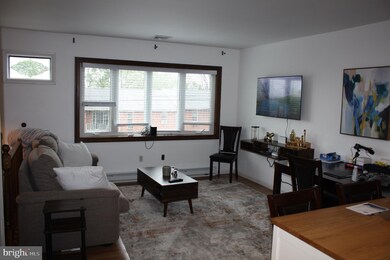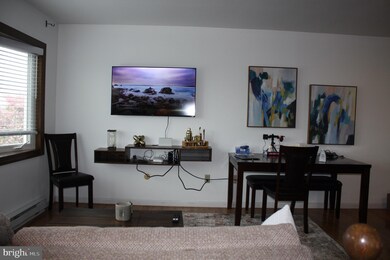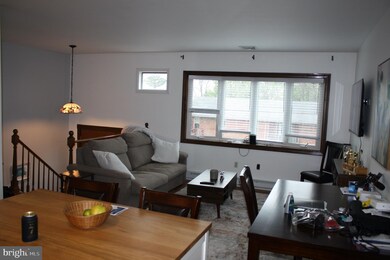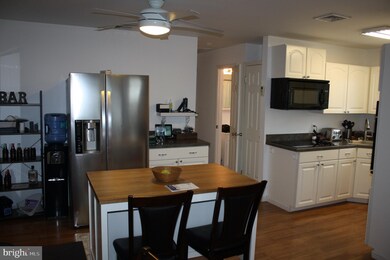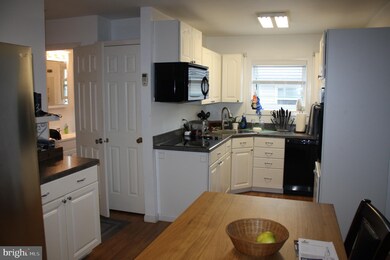
956 E Linden St Allentown, PA 18109
Rittersville NeighborhoodHighlights
- Open Floorplan
- 1 Car Direct Access Garage
- Bathtub with Shower
- No HOA
- Oversized Parking
- Living Room
About This Home
As of July 2022Welcome to this move-in condition 2-3 bedroom 1.5 bath bi-level twin home with central air in Allentown! When pulling up to the home you will instantly appreciate the landscaping in the front of the home along with a beautiful paver retaining wall. Once inside the home you will instantly recognize the open floor concept with the spacious living room which flows nicely to the dining room/kitchen area with all appliances included with the home. Proceed down the hall and their boasts two nice size bedrooms with deep closet space and a full hall bathroom. Stroll downstairs and you will appreciate the over sized garage with attached shelving, a powder room, an enclosed laundry area (washer & dryer included), and a large family room that also could be a 3rd bedroom. The entire inside was recently professionally painted. The home boasts a newer water heater and its own water softener. Just outside of the family room is a great spot for entertaining! The large covered back paver patio is an ideal area for grilling. The yard is fully fenced-in with nice maintenance free vinyl fencing and a nice sized shed completes the outside. Home is conveniently located near shops, restaurants, parks, and major routes. Hurry! Schedule your showing today before its too late!
Last Agent to Sell the Property
Realty One Group Exclusive License #RS308440 Listed on: 05/08/2022

Townhouse Details
Home Type
- Townhome
Est. Annual Taxes
- $3,667
Year Built
- Built in 1978
Lot Details
- 3,450 Sq Ft Lot
- Property is Fully Fenced
- Property is in excellent condition
Parking
- 1 Car Direct Access Garage
- 2 Driveway Spaces
- Oversized Parking
- Parking Storage or Cabinetry
- Front Facing Garage
- Garage Door Opener
- On-Street Parking
- Off-Street Parking
Home Design
- Semi-Detached or Twin Home
- Split Level Home
- Brick Exterior Construction
- Permanent Foundation
- Vinyl Siding
- Concrete Perimeter Foundation
Interior Spaces
- 1,275 Sq Ft Home
- Property has 2 Levels
- Open Floorplan
- Ceiling Fan
- Family Room
- Living Room
- Dining Room
Kitchen
- Built-In Oven
- Cooktop
- Microwave
- Dishwasher
- Disposal
Flooring
- Carpet
- Laminate
Bedrooms and Bathrooms
- 2 Main Level Bedrooms
- Bathtub with Shower
Laundry
- Dryer
- Washer
Finished Basement
- Basement Fills Entire Space Under The House
- Garage Access
- Exterior Basement Entry
Utilities
- Forced Air Heating and Cooling System
- Back Up Electric Heat Pump System
- Electric Water Heater
Listing and Financial Details
- Assessor Parcel Number 641704371060-00001
Community Details
Overview
- No Home Owners Association
Pet Policy
- Pets Allowed
Ownership History
Purchase Details
Home Financials for this Owner
Home Financials are based on the most recent Mortgage that was taken out on this home.Purchase Details
Home Financials for this Owner
Home Financials are based on the most recent Mortgage that was taken out on this home.Purchase Details
Purchase Details
Purchase Details
Purchase Details
Similar Homes in Allentown, PA
Home Values in the Area
Average Home Value in this Area
Purchase History
| Date | Type | Sale Price | Title Company |
|---|---|---|---|
| Deed | $225,000 | None Listed On Document | |
| Deed | $191,005 | Willow Settlement Svcs Inc | |
| Deed | $79,000 | -- | |
| Deed | $72,000 | -- | |
| Deed | $53,500 | -- | |
| Deed | $57,000 | -- |
Mortgage History
| Date | Status | Loan Amount | Loan Type |
|---|---|---|---|
| Open | $12,000 | Credit Line Revolving | |
| Open | $216,015 | FHA | |
| Previous Owner | $166,250 | New Conventional | |
| Previous Owner | $90,000 | New Conventional | |
| Previous Owner | $85,500 | New Conventional | |
| Previous Owner | $67,298 | Stand Alone Refi Refinance Of Original Loan | |
| Previous Owner | $120,075 | Unknown | |
| Previous Owner | $121,939 | Unknown | |
| Previous Owner | $127,250 | Unknown | |
| Previous Owner | $45,075 | Unknown | |
| Previous Owner | $87,120 | Unknown |
Property History
| Date | Event | Price | Change | Sq Ft Price |
|---|---|---|---|---|
| 05/28/2025 05/28/25 | For Sale | $299,900 | +33.3% | $235 / Sq Ft |
| 07/29/2022 07/29/22 | Sold | $225,000 | 0.0% | $176 / Sq Ft |
| 05/20/2022 05/20/22 | Pending | -- | -- | -- |
| 05/08/2022 05/08/22 | For Sale | $225,000 | +17.8% | $176 / Sq Ft |
| 05/28/2021 05/28/21 | Sold | $191,005 | +12.4% | $150 / Sq Ft |
| 04/10/2021 04/10/21 | Pending | -- | -- | -- |
| 04/09/2021 04/09/21 | For Sale | $169,900 | -- | $133 / Sq Ft |
Tax History Compared to Growth
Tax History
| Year | Tax Paid | Tax Assessment Tax Assessment Total Assessment is a certain percentage of the fair market value that is determined by local assessors to be the total taxable value of land and additions on the property. | Land | Improvement |
|---|---|---|---|---|
| 2025 | $3,799 | $115,800 | $11,700 | $104,100 |
| 2024 | $3,799 | $115,800 | $11,700 | $104,100 |
| 2023 | $3,799 | $115,800 | $11,700 | $104,100 |
| 2022 | $5,766 | $115,800 | $11,700 | $104,100 |
| 2021 | $3,594 | $115,800 | $11,700 | $104,100 |
| 2020 | $3,501 | $115,800 | $11,700 | $104,100 |
| 2019 | $3,445 | $115,800 | $11,700 | $104,100 |
| 2018 | $3,210 | $115,800 | $11,700 | $104,100 |
| 2017 | $3,130 | $115,800 | $11,700 | $104,100 |
| 2016 | -- | $115,800 | $11,700 | $104,100 |
| 2015 | -- | $115,800 | $11,700 | $104,100 |
| 2014 | -- | $115,800 | $11,700 | $104,100 |
Agents Affiliated with this Home
-

Seller's Agent in 2025
Robert Dandi
RE/MAX
(555) 555-5555
1 in this area
144 Total Sales
-

Seller's Agent in 2022
Rob Martin
Realty One Group Exclusive
(215) 350-8648
1 in this area
116 Total Sales
-

Buyer's Agent in 2022
Jesse Roldan
United Real Estate Strive 212 Lehigh Valley
(484) 714-0009
2 in this area
42 Total Sales
-

Seller's Agent in 2021
Woody Howell
Real Estate of America
(610) 216-9470
1 in this area
182 Total Sales
-
d
Buyer's Agent in 2021
datacorrect BrightMLS
Non Subscribing Office
Map
Source: Bright MLS
MLS Number: PALH2002934
APN: 641704371060-1
- 619 N Jasper St
- 624 N Maxwell St
- 427 E Walnut St
- 714 Nelson St
- 428 Hanover Ave
- 744 E Green St
- 349 Hanover Ave Unit 353
- 265 E Walnut St
- 226 E Walnut St
- 501 N Carlisle St
- 301 333 Union Blvd
- 317 S Bradford St
- 519 N Bradford St
- 18 S Bradford St
- 1805 E Cambridge St
- 521 S Bradford St
- 149 E South St
- 1909 E Keats St
- 222 N Front St
- 232 1/2 N Railroad St

