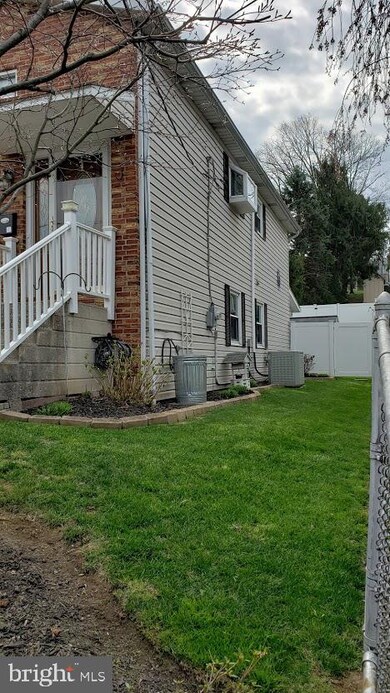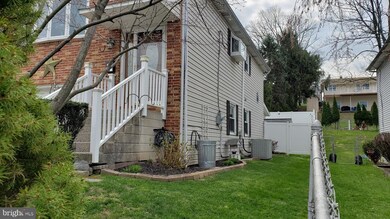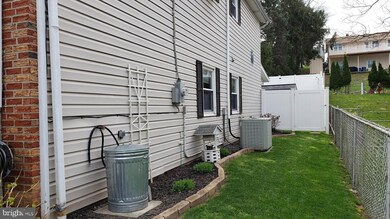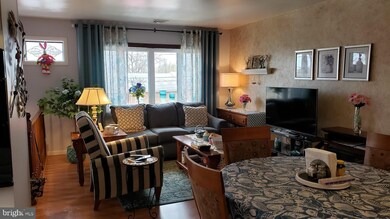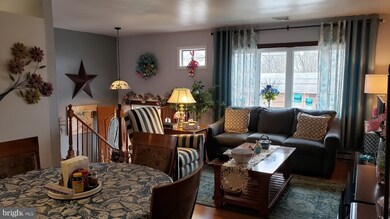
956 E Linden St Allentown, PA 18109
Rittersville NeighborhoodHighlights
- City View
- No HOA
- Tile or Brick Flooring
- Traditional Floor Plan
- 1 Car Attached Garage
- Forced Air Heating and Cooling System
About This Home
As of July 2022Beautifully maintained 2 bedroom, 1.5 bath bi-level twin home in Allentown. Absolutely move in condition! 1st floor features large family room , ½ bath & laundry area that walks out into a vinyl fenced, secluded back yard with paver patio, walk-way & nice side yard…just perfect for entertaining! 2nd fl features a warm & cozy living room, dining area and quaint updated modern kitchen with everything just right at your finger-tips. Master bedroom, spacious 2nd bedroom & full bath complete this floor. Convenient to shopping, restaurants, parks and major routes.
Last Agent to Sell the Property
Real Estate of America License #RM421610 Listed on: 04/09/2021
Townhouse Details
Home Type
- Townhome
Est. Annual Taxes
- $3,594
Year Built
- Built in 1978
Lot Details
- 3,450 Sq Ft Lot
- Lot Dimensions are 30.00 x 115.00
- Property is Fully Fenced
- Property is in excellent condition
Parking
- 1 Car Attached Garage
Home Design
- Semi-Detached or Twin Home
- Split Level Home
- Fiberglass Roof
- Asphalt Roof
- Aluminum Siding
- Vinyl Siding
Interior Spaces
- 1,275 Sq Ft Home
- Property has 2 Levels
- Traditional Floor Plan
- Family Room
- Combination Dining and Living Room
- City Views
- Kitchen in Efficiency Studio
- Washer and Dryer Hookup
Flooring
- Carpet
- Laminate
- Tile or Brick
Bedrooms and Bathrooms
- 2 Bedrooms
Finished Basement
- Basement Fills Entire Space Under The House
- Garage Access
- Exterior Basement Entry
Utilities
- Forced Air Heating and Cooling System
- Back Up Electric Heat Pump System
- Electric Water Heater
- Public Septic
Community Details
- No Home Owners Association
Listing and Financial Details
- Tax Lot 004
- Assessor Parcel Number 641704371060-00001
Ownership History
Purchase Details
Home Financials for this Owner
Home Financials are based on the most recent Mortgage that was taken out on this home.Purchase Details
Home Financials for this Owner
Home Financials are based on the most recent Mortgage that was taken out on this home.Purchase Details
Purchase Details
Purchase Details
Purchase Details
Similar Homes in Allentown, PA
Home Values in the Area
Average Home Value in this Area
Purchase History
| Date | Type | Sale Price | Title Company |
|---|---|---|---|
| Deed | $225,000 | None Listed On Document | |
| Deed | $191,005 | Willow Settlement Svcs Inc | |
| Deed | $79,000 | -- | |
| Deed | $72,000 | -- | |
| Deed | $53,500 | -- | |
| Deed | $57,000 | -- |
Mortgage History
| Date | Status | Loan Amount | Loan Type |
|---|---|---|---|
| Open | $12,000 | Credit Line Revolving | |
| Open | $216,015 | FHA | |
| Previous Owner | $166,250 | New Conventional | |
| Previous Owner | $90,000 | New Conventional | |
| Previous Owner | $85,500 | New Conventional | |
| Previous Owner | $67,298 | Stand Alone Refi Refinance Of Original Loan | |
| Previous Owner | $120,075 | Unknown | |
| Previous Owner | $121,939 | Unknown | |
| Previous Owner | $127,250 | Unknown | |
| Previous Owner | $45,075 | Unknown | |
| Previous Owner | $87,120 | Unknown |
Property History
| Date | Event | Price | Change | Sq Ft Price |
|---|---|---|---|---|
| 05/28/2025 05/28/25 | For Sale | $299,900 | +33.3% | $235 / Sq Ft |
| 07/29/2022 07/29/22 | Sold | $225,000 | 0.0% | $176 / Sq Ft |
| 05/20/2022 05/20/22 | Pending | -- | -- | -- |
| 05/08/2022 05/08/22 | For Sale | $225,000 | +17.8% | $176 / Sq Ft |
| 05/28/2021 05/28/21 | Sold | $191,005 | +12.4% | $150 / Sq Ft |
| 04/10/2021 04/10/21 | Pending | -- | -- | -- |
| 04/09/2021 04/09/21 | For Sale | $169,900 | -- | $133 / Sq Ft |
Tax History Compared to Growth
Tax History
| Year | Tax Paid | Tax Assessment Tax Assessment Total Assessment is a certain percentage of the fair market value that is determined by local assessors to be the total taxable value of land and additions on the property. | Land | Improvement |
|---|---|---|---|---|
| 2025 | $3,799 | $115,800 | $11,700 | $104,100 |
| 2024 | $3,799 | $115,800 | $11,700 | $104,100 |
| 2023 | $3,799 | $115,800 | $11,700 | $104,100 |
| 2022 | $5,766 | $115,800 | $11,700 | $104,100 |
| 2021 | $3,594 | $115,800 | $11,700 | $104,100 |
| 2020 | $3,501 | $115,800 | $11,700 | $104,100 |
| 2019 | $3,445 | $115,800 | $11,700 | $104,100 |
| 2018 | $3,210 | $115,800 | $11,700 | $104,100 |
| 2017 | $3,130 | $115,800 | $11,700 | $104,100 |
| 2016 | -- | $115,800 | $11,700 | $104,100 |
| 2015 | -- | $115,800 | $11,700 | $104,100 |
| 2014 | -- | $115,800 | $11,700 | $104,100 |
Agents Affiliated with this Home
-
Robert Dandi

Seller's Agent in 2025
Robert Dandi
RE/MAX
(555) 555-5555
1 in this area
141 Total Sales
-
Rob Martin

Seller's Agent in 2022
Rob Martin
Realty One Group Exclusive
(215) 350-8648
1 in this area
114 Total Sales
-
Jesse Roldan

Buyer's Agent in 2022
Jesse Roldan
United Real Estate Strive 212 Lehigh Valley
(484) 714-0009
2 in this area
42 Total Sales
-
Woody Howell

Seller's Agent in 2021
Woody Howell
Real Estate of America
(610) 216-9470
1 in this area
182 Total Sales
-
datacorrect BrightMLS
d
Buyer's Agent in 2021
datacorrect BrightMLS
Non Subscribing Office
Map
Source: Bright MLS
MLS Number: PALH116398
APN: 641704371060-1
- 619 N Jasper St
- 624 N Maxwell St
- 423 E Walnut St
- 408 N Gilmore St
- 428 Hanover Ave
- 714 Nelson St
- 754 E Green St
- 752 E Green St
- 750 E Green St
- 744 E Green St
- 349 Hanover Ave Unit 353
- 1021 E Mosser St
- 243 E Elm St
- 226 E Walnut St
- 501 N Carlisle St
- 18 S Bradford St
- 519 N Bradford St
- 301 333 Union Blvd
- 1909 E Keats St
- 21 W Liberty St

