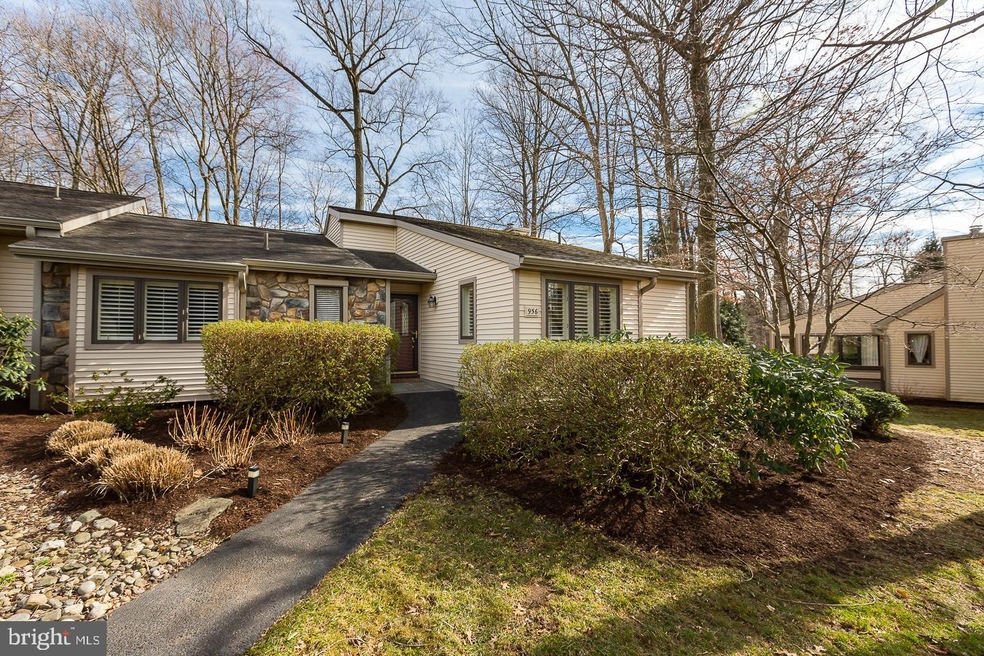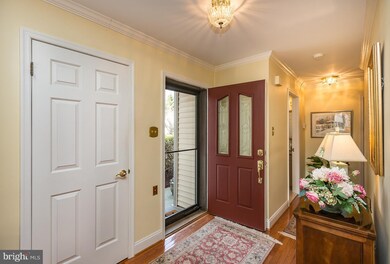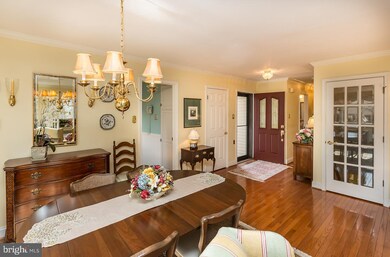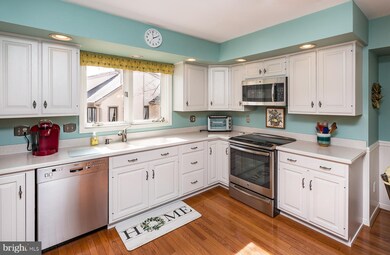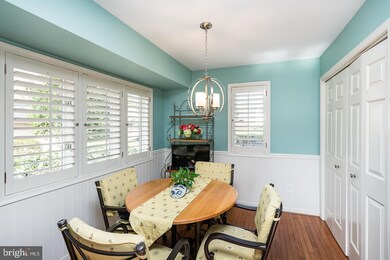
956 Kennett Way West Chester, PA 19380
Estimated Value: $480,000 - $600,000
Highlights
- 24-Hour Security
- Gated Community
- Traditional Architecture
- Senior Living
- Deck
- Heated Community Pool
About This Home
As of June 2022Look No Further!! Welcome Home to this lovely well maintained Expanded Donegal Model in Kennett Village. As you enter the home by a level walkway your eyes will be drawn to the lovely hardwood floors. The Kitchen is nice a bright with a window over the kitchen sink, stainless steel appliances, corian countertops, recessed lighting, white cabinets with pullouts, hardwood floors, plantation shutters, wainscoting and the stackable washer/dryer are behind louvre doors. The combination Dining Room/Living Room has hardwood floors, crown molding, built-in shelves, painted a soft yellow, a propane gas fireplace and has a small bump-out in the dining room giving that room a little extra space. From the Living Room you enter the lovely sunroom by french-doors. This room is nice and bright with 2 skylights and many windows, has hardwood floors, ceiling fan and is heated by the main system but also has baseboard heating as a backup . This room is great for entertaining or just sitting and relaxing with a good book or cup of coffee and offers a private view of the woods. Off the sunroom there is a small deck for a table and chairs and grill for your outdoor living space. The Hall Bath has tiled floors, a granite one sink vanity, tub/shower combination, shutters and a comfort height toilet. The second bedroom is painted in a neutral color, has plantation shutters, a closet with extra shelving, neutral colored carpets and crown molding. The Master Bedroom has neutral colored carpets, a window seat which is cedar lined, a ceiling fan, crown molding, plantation shutters and painted in a soft yellow. The Master Bathroom has tiled floors, a new one sink vanity, comfort height toilet, a glass shower (new glass door), crown molding and done in neutral colors and a walk-in closet. The finished area in the basement is carpeted, has a wet-bar an under-counter small refrigerator and recessed lighting. The smaller room which is currently used as a bedroom is carpeted and can be used as an office or work-out room. The full bath has tiled floors and a tub/shower combination. The laundry room has a washer/dryer (used for fuller loads), a utility sink and an ejection pump that takes the water from the washer out. Also has a nice sized cedar closet. The unfinished section has plenty of storage and a work-bench (with electric hooked up). The garage is oversized with enough room for a golf-cart and plenty of shelves for storage. What are you waiting for, come make this home yours! Hershey's Mill is centrally located to major highways, shopping, hospitals and restaurants.
Last Agent to Sell the Property
Engel & Völkers License #RS340876 Listed on: 03/25/2022

Townhouse Details
Home Type
- Townhome
Est. Annual Taxes
- $4,680
Year Built
- Built in 1988
Lot Details
- 1,328 Sq Ft Lot
- Property is in very good condition
HOA Fees
- $592 Monthly HOA Fees
Parking
- 1 Car Detached Garage
- Front Facing Garage
- Garage Door Opener
Home Design
- Traditional Architecture
- Slab Foundation
- Frame Construction
- Concrete Perimeter Foundation
Interior Spaces
- Property has 2 Levels
- Fireplace With Glass Doors
- Gas Fireplace
- Living Room
- Dining Room
- Partially Finished Basement
Bedrooms and Bathrooms
- 2 Main Level Bedrooms
- En-Suite Primary Bedroom
- 3 Full Bathrooms
Home Security
- Home Security System
- Security Gate
Outdoor Features
- Deck
Utilities
- Central Air
- Heat Pump System
- Electric Water Heater
Listing and Financial Details
- Tax Lot 0157
- Assessor Parcel Number 53-01R-0157
Community Details
Overview
- Senior Living
- Association fees include cable TV, high speed internet, lawn maintenance, management, pool(s), road maintenance, security gate, sewer, snow removal, trash, water
- Senior Community | Residents must be 55 or older
- Penco Management HOA, Phone Number (610) 358-5580
- Built by Wooldridge
- Hersheys Mill Subdivision, Donegal Floorplan
Amenities
- Common Area
- Billiard Room
- Community Center
- Community Library
Recreation
- Golf Course Membership Available
- Tennis Courts
- Shuffleboard Court
- Heated Community Pool
- Dog Park
- Jogging Path
Pet Policy
- Limit on the number of pets
Security
- 24-Hour Security
- Gated Community
- Carbon Monoxide Detectors
- Fire and Smoke Detector
Ownership History
Purchase Details
Home Financials for this Owner
Home Financials are based on the most recent Mortgage that was taken out on this home.Purchase Details
Similar Homes in West Chester, PA
Home Values in the Area
Average Home Value in this Area
Purchase History
| Date | Buyer | Sale Price | Title Company |
|---|---|---|---|
| Gentile Rita A | $455,000 | None Listed On Document | |
| Carter Carter J | $165,000 | -- |
Mortgage History
| Date | Status | Borrower | Loan Amount |
|---|---|---|---|
| Open | Gentile Rita A | $386,750 |
Property History
| Date | Event | Price | Change | Sq Ft Price |
|---|---|---|---|---|
| 06/10/2022 06/10/22 | Sold | $455,000 | +2.2% | $203 / Sq Ft |
| 03/25/2022 03/25/22 | Pending | -- | -- | -- |
| 03/25/2022 03/25/22 | For Sale | $445,000 | -- | $198 / Sq Ft |
Tax History Compared to Growth
Tax History
| Year | Tax Paid | Tax Assessment Tax Assessment Total Assessment is a certain percentage of the fair market value that is determined by local assessors to be the total taxable value of land and additions on the property. | Land | Improvement |
|---|---|---|---|---|
| 2024 | $4,827 | $167,960 | $84,940 | $83,020 |
| 2023 | $4,827 | $167,960 | $84,940 | $83,020 |
| 2022 | $4,680 | $167,960 | $84,940 | $83,020 |
| 2021 | $4,613 | $167,960 | $84,940 | $83,020 |
| 2020 | $4,582 | $167,960 | $84,940 | $83,020 |
| 2019 | $4,517 | $167,960 | $84,940 | $83,020 |
| 2018 | $4,418 | $167,960 | $84,940 | $83,020 |
| 2017 | $4,319 | $167,960 | $84,940 | $83,020 |
| 2016 | $4,240 | $167,960 | $84,940 | $83,020 |
| 2015 | $4,240 | $167,960 | $84,940 | $83,020 |
| 2014 | $4,240 | $167,960 | $84,940 | $83,020 |
Agents Affiliated with this Home
-
Brenda Smith

Seller's Agent in 2022
Brenda Smith
Engel & Völkers
(484) 753-3763
50 Total Sales
Map
Source: Bright MLS
MLS Number: PACT2020452
APN: 53-01R-0157.0000
- 959 Kennett Way
- 960 Kennett Way
- 1411 Greenhill Rd
- 383 Eaton Way
- 491 Eaton Way
- 1594 Ulster Place
- 1215 Youngs Rd
- 551 Franklin Way
- 417 Eaton Way
- 562 Franklin Way
- 431 Eaton Way
- 1736 Yardley Dr
- 1713 Yardley Dr
- 1310 Robynwood Ln
- 1432 Quaker Ridge
- THE WARREN - Millstone Cir
- THE GREENBRIAR - Millstone Cir
- 10 Hersheys Dr
- The Delchester - Millstone Cir
- THE PRESCOTT - Millstone Cir
- 956 Kennett Way
- 955 Kennett Way
- 963 Kennett Way
- 954 Kennett Way
- 964 Kennett Way
- 953 Kennett Way
- 986 Kennett Way
- 987 Kennett Way
- 988 Kennett Way
- 965 Kennett Way
- 952 Kennett Way
- 1036 Kennett Way
- 985 Kennett Way
- 989 Kennett Way
- 1037 Kennett Way
- 958 Kennett Way
- 951 Kennett Way
- 966 Kennett Way
- 1038 Kennett Way
- 984 Kennett Way
