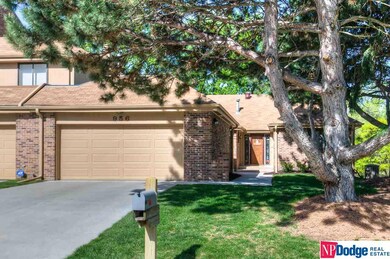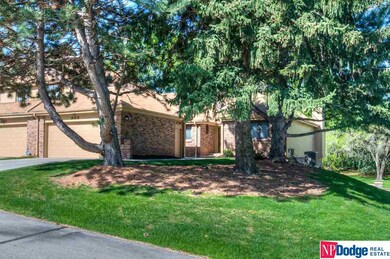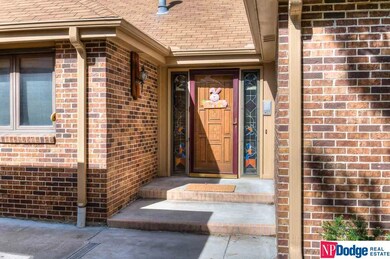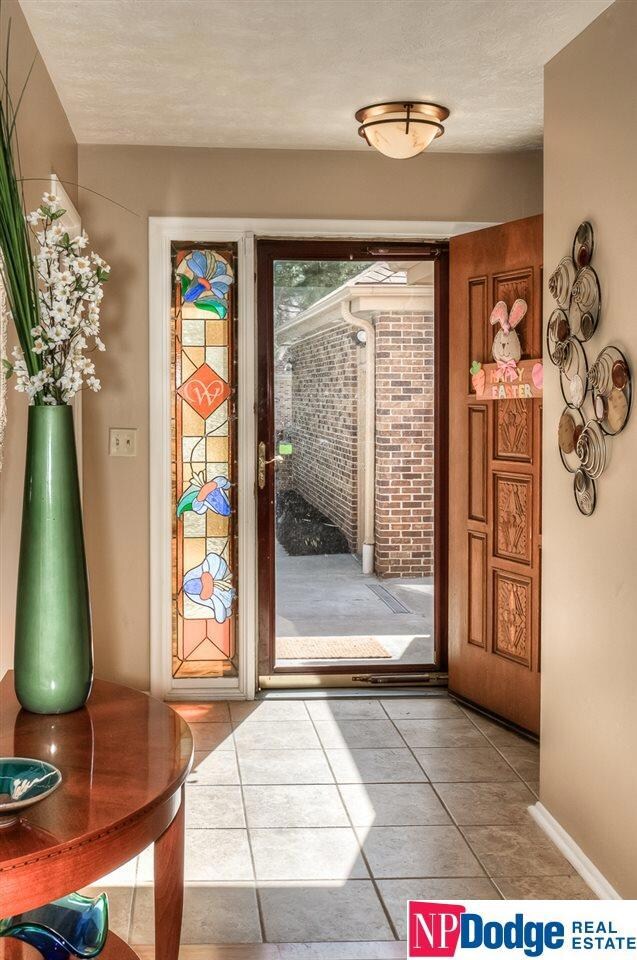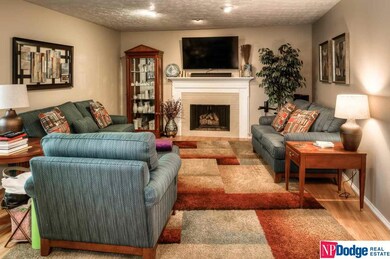
Estimated Value: $310,342 - $347,000
Highlights
- Deck
- Wood Flooring
- 2 Car Detached Garage
- Ranch Style House
- Corner Lot
- Wet Bar
About This Home
As of June 2019Highly sought after townhome in Wedgewood. Updated 3 bed, 3 bath ranch on a corner lot. Hardwood floors, stainless steel appliances, granite counters, and plenty of space. Easy access to shopping, interstate, and schools. These townhomes do not hit the market often. Take advantage of this great opportunity! AMA
Last Agent to Sell the Property
NP Dodge RE Sales Inc 86Dodge Brokerage Phone: 402-415-8906 License #20140261 Listed on: 05/03/2019

Co-Listed By
NP Dodge RE Sales Inc 86Dodge Brokerage Phone: 402-415-8906 License #0874220
Townhouse Details
Home Type
- Townhome
Est. Annual Taxes
- $3,391
Year Built
- Built in 1974
Lot Details
- Lot includes common area
- Property is Fully Fenced
- Wood Fence
HOA Fees
- $229 Monthly HOA Fees
Parking
- 2 Car Detached Garage
- Garage Door Opener
Home Design
- Ranch Style House
- Brick Exterior Construction
- Block Foundation
- Composition Roof
Interior Spaces
- Wet Bar
- Ceiling Fan
- Gas Log Fireplace
- Living Room with Fireplace
- Walk-Out Basement
Kitchen
- Convection Oven
- Microwave
- Dishwasher
- Disposal
Flooring
- Wood
- Wall to Wall Carpet
- Ceramic Tile
Bedrooms and Bathrooms
- 3 Bedrooms
- Walk-In Closet
Laundry
- Dryer
- Washer
Outdoor Features
- Deck
- Patio
Schools
- Crestridge Elementary School
- Beveridge Middle School
- Burke High School
Utilities
- Forced Air Heating and Cooling System
- Heating System Uses Gas
- Cable TV Available
Community Details
- Association fees include ground maintenance, pool access, snow removal, insurance, common area maintenance
- Wedgewood Owners Association
- Wedgewood Subdivision
Listing and Financial Details
- Assessor Parcel Number 2417865024
Ownership History
Purchase Details
Home Financials for this Owner
Home Financials are based on the most recent Mortgage that was taken out on this home.Purchase Details
Home Financials for this Owner
Home Financials are based on the most recent Mortgage that was taken out on this home.Similar Homes in Omaha, NE
Home Values in the Area
Average Home Value in this Area
Purchase History
| Date | Buyer | Sale Price | Title Company |
|---|---|---|---|
| Wiens David Alan | $240,000 | Ambassador Title Services | |
| Lindsay Alice M | $163,000 | Nlta |
Mortgage History
| Date | Status | Borrower | Loan Amount |
|---|---|---|---|
| Open | Dwpw Revocable Living Trust | $297,500 | |
| Closed | Dwpw Revocable Living Trust | $248,000 | |
| Closed | Wiens David Alan | $180,000 | |
| Previous Owner | Lindsay Alice M | $61,250 | |
| Previous Owner | Lindsay Alice M | $67,750 |
Property History
| Date | Event | Price | Change | Sq Ft Price |
|---|---|---|---|---|
| 06/14/2019 06/14/19 | Sold | $240,000 | -3.6% | $115 / Sq Ft |
| 05/07/2019 05/07/19 | Pending | -- | -- | -- |
| 05/03/2019 05/03/19 | For Sale | $249,000 | -- | $120 / Sq Ft |
Tax History Compared to Growth
Tax History
| Year | Tax Paid | Tax Assessment Tax Assessment Total Assessment is a certain percentage of the fair market value that is determined by local assessors to be the total taxable value of land and additions on the property. | Land | Improvement |
|---|---|---|---|---|
| 2023 | $5,627 | $266,700 | $26,500 | $240,200 |
| 2022 | $4,940 | $231,400 | $26,500 | $204,900 |
| 2021 | $4,589 | $216,800 | $26,500 | $190,300 |
| 2020 | $4,950 | $231,200 | $26,500 | $204,700 |
| 2019 | $3,386 | $157,700 | $26,500 | $131,200 |
| 2018 | $3,391 | $157,700 | $26,500 | $131,200 |
| 2017 | $3,543 | $157,700 | $26,500 | $131,200 |
| 2016 | $3,543 | $165,100 | $9,700 | $155,400 |
| 2015 | $3,267 | $154,300 | $9,100 | $145,200 |
| 2014 | $3,267 | $154,300 | $9,100 | $145,200 |
Agents Affiliated with this Home
-
Amy Lindsay

Seller's Agent in 2019
Amy Lindsay
NP Dodge Real Estate Sales, Inc.
(402) 415-8906
68 Total Sales
-
Jeff Rensch

Seller Co-Listing Agent in 2019
Jeff Rensch
NP Dodge Real Estate Sales, Inc.
(402) 677-5333
519 Total Sales
-
Nic Wiens

Buyer's Agent in 2019
Nic Wiens
BHHS Ambassador Real Estate
(402) 290-6969
185 Total Sales
Map
Source: Great Plains Regional MLS
MLS Number: 21908047
APN: 1786-5024-24
- 987 S 119th Ct
- 12106 Leavenworth Rd
- 12212 Leavenworth Rd
- 12025 Pierce Plaza Unit 123
- 951 Crestridge Rd
- 1014 S 123rd Cir
- 1231 S 121st Plaza Unit 312
- 235 S 118th St
- 11665 Douglas St
- 614 S 126th St
- 12507 Poppleton Ave
- 216 S 123rd St
- 1610 Pine Rd
- 850 S 112th Plaza
- 12310 Woolworth Ave
- 11364 William Plaza
- 12675 Farnam St
- 1409 S 127 St
- 12714 Woolworth Ave
- 964 S 110th Plaza
- 956 S 119th Ct
- 960 S 119th Ct
- 960 S So 119 Ct
- 964 S 119th Ct
- 964 S 119 Ct
- 968 S 119th Ct
- 955 S 119th Ct
- 936 S 119th Ct
- 959 S 119th Ct
- 972 S 119th Ct
- 932 S 119th Ct
- 976 S 119th Ct
- 928 S 119th Ct
- 935 S 119th Ct
- 11917 Mayberry Plaza
- 931 S 119th Ct
- 980 S 119th Ct
- 924 S 119th Ct
- 11913 Mayberry Plaza
- 927 S 119th Ct

