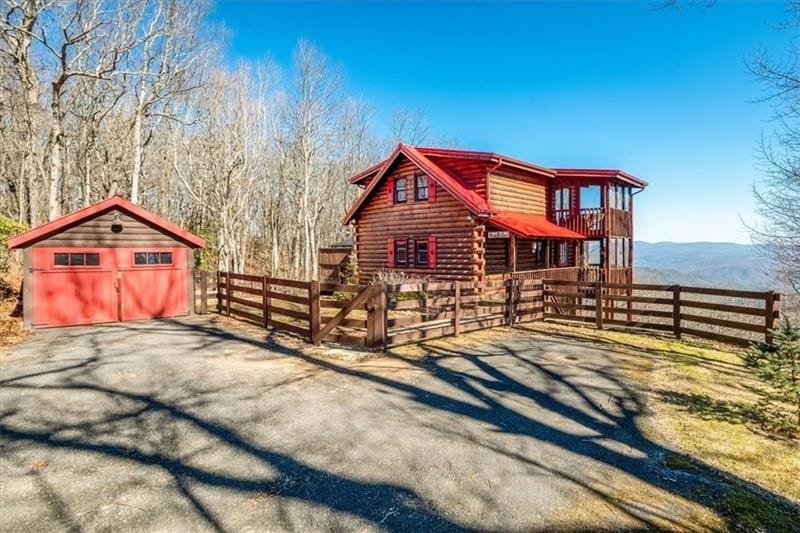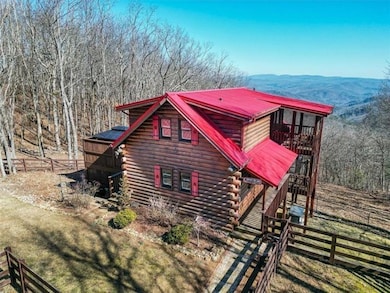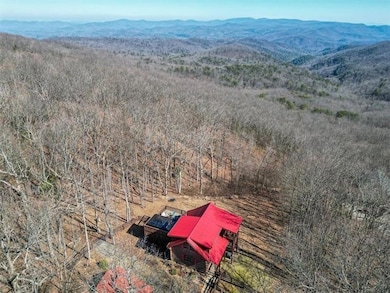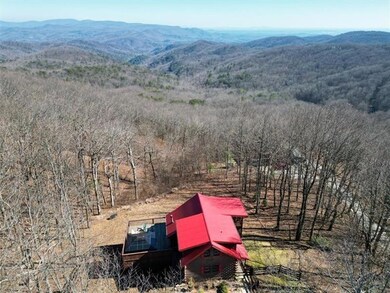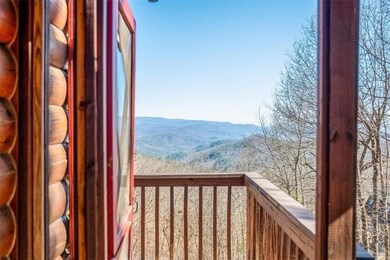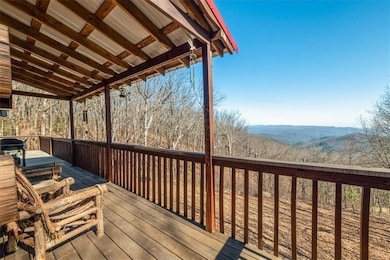956 Sunrise Ridge Jasper, GA 30143
Highlights
- Open-Concept Dining Room
- Deck
- Mountainous Lot
- View of Trees or Woods
- Wood Burning Stove
- Wooded Lot
About This Home
Mountain Retreat with Breathtaking Views in Jasper, GA! Escape to the heart of the North Georgia Mountains in this stunning 2-bedroom, 2-bathroom mountain retreat, perfectly nestled in scenic Jasper, GA. Offering unparalleled beauty and modern comforts, this home is designed for those who crave serenity without sacrificing convenience. Step inside to find an inviting open-concept kitchen featuring elegant granite countertops, stainless steel appliances, and rich hardwood floors that flow seamlessly throughout the home. Expansive windows flood the space with natural light, offering awe-inspiring, one-of-a-kind mountain views from nearly every room. Wake up to the breathtaking sights of rolling peaks and enjoy your morning coffee on the multi-level wraparound porches. This well-appointed retreat also boasts a generator for peace of mind, a relaxing hot tub for soaking under the stars, and a fully fenced-in yard - perfect for pets or added privacy. A detached garage provides ample storage and parking. Adventure awaits just beyond your doorstep, with easy access to Talking Rock, Burnt Mountain Preserve Trails, Fainting Goats Vineyard and Winery, and the picturesque Sequoyah Lake and Lake Sequoyah Trails. Whether you're seeking a full-time residence, or a weekend getaway this mountain retreat is a rare gem that combines luxury, comfort, and nature's finest views. Don't miss this opportunity - schedule your private showing today!
Listing Agent
Berkshire Hathaway HomeServices Georgia Properties License #287046 Listed on: 01/28/2025

Home Details
Home Type
- Single Family
Est. Annual Taxes
- $2,048
Year Built
- Built in 1991
Lot Details
- 1.04 Acre Lot
- Property fronts a private road
- Private Entrance
- Back and Front Yard Fenced
- Sloped Lot
- Mountainous Lot
- Wooded Lot
Parking
- 1 Car Detached Garage
- Driveway
Property Views
- Woods
- Mountain
Home Design
- Country Style Home
- Frame Construction
- Metal Roof
- Wood Siding
- Log Siding
Interior Spaces
- 1,650 Sq Ft Home
- 3-Story Property
- Beamed Ceilings
- Vaulted Ceiling
- Ceiling Fan
- Wood Burning Stove
- Double Pane Windows
- Family Room with Fireplace
- Living Room with Fireplace
- Open-Concept Dining Room
- Loft
- Bonus Room
- Screened Porch
- Fire and Smoke Detector
Kitchen
- Open to Family Room
- Breakfast Bar
- Electric Oven
- Gas Range
- Microwave
- Dishwasher
- Stone Countertops
- White Kitchen Cabinets
Flooring
- Wood
- Tile
Bedrooms and Bathrooms
- 3 Bedrooms | 1 Primary Bedroom on Main
- Bathtub and Shower Combination in Primary Bathroom
Laundry
- Laundry Room
- Laundry on lower level
- Dryer
- Washer
Outdoor Features
- Deck
- Outbuilding
Schools
- Jasper Middle School
- Pickens High School
Utilities
- Dehumidifier
- Central Heating and Cooling System
- Phone Available
- Cable TV Available
Listing and Financial Details
- Security Deposit $3,500
- 12 Month Lease Term
- $75 Application Fee
- Assessor Parcel Number 004D 024
Community Details
Overview
- Application Fee Required
- Burnt Mountain Estates Subdivision
Pet Policy
- Call for details about the types of pets allowed
Map
Source: First Multiple Listing Service (FMLS)
MLS Number: 7522966
APN: 004D-000-024-000
- 18N Bear Paw Rd
- 0 Burnt Mountain Cove Rd Unit 4C & 7C 10434439
- 0 Burnt Mountain Cove Rd Unit 7504095
- 2C Burnt Mountain Cove Rd
- 13.57 Ac Burnt Mountain Cove Rd
- 189 Saint Andrews Way
- 0 Edinborough Ct Unit 7605469
- 0 Baltusrol Run Unit 417217
- LOT 84 Baltusrol Run
- 70 St Andrews Way
- 0 Saint Andrews Way Unit 417114
- 0 Saint Andrews Way Unit 23586446
- 0 Saint Andrews Way Unit LotWP002 23156061
- 59 St Andrews Way
- 0 Northland Trail Unit 10472985
- 0 Northland Trail Unit 7535626
- 186 Saint Andrews Way
- 0 Lot 84 Baltusrol Run Unit LotWP001
- 66 Saint Andrews Way
- 937 Scenic Ln
- 456 Renate Dr
- 859 Lower Sassafras Pkwy
- 1671 Crippled Oak Trail Unit 20926
- 14 Frost Pine Cir
- 48 Softwood Ct
- 1545 Petit Ridge Dr
- 127 Columbine Dr
- 102 Library Ln
- 39 Hood Park Dr
- 270 Buckskull Hollow Dr Unit 340
- 15 N Rim Dr
- 21 Flint Dr
- 100 Bellwood Ave
- 336 Georgianna St
- 405 Sconti Ridge
- 748 Elm Ln
- 47 W Sellers St Unit D
- 345 Jonah Ln
- 11 Isuba Trail
