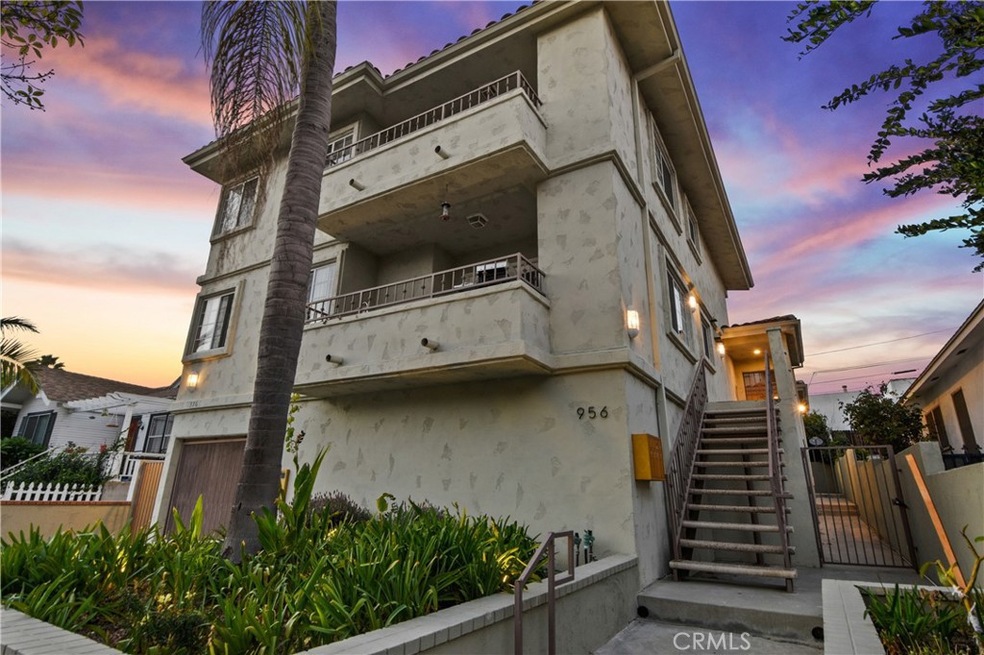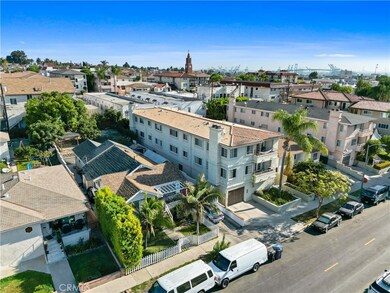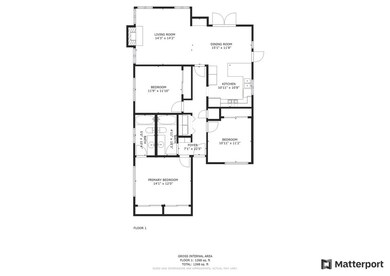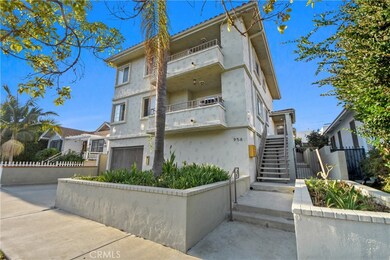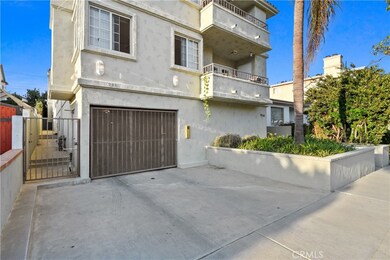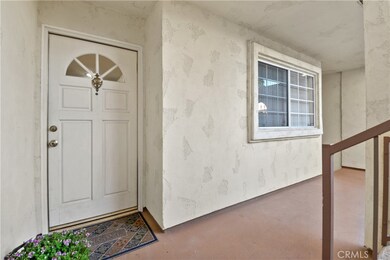
956 W 10th St Unit B San Pedro, CA 90731
Estimated Value: $581,000 - $646,000
Highlights
- Golf Course Community
- Primary Bedroom Suite
- Property is near a park
- Fishing
- Auto Driveway Gate
- Wood Flooring
About This Home
As of October 2022Private, peaceful, pleasant… This 3-bedroom, 2-bathroom one-level condo is located in the highly desirable Vista Del Oro neighborhood in San Pedro. Venture through the front door and turn left to enter the master suite, with two sizeable closets and its own ensuite bathroom. Proceed down the hallway past two more spacious bedrooms and the interior laundry area. At the rear of the unit, you will find the cheerful living room with hardwood floors, a cozy glass rock fireplace, and a dry bar, which already has the sink hookups to convert it to a wet bar. Adjacent to the living room you will find the dining area and sunny and bright kitchen, featuring sparkling stainless-steel appliances, including a 5-burner stove, range hood, double oven, refrigerator, and dishwasher. For entertaining, you will enjoy not one, but TWO separate balcony areas with an outdoor storage area. Don’t miss the two parking spots and your own large private storage room in the secure community garage. This property is also close to restaurants, shopping, and nightlife in the downtown San Pedro area, the beach, Cabrillo Marina, the famous Crafted at the Port of Los Angeles, and Brouwerij West brewery. Hurry and buy in San Pedro before the brand-new waterfront public market is complete!
Last Agent to Sell the Property
Keller Williams Realty License #01715547 Listed on: 09/06/2022

Last Buyer's Agent
Berkshire Hathaway HomeServices California Properties License #02070713

Property Details
Home Type
- Condominium
Year Built
- Built in 1991
Lot Details
- No Units Located Below
- Two or More Common Walls
HOA Fees
- $300 Monthly HOA Fees
Parking
- 2 Car Garage
- Parking Available
- Tandem Covered Parking
- Garage Door Opener
- Auto Driveway Gate
- Parking Lot
- Assigned Parking
- Controlled Entrance
Interior Spaces
- 1,298 Sq Ft Home
- Bar
- Dry Bar
- Ceiling Fan
- Gas Fireplace
- Living Room with Fireplace
- Combination Dining and Living Room
- Storage
Kitchen
- Eat-In Kitchen
- Double Oven
- Built-In Range
- Range Hood
- Freezer
- Dishwasher
- Tile Countertops
Flooring
- Wood
- Carpet
- Tile
Bedrooms and Bathrooms
- 3 Main Level Bedrooms
- Primary Bedroom on Main
- Primary Bedroom Suite
- 2 Full Bathrooms
- Tile Bathroom Countertop
- Bathtub with Shower
- Walk-in Shower
- Exhaust Fan In Bathroom
Laundry
- Laundry Room
- Dryer
- Washer
Accessible Home Design
- No Interior Steps
- Accessible Parking
Outdoor Features
- Exterior Lighting
Location
- Property is near a park
- Urban Location
Utilities
- Central Heating
- Overhead Utilities
- Natural Gas Connected
- Water Heater
Listing and Financial Details
- Legal Lot and Block 10 / 3
- Assessor Parcel Number 7458007039
Community Details
Overview
- Front Yard Maintenance
- Master Insurance
- 4 Units
- 10Th Street HOA, Phone Number (949) 294-3663
- Keith Kim HOA
- Maintained Community
- Military Land
Amenities
- Community Storage Space
Recreation
- Golf Course Community
- Fishing
- Park
- Dog Park
- Water Sports
- Hiking Trails
- Bike Trail
Similar Homes in San Pedro, CA
Home Values in the Area
Average Home Value in this Area
Property History
| Date | Event | Price | Change | Sq Ft Price |
|---|---|---|---|---|
| 10/12/2022 10/12/22 | Sold | $585,000 | +1.7% | $451 / Sq Ft |
| 09/06/2022 09/06/22 | For Sale | $575,000 | -- | $443 / Sq Ft |
Tax History Compared to Growth
Agents Affiliated with this Home
-
Danielle Whitney Moore

Seller's Agent in 2022
Danielle Whitney Moore
Keller Williams Realty
(310) 519-7323
53 in this area
102 Total Sales
-
Lauren Yi
L
Seller Co-Listing Agent in 2022
Lauren Yi
Keller Williams Realty
(310) 940-0382
47 in this area
96 Total Sales
-
Wendy Coria

Buyer's Agent in 2022
Wendy Coria
Berkshire Hathaway HomeServices California Properties
(310) 920-6240
1 in this area
2 Total Sales
-
P
Buyer Co-Listing Agent in 2022
Paz McNeel
Berkshire Hathaway HomeServices California Properties
(310) 989-1258
Map
Source: California Regional Multiple Listing Service (CRMLS)
MLS Number: SB22192434
- 990 W 9th St
- 929 S Alma St
- 827 W 10th St
- 1010 W 13th St
- 827 S Leland St
- 927 W 6th St
- 1210 S Leland St
- 1157 S Leland St Unit 3
- 719 Oro Terrace
- 1126 W 13th St Unit 1
- 810 S Walker Ave
- 964 W 5th St
- 974 W 5th St
- 675 W 11th St
- 1228 W 8th St
- 1151 W 14th St
- 1315 S Walker Ave
- 730 W 5th St
- 441 Bellmarin Dr
- 814 S Patton Ave Unit 2
- 956 W 10th St Unit A
- 956 W 10th St Unit B
- 956 W 10th St Unit D
- 956 W 10th St Unit C
- 956 W 10th St Unit B
- 956 W 10th St
- 956 W 10th St
- 956 W 10th St
- 956 W 10th St Unit 4
- 948 W 10th St
- 942 W 10th St Unit 1
- 942 W 10th St
- 942 W 10th St Unit 4
- 942 W 10th St Unit 3
- 942 W 10th St Unit 2
- 964 W 10th St
- 934 W 10th St
- 945 W 9th St
- 943 W 10th St
- 972 W 10th St
