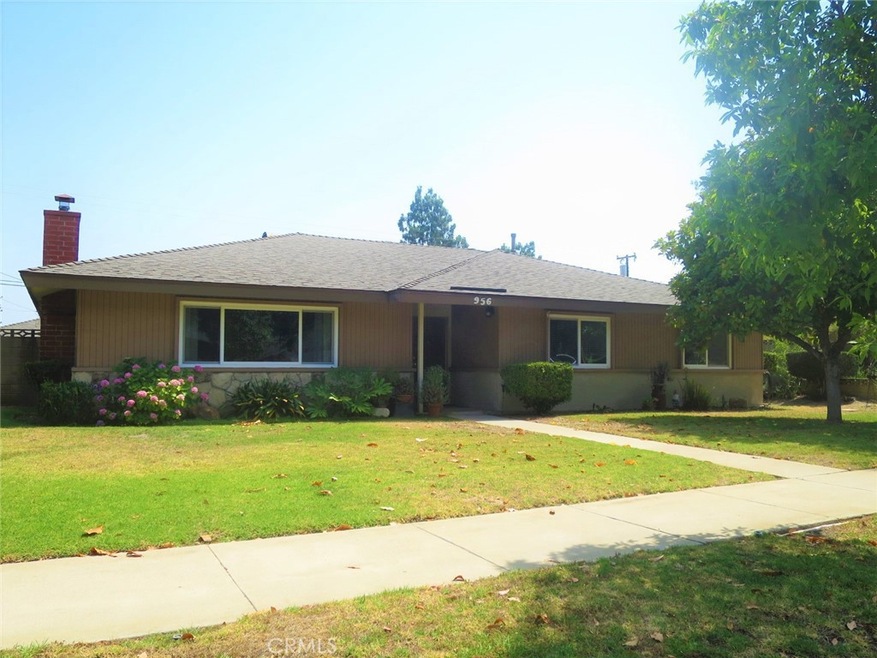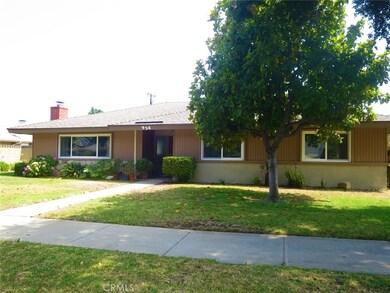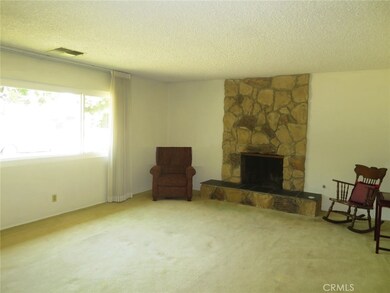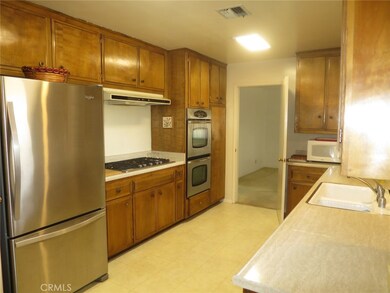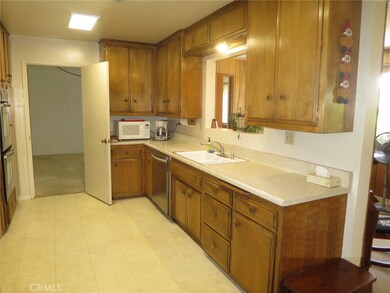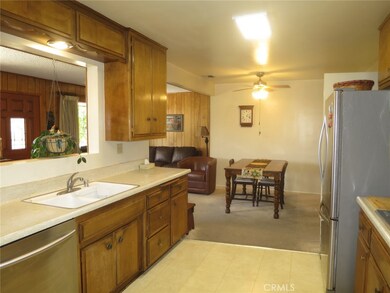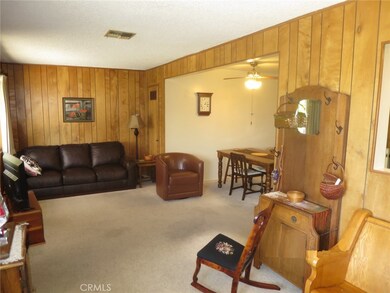
956 W 13th St Upland, CA 91786
Highlights
- Mountain View
- Traditional Architecture
- Private Yard
- Pioneer Junior High School Rated A-
- Bonus Room
- No HOA
About This Home
As of January 2022Welcome To This Wonderful Upland Home Nestled Beneath The San Gabriel Mountains! This Is The First Time This Home Has Been Available Since 1968 And, With Many Family Memories Made, It Is Time For A New Family To Create Their Very Own Memories. This Home Features 3 Bedrooms And 2 Bathroom Home In A Very Comfortable 1766 SqFt Of Living Space. Situated On A Large 10,668 SqFt Lot, There Is Plenty Of Space To Design Your Very Own Back Yard Oasis. Currently There Is A Very Comfortable Covered Patio, Ideal For Those Family And Friends BBQ Gatherings As Well As Several Mature Fruit Trees And Plenty Of Grass Space For The Kids To Run And Play! The 2 Car Detached Garage Is Located At The Rear Of The Property For A More Private In/Out Access. Local Schools Are Very Close By As Well As Restaurants, Shopping Areas And Freeway/Transportation Access. Looking For Outdoor Adventure? Let The Mountains Be Your Playground Just Minutes Away With Numerous Hiking Trails Nearby And Plenty Of Space For Adventure! Yes, Though This Home Does Need Updating, The Roof Is New As Of February, The FH/CA Units Are Less Than 2 Years Old, The Front Portion Of The Home Has Dual Paned Windows - Making This The Perfect Opportunity To Build Equity Right Away! This Is A Home You Surely Don’t Want To Miss!
Last Agent to Sell the Property
RE/MAX MASTERS REALTY License #01054667 Listed on: 07/14/2021

Home Details
Home Type
- Single Family
Est. Annual Taxes
- $9,498
Year Built
- Built in 1965
Lot Details
- 10,668 Sq Ft Lot
- Block Wall Fence
- Landscaped
- Level Lot
- Private Yard
- Front Yard
- Density is up to 1 Unit/Acre
Parking
- 2 Car Attached Garage
- 2 Open Parking Spaces
- Parking Available
- Rear-Facing Garage
- Two Garage Doors
- Driveway
Property Views
- Mountain
- Neighborhood
Home Design
- Traditional Architecture
- Slab Foundation
- Fire Rated Drywall
- Composition Roof
- Wood Siding
- Stucco
Interior Spaces
- 1,766 Sq Ft Home
- 1-Story Property
- Gas Fireplace
- Double Pane Windows
- Family Room
- Living Room with Fireplace
- Bonus Room
- Laundry Room
Kitchen
- Eat-In Kitchen
- Double Oven
- Electric Oven
- Gas Cooktop
- Range Hood
- Dishwasher
- Tile Countertops
- Formica Countertops
- Disposal
Flooring
- Carpet
- Concrete
- Tile
- Vinyl
Bedrooms and Bathrooms
- 3 Main Level Bedrooms
- 2 Full Bathrooms
- Formica Counters In Bathroom
- Bathtub with Shower
- Walk-in Shower
- Linen Closet In Bathroom
Outdoor Features
- Covered patio or porch
- Exterior Lighting
Schools
- Sycamore Elementary School
- Pioneer Middle School
- Upland High School
Utilities
- Central Heating and Cooling System
- Vented Exhaust Fan
- Natural Gas Connected
- Water Heater
- Septic Type Unknown
Additional Features
- No Interior Steps
- Suburban Location
Community Details
- No Home Owners Association
Listing and Financial Details
- Tax Lot 11
- Tax Tract Number 7462
- Assessor Parcel Number 1006471280000
Ownership History
Purchase Details
Home Financials for this Owner
Home Financials are based on the most recent Mortgage that was taken out on this home.Purchase Details
Home Financials for this Owner
Home Financials are based on the most recent Mortgage that was taken out on this home.Purchase Details
Home Financials for this Owner
Home Financials are based on the most recent Mortgage that was taken out on this home.Purchase Details
Similar Homes in Upland, CA
Home Values in the Area
Average Home Value in this Area
Purchase History
| Date | Type | Sale Price | Title Company |
|---|---|---|---|
| Grant Deed | $850,000 | Wfg National Title | |
| Deed | -- | -- | |
| Deed | -- | -- | |
| Grant Deed | $646,500 | Orange Coast Ttl Co Of Socal | |
| Deed | -- | -- | |
| Interfamily Deed Transfer | -- | -- |
Mortgage History
| Date | Status | Loan Amount | Loan Type |
|---|---|---|---|
| Open | $647,200 | New Conventional | |
| Previous Owner | $517,200 | New Conventional |
Property History
| Date | Event | Price | Change | Sq Ft Price |
|---|---|---|---|---|
| 01/24/2022 01/24/22 | Sold | $850,000 | +6.4% | $422 / Sq Ft |
| 12/28/2021 12/28/21 | Pending | -- | -- | -- |
| 12/25/2021 12/25/21 | For Sale | $798,800 | +23.6% | $396 / Sq Ft |
| 08/19/2021 08/19/21 | Sold | $646,500 | +1.0% | $366 / Sq Ft |
| 07/21/2021 07/21/21 | Pending | -- | -- | -- |
| 07/14/2021 07/14/21 | For Sale | $639,999 | -- | $362 / Sq Ft |
Tax History Compared to Growth
Tax History
| Year | Tax Paid | Tax Assessment Tax Assessment Total Assessment is a certain percentage of the fair market value that is determined by local assessors to be the total taxable value of land and additions on the property. | Land | Improvement |
|---|---|---|---|---|
| 2024 | $9,498 | $884,340 | $309,519 | $574,821 |
| 2023 | $9,356 | $867,000 | $303,450 | $563,550 |
| 2022 | $7,065 | $646,500 | $225,000 | $421,500 |
| 2021 | $1,059 | $87,652 | $13,558 | $74,094 |
| 2020 | $1,029 | $86,753 | $13,419 | $73,334 |
| 2019 | $1,025 | $85,052 | $13,156 | $71,896 |
| 2018 | $1,002 | $83,384 | $12,898 | $70,486 |
| 2017 | $972 | $81,749 | $12,645 | $69,104 |
| 2016 | $800 | $80,146 | $12,397 | $67,749 |
| 2015 | $781 | $78,942 | $12,211 | $66,731 |
| 2014 | $760 | $77,396 | $11,972 | $65,424 |
Agents Affiliated with this Home
-
Brenda Geraci

Seller's Agent in 2022
Brenda Geraci
KELLER WILLIAMS REALTY COLLEGE PARK
(909) 917-1473
41 in this area
197 Total Sales
-
Cynthia Carava

Buyer's Agent in 2022
Cynthia Carava
RE/MAX
(626) 394-6400
8 in this area
60 Total Sales
-
Greg Young

Seller's Agent in 2021
Greg Young
RE/MAX
1 in this area
22 Total Sales
Map
Source: California Regional Multiple Listing Service (CRMLS)
MLS Number: CV21154165
APN: 1006-471-28
- 1244 N Albright Ave
- 1201 N San Antonio Ave
- 1363 N San Antonio Ave
- 1388 Omalley Way
- 685 Atlantic Ct
- 1046 W Westridge Ct
- 1271 N Tulare Way
- 1263 Sandra Ct
- 0 Bay St Unit AR25093919
- 370 W 13th St
- 759 Birch Ave
- 1367 W Notre Dame St
- 848 Silverwood Ave
- 928 N Redding Way Unit D
- 1174 N Palm Ave
- 1233 Woodbury Ct
- 1241 Woodbury Ct
- 633 N Vallejo Way
- 1424 Springfield St
- 1482 Bibiana Way
