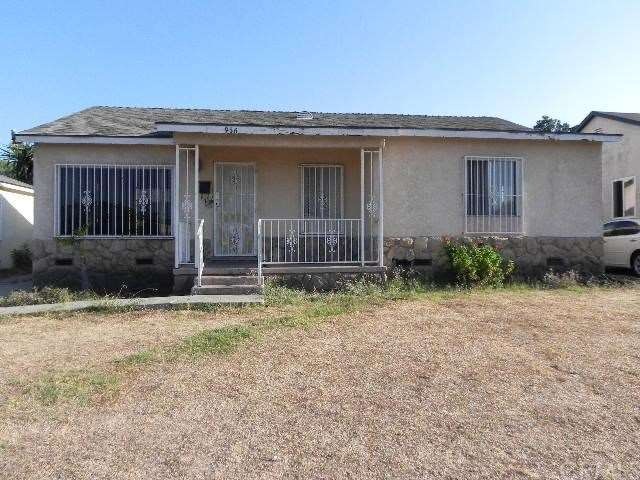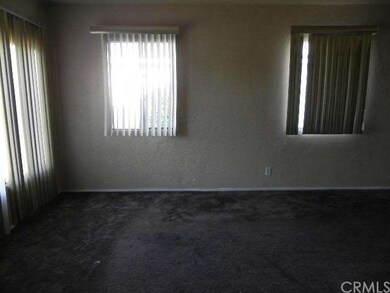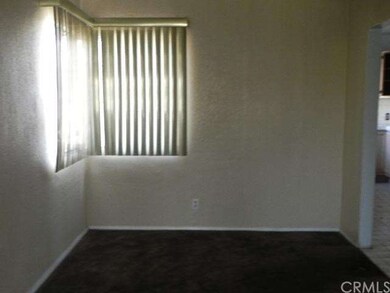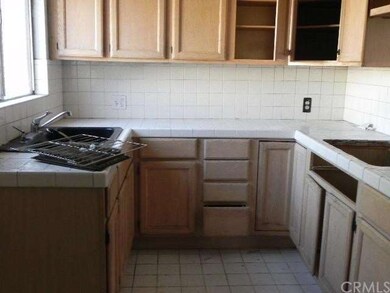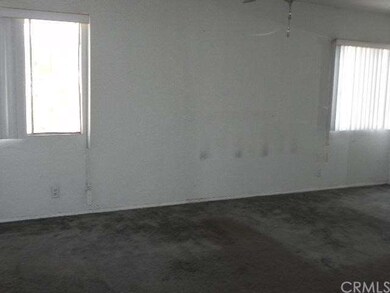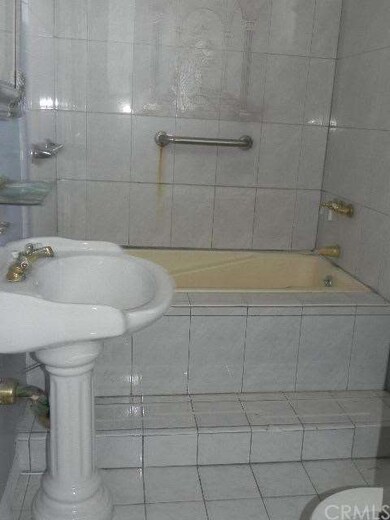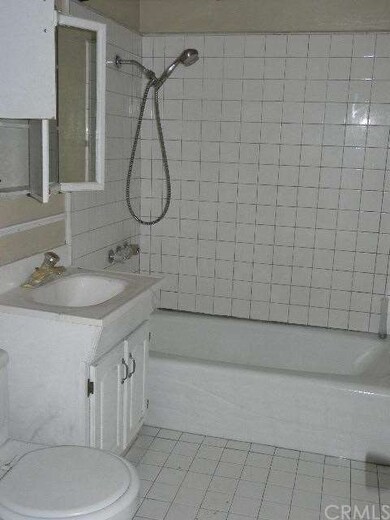
956 W Myrrh St Compton, CA 90220
Highlights
- No HOA
- Tile Flooring
- Level Lot
- Laundry Room
- Combination Dining and Living Room
- Back and Front Yard
About This Home
As of February 2013Large 4 bedroom home!!! Open living room. Dining area. Kitchen with tile counters and floors. Master bedroom with master bathroom. Spacious bedrooms. Separate laundry area. Large backyard. Long driveway for additional parking. 2 car detached garage. Close to local shops, schools, and freeway access!!!
Last Agent to Sell the Property
Century 21 Union Realty License #01054351 Listed on: 08/22/2012

Last Buyer's Agent
John Ogami
Mar Vista 21 Realty License #01067262
Home Details
Home Type
- Single Family
Est. Annual Taxes
- $5,981
Year Built
- Built in 1947
Lot Details
- 6,133 Sq Ft Lot
- Level Lot
- Back and Front Yard
Parking
- 2 Car Garage
Home Design
- Composition Roof
- Stucco
Interior Spaces
- 1,597 Sq Ft Home
- Combination Dining and Living Room
- Laundry Room
Flooring
- Carpet
- Tile
Bedrooms and Bathrooms
- 4 Bedrooms
- 2 Full Bathrooms
Community Details
- No Home Owners Association
- Laundry Facilities
Listing and Financial Details
- Tax Lot 73
- Tax Tract Number 14124
- Assessor Parcel Number 6161008024
Ownership History
Purchase Details
Home Financials for this Owner
Home Financials are based on the most recent Mortgage that was taken out on this home.Purchase Details
Home Financials for this Owner
Home Financials are based on the most recent Mortgage that was taken out on this home.Purchase Details
Purchase Details
Home Financials for this Owner
Home Financials are based on the most recent Mortgage that was taken out on this home.Similar Home in Compton, CA
Home Values in the Area
Average Home Value in this Area
Purchase History
| Date | Type | Sale Price | Title Company |
|---|---|---|---|
| Grant Deed | $260,000 | Title 365 | |
| Grant Deed | $195,000 | Landsafe Title | |
| Trustee Deed | $198,000 | Landsafe Title | |
| Interfamily Deed Transfer | -- | Security Union Title Ins Co |
Mortgage History
| Date | Status | Loan Amount | Loan Type |
|---|---|---|---|
| Open | $255,290 | FHA | |
| Previous Owner | $260,000 | New Conventional | |
| Previous Owner | $195,000 | New Conventional | |
| Previous Owner | $56,763 | Unknown |
Property History
| Date | Event | Price | Change | Sq Ft Price |
|---|---|---|---|---|
| 02/22/2013 02/22/13 | Sold | $260,000 | +0.4% | $163 / Sq Ft |
| 11/30/2012 11/30/12 | Pending | -- | -- | -- |
| 11/27/2012 11/27/12 | For Sale | $259,000 | +33.0% | $162 / Sq Ft |
| 10/12/2012 10/12/12 | Sold | $194,750 | -5.0% | $122 / Sq Ft |
| 09/14/2012 09/14/12 | Pending | -- | -- | -- |
| 08/22/2012 08/22/12 | For Sale | $205,000 | -- | $128 / Sq Ft |
Tax History Compared to Growth
Tax History
| Year | Tax Paid | Tax Assessment Tax Assessment Total Assessment is a certain percentage of the fair market value that is determined by local assessors to be the total taxable value of land and additions on the property. | Land | Improvement |
|---|---|---|---|---|
| 2024 | $5,981 | $313,882 | $123,379 | $190,503 |
| 2023 | $5,900 | $307,728 | $120,960 | $186,768 |
| 2022 | $5,255 | $301,695 | $118,589 | $183,106 |
| 2021 | $5,301 | $295,780 | $116,264 | $179,516 |
| 2019 | $5,147 | $287,009 | $112,816 | $174,193 |
| 2018 | $4,976 | $281,382 | $110,604 | $170,778 |
| 2016 | $4,728 | $270,458 | $106,310 | $164,148 |
| 2015 | $4,520 | $266,397 | $104,714 | $161,683 |
| 2014 | $4,436 | $261,179 | $102,663 | $158,516 |
Agents Affiliated with this Home
-
J
Seller's Agent in 2013
John Ogami
Mar Vista 21 Realty
-
G
Buyer's Agent in 2013
Guadalupe Franco
Towne Center Realty
-
Liza Lansita McKnight

Seller's Agent in 2012
Liza Lansita McKnight
Century 21 Union Realty
(310) 293-4304
2 in this area
40 Total Sales
Map
Source: California Regional Multiple Listing Service (CRMLS)
MLS Number: S12105393
APN: 6161-008-024
- 957 W Myrrh St
- 909 W 156th St
- 309 S Dwight Ave
- 425 S Cliveden Ave
- 155 S Wilmington Ave Unit C
- 407 S Northwood Ave
- 485 W Compton Blvd
- 1349 W 151st St
- 1418 W 154th St
- 1207 W Magnolia St
- 1445 W 155th St
- 1020 S Grandee Ave
- 1451 W 154th St
- 910 W Palmer St
- 842 W Palmer St
- 1342 W Magnolia St
- 1485 W 154th St
- 115 N Magnolia Ct
- 1433 W 151st St
- 316 N Maie Ave
