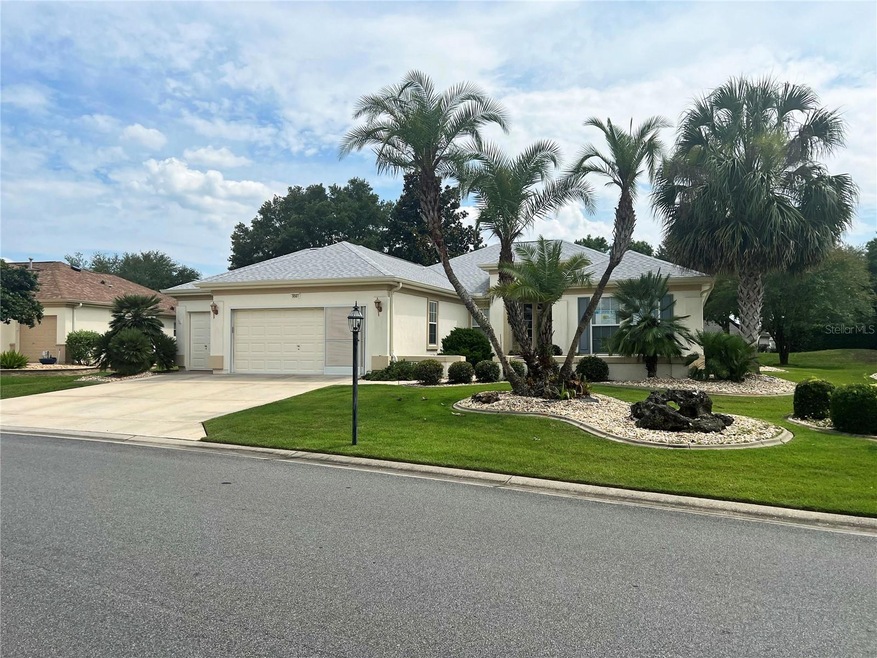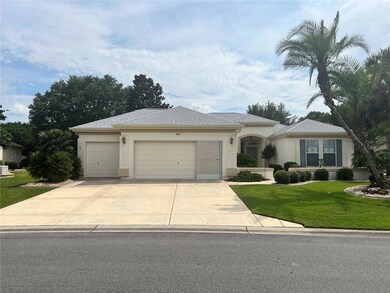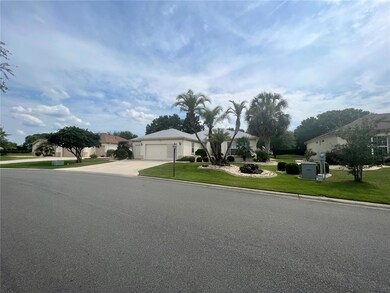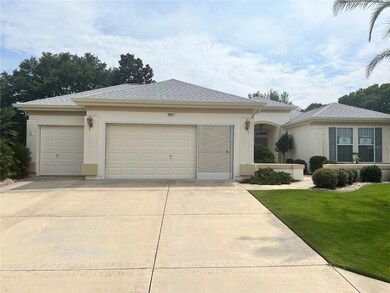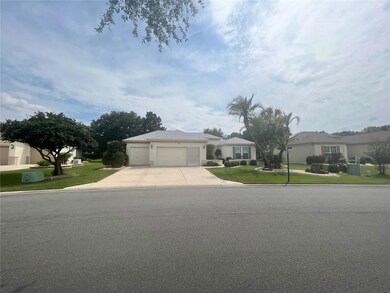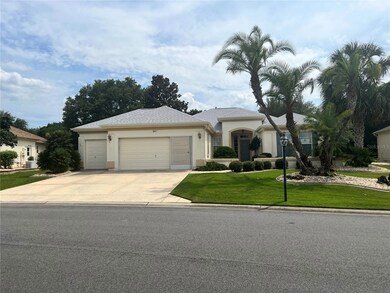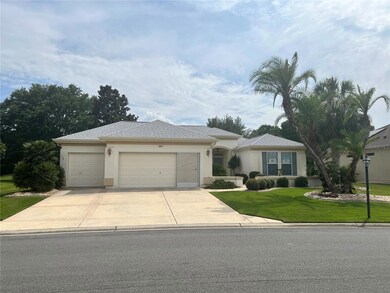
9561 SE 124th Loop Summerfield, FL 34491
Highlights
- Fitness Center
- Gated Community
- Garden View
- Senior Community
- Open Floorplan
- Community Pool
About This Home
As of August 2023Under contract-accepting backup offers. Welcome to the delightful community of DEL WEBB Spruce Creek GOLF CLUB! This home showcases the popular Maderia floor plan, designed with an open layout that promotes a sense of spaciousness and connectivity.
As you step inside, you'll immediately notice the master bedroom, adorned with beautiful, easy-to-care-for vinyl laminate floors that exude both elegance and practicality. The large walk-in closet provides ample storage space for your belongings, ensuring a clutter-free environment.
Tile flooring throughout the public areas of the home makes for effortless maintenance, allowing you to spend more time enjoying the amenities this community has to offer. The office or craft room is thoughtfully designed, featuring custom cabinetry, a built-in wrap-around office desk, and French doors that offer privacy and tranquility.
The spacious kitchen is a chef's dream, equipped with modern appliances and providing a delightful space for culinary endeavors. Prepare your favorite meals with ease and enjoy the convenience and relaxation this well-appointed kitchen offers.
Step outside onto the large screened-in lanai, a perfect retreat to embrace the Florida lifestyle. With three ceiling fans, the lanai ensures a cool and comfortable space, even during the warm summer months. Here, you can unwind, entertain guests, or simply enjoy the fresh air and serene surroundings.
The over-sized garage not only accommodates your vehicles but also provides ample room for your golf cart. Living in this community, you'll quickly discover the allure of owning a golf cart, as it allows you to explore and enjoy the multitude of amenities available to residents.
Spruce Creek boasts a remarkable 32,000 sq. ft. community center, featuring a multi-purpose ballroom, craft room, community kitchen, and game rooms. Adjacent to the Eagle Ridge Golf Pro Shop and the Liberty Grill, you'll find a heated outdoor pool and spa with a covered lanai, bocce ball, and shuffleboard courts.
The centerpiece of the Lake Vista Recreation Area is the impressive 14,000 sq. ft. Fitness Center, complete with an indoor lap pool, state-of-the-art weight training and cardiovascular equipment. The complex also offers a large pavilion, horseshoe pits, gazebo, a walking trail through The American Kestrel Preserve, the Veterans Memorial, and a gem of a softball diamond.
Don't miss the opportunity to experience this exceptional community firsthand. Schedule your tour today and immerse yourself in the fantastic amenities and the captivating lifestyle that awaits you at DEL WEBB Spruce Creek GOLF CLUB!
1 YEAR HOME WARRANTY PURCHASED IN JUNE 2023 IS TRANSFERABLE TO NEW BUYERS!
Last Agent to Sell the Property
SUNSHINE STATE REALTY Brokerage Phone: 352-717-2000 License #3330535 Listed on: 05/30/2023
Home Details
Home Type
- Single Family
Est. Annual Taxes
- $2,172
Year Built
- Built in 2001
Lot Details
- 8,276 Sq Ft Lot
- Lot Dimensions are 82x100
- Southwest Facing Home
- Irrigation
HOA Fees
- $176 Monthly HOA Fees
Parking
- 2 Car Attached Garage
- Carport
- Garage Door Opener
Home Design
- Slab Foundation
- Wood Frame Construction
- Shingle Roof
- Stucco
Interior Spaces
- 1,652 Sq Ft Home
- Open Floorplan
- Built-In Desk
- Shelving
- Ceiling Fan
- Living Room
- Home Office
- Garden Views
- Laundry in Garage
Kitchen
- Eat-In Kitchen
- Dinette
- Range
- Dishwasher
Flooring
- Carpet
- Ceramic Tile
Bedrooms and Bathrooms
- 2 Bedrooms
- En-Suite Bathroom
- 2 Full Bathrooms
Utilities
- Central Heating and Cooling System
- Cable TV Available
Listing and Financial Details
- Visit Down Payment Resource Website
- Tax Lot 78
- Assessor Parcel Number 6118-078-000
Community Details
Overview
- Senior Community
- Nicole Arias / Leland Mgmt Association, Phone Number (352) 307-0696
- Spruce Creek Subdivision
- The community has rules related to allowable golf cart usage in the community
Recreation
- Tennis Courts
- Fitness Center
- Community Pool
Security
- Gated Community
Ownership History
Purchase Details
Home Financials for this Owner
Home Financials are based on the most recent Mortgage that was taken out on this home.Purchase Details
Home Financials for this Owner
Home Financials are based on the most recent Mortgage that was taken out on this home.Purchase Details
Home Financials for this Owner
Home Financials are based on the most recent Mortgage that was taken out on this home.Purchase Details
Home Financials for this Owner
Home Financials are based on the most recent Mortgage that was taken out on this home.Similar Homes in the area
Home Values in the Area
Average Home Value in this Area
Purchase History
| Date | Type | Sale Price | Title Company |
|---|---|---|---|
| Warranty Deed | $325,000 | Homeland Title | |
| Warranty Deed | $295,000 | Affiliated Title Of Central Fl | |
| Warranty Deed | $171,500 | Ocala Land Title Insurance A | |
| Corporate Deed | -- | First American Title Ins Co |
Mortgage History
| Date | Status | Loan Amount | Loan Type |
|---|---|---|---|
| Open | $50,000 | Credit Line Revolving | |
| Previous Owner | $147,500 | New Conventional | |
| Previous Owner | $83,850 | No Value Available |
Property History
| Date | Event | Price | Change | Sq Ft Price |
|---|---|---|---|---|
| 08/18/2023 08/18/23 | Sold | $325,000 | -0.9% | $197 / Sq Ft |
| 06/25/2023 06/25/23 | Pending | -- | -- | -- |
| 05/30/2023 05/30/23 | For Sale | $328,000 | +11.2% | $199 / Sq Ft |
| 03/17/2022 03/17/22 | Sold | $295,000 | 0.0% | $179 / Sq Ft |
| 02/21/2022 02/21/22 | Pending | -- | -- | -- |
| 02/10/2022 02/10/22 | For Sale | $295,000 | +72.0% | $179 / Sq Ft |
| 10/04/2012 10/04/12 | Sold | $171,500 | 0.0% | $104 / Sq Ft |
| 09/05/2012 09/05/12 | Pending | -- | -- | -- |
| 08/27/2012 08/27/12 | For Sale | $171,500 | -- | $104 / Sq Ft |
Tax History Compared to Growth
Tax History
| Year | Tax Paid | Tax Assessment Tax Assessment Total Assessment is a certain percentage of the fair market value that is determined by local assessors to be the total taxable value of land and additions on the property. | Land | Improvement |
|---|---|---|---|---|
| 2023 | $4,662 | $277,033 | $48,400 | $228,633 |
| 2022 | $2,172 | $158,207 | $0 | $0 |
| 2021 | $2,166 | $153,599 | $0 | $0 |
| 2020 | $2,147 | $151,478 | $0 | $0 |
| 2019 | $2,112 | $148,072 | $0 | $0 |
| 2018 | $3,033 | $170,811 | $36,400 | $134,411 |
| 2017 | $1,918 | $139,291 | $0 | $0 |
| 2016 | $1,879 | $136,426 | $0 | $0 |
| 2015 | $1,888 | $135,478 | $0 | $0 |
| 2014 | $1,776 | $134,403 | $0 | $0 |
Agents Affiliated with this Home
-
Gretchen Rose

Seller's Agent in 2023
Gretchen Rose
SUNSHINE STATE REALTY
(352) 536-0100
3 in this area
105 Total Sales
-
Roger Taylor

Buyer's Agent in 2023
Roger Taylor
NEXTHOME SALLY LOVE REAL ESTATE
(352) 843-1121
23 in this area
61 Total Sales
-
Jaylene Sheldon

Seller's Agent in 2022
Jaylene Sheldon
RE/MAX
(352) 805-7653
123 in this area
154 Total Sales
-
Judy Lee Trout

Seller's Agent in 2012
Judy Lee Trout
JUDY L. TROUT REALTY
(352) 208-2629
104 in this area
138 Total Sales
-
Rose Rupe

Buyer's Agent in 2012
Rose Rupe
RE/MAX
4 in this area
36 Total Sales
Map
Source: Stellar MLS
MLS Number: O6114055
APN: 6118-078-000
- 9588 SE 124th Loop
- 9415 SE 125th St
- 9405 SE 125th St
- 12592 SE 97th Terrace Rd
- 9509 SE 124th Loop
- 12453 SE 93rd Court Rd
- 12380 SE 97th Ave
- 12855 SE 92nd Court Rd
- 12497 SE 92nd Ave
- 12458 SE 92nd Ave
- 9240 SE 128th Ln
- 12667 SE 91st Terrace Rd
- 9120 SE 125th Loop
- 13096 SE 93rd Terrace Rd
- 13100 SE 93rd Terrace Rd
- 9825 SE 125th Ln
- 12450 SE 99th Ave
- 12485 SE 90th Terrace
- 12489 SE 90th Terrace
- 12687 SE 90th Terrace
