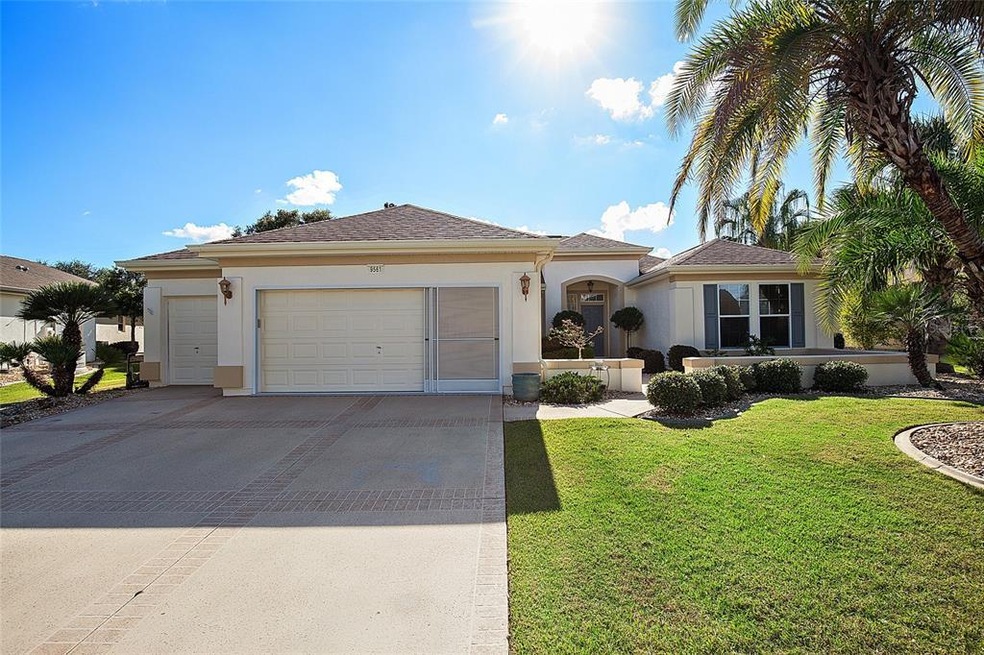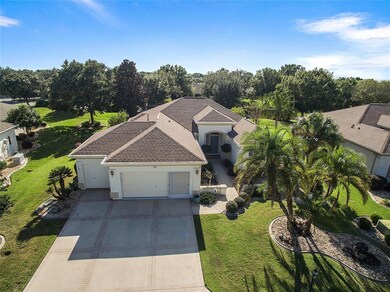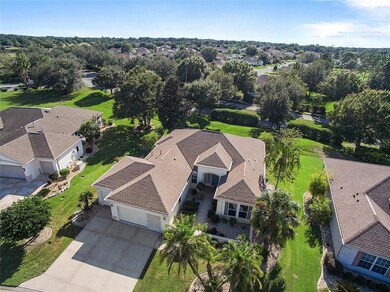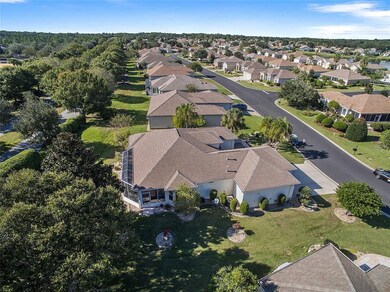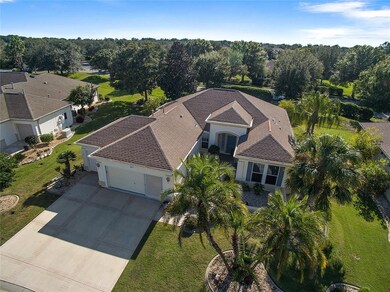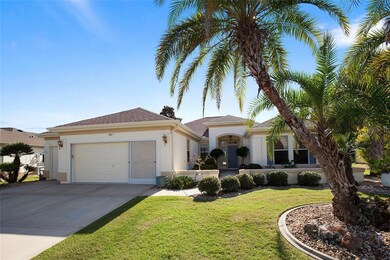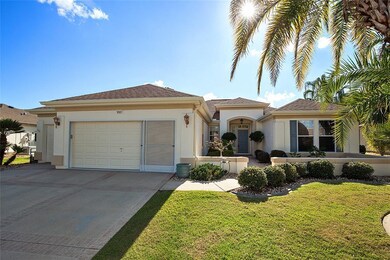
9561 SE 124th Loop Summerfield, FL 34491
Highlights
- Golf Course Community
- Senior Community
- Open Floorplan
- Fitness Center
- Gated Community
- Clubhouse
About This Home
As of August 2023This Madeira floor plan is nestled on a quiet street in Tamarron and boasts beautiful landscaping, a large lanai with an expanded birdcage with rock garden and open backyard with Zoysia grass. Home has custom cabinetry, tile floor throughout the main areas of the home and carpet in the bedrooms and den. The den has French Doors that lead to a built-in desk and cabinet office. All rooms have ceiling fans as well as three (3) ceiling fans on the lanai. The hallway leading to the garage has plenty of storage. The garage is OVERSIZED with a golf cart garage and is 4' expanded as well. There is a side service door, sliding screens on the garage itself and keyless entry. Come see this home soon to personalize it as your own! Priced to sell fast!
Last Agent to Sell the Property
RE/MAX PREMIER REALTY LADY LK License #3385671 Listed on: 02/10/2022

Home Details
Home Type
- Single Family
Est. Annual Taxes
- $2,166
Year Built
- Built in 2001
Lot Details
- 8,276 Sq Ft Lot
- Lot Dimensions are 82x100
- Northeast Facing Home
- Irrigation
- Landscaped with Trees
- Property is zoned PUD
HOA Fees
- $158 Monthly HOA Fees
Parking
- 2 Car Attached Garage
- Oversized Parking
- Garage Door Opener
- Driveway
- Open Parking
- Golf Cart Garage
Home Design
- Florida Architecture
- Slab Foundation
- Wood Frame Construction
- Shingle Roof
- Stucco
Interior Spaces
- 1,652 Sq Ft Home
- 1-Story Property
- Open Floorplan
- Built-In Features
- Ceiling Fan
- Blinds
- French Doors
- Family Room Off Kitchen
Kitchen
- Eat-In Kitchen
- Convection Oven
- Range
- Microwave
- Dishwasher
- Solid Wood Cabinet
Flooring
- Carpet
- Ceramic Tile
Bedrooms and Bathrooms
- 2 Bedrooms
- Walk-In Closet
- 2 Full Bathrooms
Laundry
- Laundry in Garage
- Dryer
- Washer
Home Security
- Fire and Smoke Detector
- In Wall Pest System
Outdoor Features
- Covered patio or porch
- Rain Gutters
Utilities
- Central Air
- Heating System Uses Natural Gas
- Underground Utilities
- Gas Water Heater
- High Speed Internet
- Phone Available
- Cable TV Available
Listing and Financial Details
- Home warranty included in the sale of the property
- Down Payment Assistance Available
- Homestead Exemption
- Visit Down Payment Resource Website
- Tax Lot 78
- Assessor Parcel Number 6118-078-000
Community Details
Overview
- Senior Community
- Association fees include 24-hour guard, manager, private road, security, trash
- Nicole Arias / Leland Mgmt Association, Phone Number (352) 307-0696
- Built by Del Webb
- Spruce Creek Gc Subdivision, Madeira Floorplan
- The community has rules related to fencing, allowable golf cart usage in the community
- Handicap Modified Features In Community
Amenities
- Clubhouse
Recreation
- Golf Course Community
- Tennis Courts
- Pickleball Courts
- Recreation Facilities
- Shuffleboard Court
- Fitness Center
- Community Pool
- Community Spa
- Trails
Security
- Security Service
- Gated Community
Ownership History
Purchase Details
Home Financials for this Owner
Home Financials are based on the most recent Mortgage that was taken out on this home.Purchase Details
Home Financials for this Owner
Home Financials are based on the most recent Mortgage that was taken out on this home.Purchase Details
Home Financials for this Owner
Home Financials are based on the most recent Mortgage that was taken out on this home.Purchase Details
Home Financials for this Owner
Home Financials are based on the most recent Mortgage that was taken out on this home.Similar Homes in the area
Home Values in the Area
Average Home Value in this Area
Purchase History
| Date | Type | Sale Price | Title Company |
|---|---|---|---|
| Warranty Deed | $325,000 | Homeland Title | |
| Warranty Deed | $295,000 | Affiliated Title Of Central Fl | |
| Warranty Deed | $171,500 | Ocala Land Title Insurance A | |
| Corporate Deed | -- | First American Title Ins Co |
Mortgage History
| Date | Status | Loan Amount | Loan Type |
|---|---|---|---|
| Open | $50,000 | Credit Line Revolving | |
| Previous Owner | $147,500 | New Conventional | |
| Previous Owner | $83,850 | No Value Available |
Property History
| Date | Event | Price | Change | Sq Ft Price |
|---|---|---|---|---|
| 08/18/2023 08/18/23 | Sold | $325,000 | -0.9% | $197 / Sq Ft |
| 06/25/2023 06/25/23 | Pending | -- | -- | -- |
| 05/30/2023 05/30/23 | For Sale | $328,000 | +11.2% | $199 / Sq Ft |
| 03/17/2022 03/17/22 | Sold | $295,000 | 0.0% | $179 / Sq Ft |
| 02/21/2022 02/21/22 | Pending | -- | -- | -- |
| 02/10/2022 02/10/22 | For Sale | $295,000 | +72.0% | $179 / Sq Ft |
| 10/04/2012 10/04/12 | Sold | $171,500 | 0.0% | $104 / Sq Ft |
| 09/05/2012 09/05/12 | Pending | -- | -- | -- |
| 08/27/2012 08/27/12 | For Sale | $171,500 | -- | $104 / Sq Ft |
Tax History Compared to Growth
Tax History
| Year | Tax Paid | Tax Assessment Tax Assessment Total Assessment is a certain percentage of the fair market value that is determined by local assessors to be the total taxable value of land and additions on the property. | Land | Improvement |
|---|---|---|---|---|
| 2023 | $4,662 | $277,033 | $48,400 | $228,633 |
| 2022 | $2,172 | $158,207 | $0 | $0 |
| 2021 | $2,166 | $153,599 | $0 | $0 |
| 2020 | $2,147 | $151,478 | $0 | $0 |
| 2019 | $2,112 | $148,072 | $0 | $0 |
| 2018 | $3,033 | $170,811 | $36,400 | $134,411 |
| 2017 | $1,918 | $139,291 | $0 | $0 |
| 2016 | $1,879 | $136,426 | $0 | $0 |
| 2015 | $1,888 | $135,478 | $0 | $0 |
| 2014 | $1,776 | $134,403 | $0 | $0 |
Agents Affiliated with this Home
-
Gretchen Rose

Seller's Agent in 2023
Gretchen Rose
SUNSHINE STATE REALTY
(352) 536-0100
3 in this area
106 Total Sales
-
Roger Taylor

Buyer's Agent in 2023
Roger Taylor
NEXTHOME SALLY LOVE REAL ESTATE
(352) 843-1121
23 in this area
61 Total Sales
-
Jaylene Sheldon

Seller's Agent in 2022
Jaylene Sheldon
RE/MAX
(352) 805-7653
123 in this area
155 Total Sales
-
Judy Lee Trout

Seller's Agent in 2012
Judy Lee Trout
JUDY L. TROUT REALTY
(352) 208-2629
104 in this area
138 Total Sales
-
Rose Rupe

Buyer's Agent in 2012
Rose Rupe
RE/MAX
4 in this area
36 Total Sales
Map
Source: Stellar MLS
MLS Number: OM634059
APN: 6118-078-000
- 9588 SE 124th Loop
- 9415 SE 125th St
- 9405 SE 125th St
- 12592 SE 97th Terrace Rd
- 9509 SE 124th Loop
- 12453 SE 93rd Court Rd
- 12380 SE 97th Ave
- 12855 SE 92nd Court Rd
- 12497 SE 92nd Ave
- 12458 SE 92nd Ave
- 9240 SE 128th Ln
- 12667 SE 91st Terrace Rd
- 9120 SE 125th Loop
- 13096 SE 93rd Terrace Rd
- 13100 SE 93rd Terrace Rd
- 9825 SE 125th Ln
- 12450 SE 99th Ave
- 12485 SE 90th Terrace
- 12489 SE 90th Terrace
- 12687 SE 90th Terrace
