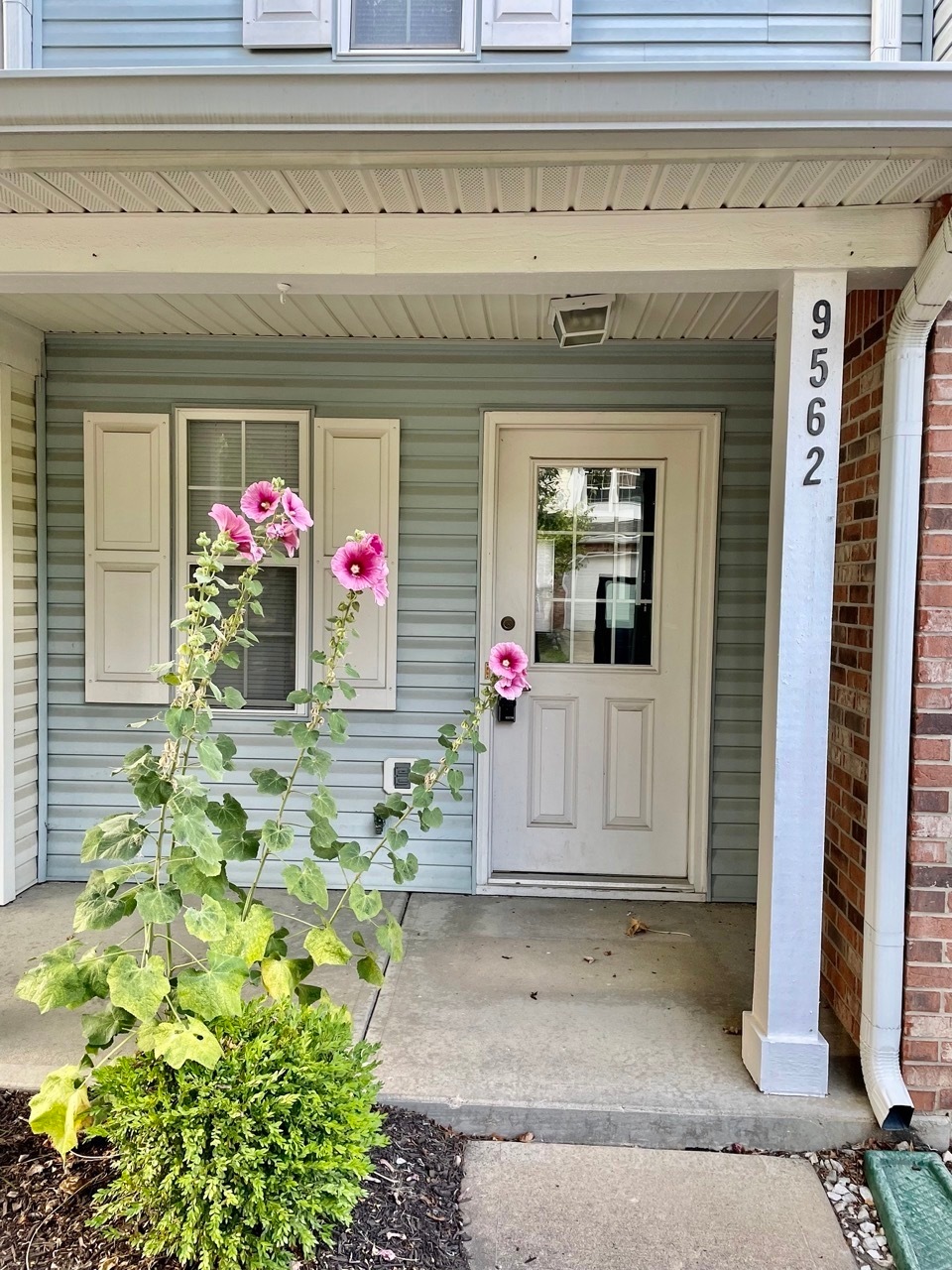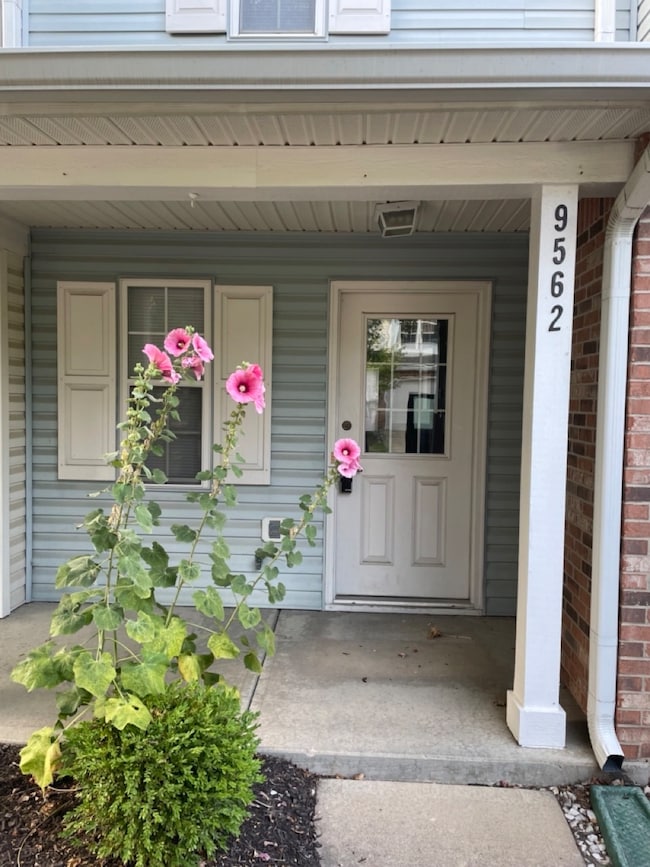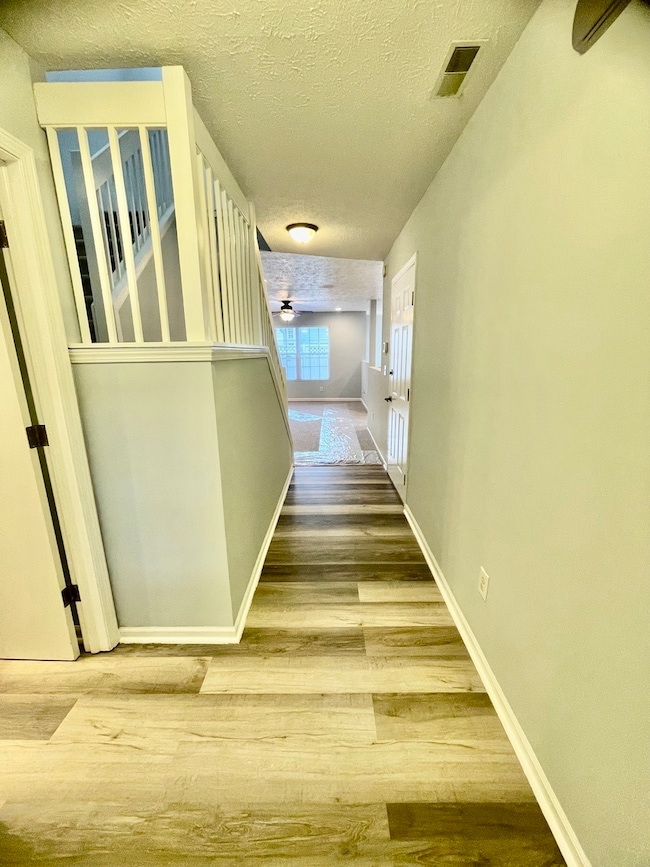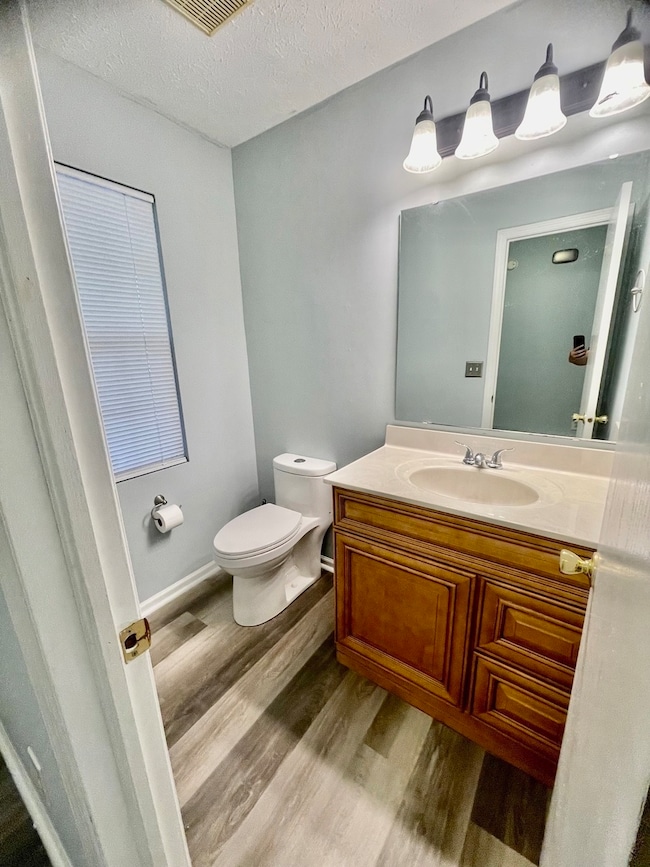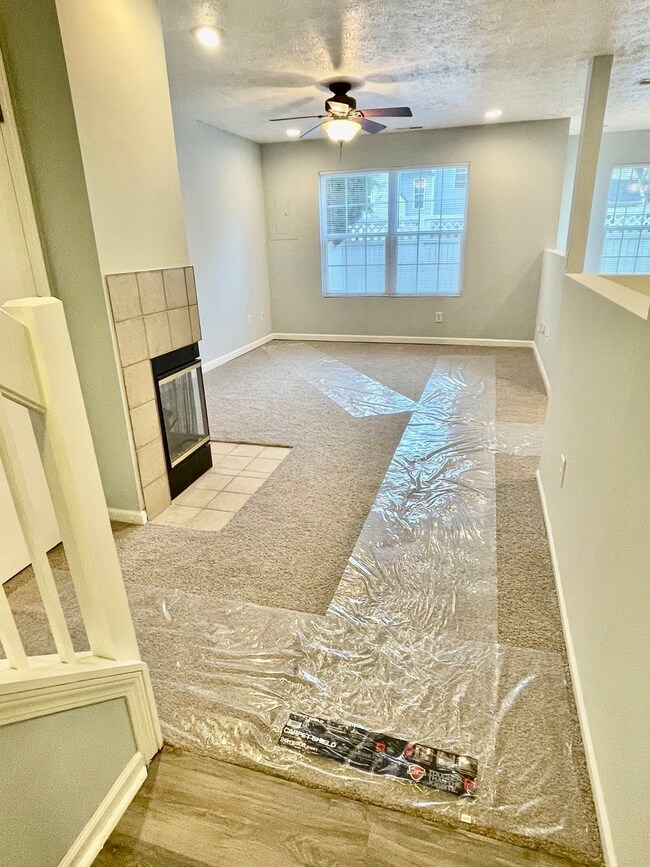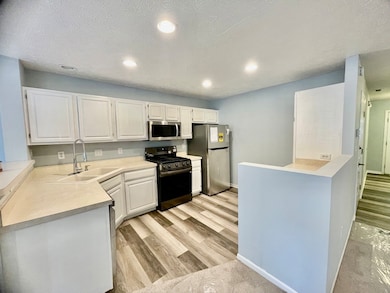
9562 Chalmers St Fishers, IN 46038
New Britton NeighborhoodHighlights
- Updated Kitchen
- Traditional Architecture
- Community Pool
- Cumberland Road Elementary School Rated A
- L-Shaped Dining Room
- Covered patio or porch
About This Home
As of December 2024Brand new carpet, PLEASE REMOVE SHOES. Rental restriction by HOA, please check HOA for rules. Freshly painted, new carpet, LVP flooring all through the house, and new SS kitchen appliances.
Last Agent to Sell the Property
Double Realty LLC Brokerage Email: DEREKFONG77@GMAIL.COM License #RB14045561 Listed on: 07/25/2023
Property Details
Home Type
- Condominium
Est. Annual Taxes
- $1,476
Year Built
- Built in 1997
HOA Fees
- $249 Monthly HOA Fees
Parking
- 1 Car Attached Garage
- Garage Door Opener
Home Design
- Traditional Architecture
- Slab Foundation
- Vinyl Construction Material
Interior Spaces
- 2-Story Property
- Gas Log Fireplace
- Vinyl Clad Windows
- Living Room with Fireplace
- L-Shaped Dining Room
- Attic Access Panel
Kitchen
- Updated Kitchen
- Breakfast Bar
- Gas Oven
- Built-In Microwave
- Dishwasher
- Disposal
Flooring
- Carpet
- Vinyl Plank
Bedrooms and Bathrooms
- 2 Bedrooms
- Walk-In Closet
Laundry
- Laundry on upper level
- Dryer
- Washer
Home Security
Utilities
- Forced Air Heating System
- Heating System Uses Gas
- Gas Water Heater
Additional Features
- Covered patio or porch
- Cul-De-Sac
Listing and Financial Details
- Legal Lot and Block 203 / 30
- Assessor Parcel Number 291130034004000006
- Seller Concessions Not Offered
Community Details
Overview
- Association fees include home owners, clubhouse, insurance, lawncare, ground maintenance, maintenance structure, management, snow removal, trash
- Association Phone (317) 570-4358
- Middleton Place Subdivision
- Property managed by Kirkpatrick Management
Recreation
- Community Pool
Security
- Fire and Smoke Detector
Ownership History
Purchase Details
Home Financials for this Owner
Home Financials are based on the most recent Mortgage that was taken out on this home.Purchase Details
Home Financials for this Owner
Home Financials are based on the most recent Mortgage that was taken out on this home.Purchase Details
Home Financials for this Owner
Home Financials are based on the most recent Mortgage that was taken out on this home.Purchase Details
Home Financials for this Owner
Home Financials are based on the most recent Mortgage that was taken out on this home.Purchase Details
Home Financials for this Owner
Home Financials are based on the most recent Mortgage that was taken out on this home.Purchase Details
Home Financials for this Owner
Home Financials are based on the most recent Mortgage that was taken out on this home.Similar Homes in the area
Home Values in the Area
Average Home Value in this Area
Purchase History
| Date | Type | Sale Price | Title Company |
|---|---|---|---|
| Warranty Deed | -- | None Listed On Document | |
| Warranty Deed | $205,000 | None Listed On Document | |
| Warranty Deed | -- | None Available | |
| Warranty Deed | -- | None Available | |
| Warranty Deed | -- | None Available | |
| Interfamily Deed Transfer | -- | Ctic | |
| Special Warranty Deed | -- | Chicago Title North |
Mortgage History
| Date | Status | Loan Amount | Loan Type |
|---|---|---|---|
| Open | $164,000 | New Conventional | |
| Closed | $164,000 | New Conventional | |
| Previous Owner | $74,000 | New Conventional | |
| Previous Owner | $74,900 | New Conventional | |
| Previous Owner | $103,900 | Purchase Money Mortgage | |
| Previous Owner | $87,200 | Stand Alone Refi Refinance Of Original Loan | |
| Previous Owner | $91,000 | FHA |
Property History
| Date | Event | Price | Change | Sq Ft Price |
|---|---|---|---|---|
| 12/30/2024 12/30/24 | Sold | $205,000 | -8.9% | $144 / Sq Ft |
| 12/03/2024 12/03/24 | Pending | -- | -- | -- |
| 10/28/2024 10/28/24 | Price Changed | $225,000 | -4.3% | $158 / Sq Ft |
| 10/02/2024 10/02/24 | Price Changed | $235,000 | -1.3% | $165 / Sq Ft |
| 08/03/2024 08/03/24 | Price Changed | $238,000 | +1.3% | $167 / Sq Ft |
| 08/03/2024 08/03/24 | For Sale | $235,000 | 0.0% | $165 / Sq Ft |
| 06/12/2024 06/12/24 | Pending | -- | -- | -- |
| 10/19/2023 10/19/23 | For Sale | $235,000 | 0.0% | $165 / Sq Ft |
| 09/24/2023 09/24/23 | Pending | -- | -- | -- |
| 09/24/2023 09/24/23 | Price Changed | $235,000 | -1.3% | $165 / Sq Ft |
| 09/08/2023 09/08/23 | Price Changed | $238,000 | -0.8% | $167 / Sq Ft |
| 09/01/2023 09/01/23 | Price Changed | $240,000 | -2.0% | $169 / Sq Ft |
| 07/25/2023 07/25/23 | For Sale | $245,000 | +140.2% | $172 / Sq Ft |
| 10/13/2016 10/13/16 | Sold | $102,000 | -5.1% | $72 / Sq Ft |
| 09/30/2016 09/30/16 | Pending | -- | -- | -- |
| 09/23/2016 09/23/16 | Price Changed | $107,500 | -2.2% | $76 / Sq Ft |
| 08/31/2016 08/31/16 | Price Changed | $109,900 | -1.9% | $77 / Sq Ft |
| 08/05/2016 08/05/16 | Price Changed | $112,000 | -1.8% | $79 / Sq Ft |
| 07/11/2016 07/11/16 | For Sale | $114,000 | -- | $80 / Sq Ft |
Tax History Compared to Growth
Tax History
| Year | Tax Paid | Tax Assessment Tax Assessment Total Assessment is a certain percentage of the fair market value that is determined by local assessors to be the total taxable value of land and additions on the property. | Land | Improvement |
|---|---|---|---|---|
| 2024 | $1,933 | $201,200 | $68,000 | $133,200 |
| 2023 | $1,933 | $194,000 | $45,000 | $149,000 |
| 2022 | $1,779 | $167,400 | $45,000 | $122,400 |
| 2021 | $1,476 | $143,900 | $33,000 | $110,900 |
| 2020 | $1,290 | $130,500 | $33,000 | $97,500 |
| 2019 | $1,093 | $117,000 | $24,300 | $92,700 |
| 2018 | $931 | $106,400 | $24,300 | $82,100 |
| 2017 | $875 | $103,200 | $24,300 | $78,900 |
| 2016 | $780 | $101,800 | $24,300 | $77,500 |
| 2014 | $625 | $94,000 | $24,300 | $69,700 |
| 2013 | $625 | $96,400 | $24,300 | $72,100 |
Agents Affiliated with this Home
-
T
Seller's Agent in 2024
Tak Po Fong
Double Realty LLC
-
E
Buyer's Agent in 2024
Eric Forney
Keller Williams Indy Metro S
-
L
Buyer Co-Listing Agent in 2024
Lauren Forney
Keller Williams Indy Metro S
-
M
Seller's Agent in 2016
Molly Hadley
F.C. Tucker Company
-
G
Buyer's Agent in 2016
Guangsheng Yang
Sunshine Realty, LLC
Map
Source: MIBOR Broker Listing Cooperative®
MLS Number: 21933725
APN: 29-11-30-034-004.000-006
- 9664 Legare St Unit 2601
- 9689 Exchange St
- 12815 Lamboll St
- 12854 Longleaf Ln
- 12922 St Andrews
- 12956 Shandon Ln
- 12986 Saint Andrews Way
- 12985 Galloway Cir
- 12974 Shandon Ln
- 12606 Markay Dr
- 10306 Tybalt Dr
- 9046 Sparta Dr
- 8850 Tanner Dr
- 13068 Lamarque Place
- 12743 Locksley Place
- 10150 Beresford Ct
- 13417 Creektree Ln
- 12903 Turnham Dr
- 10156 Bootham Close
- 9635 Shasta Dr
