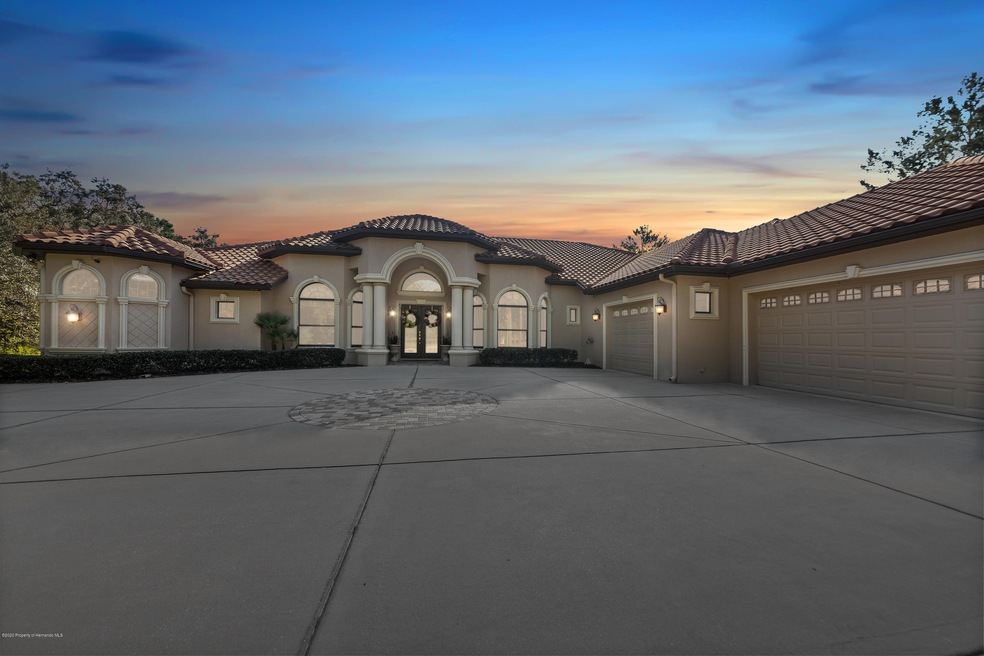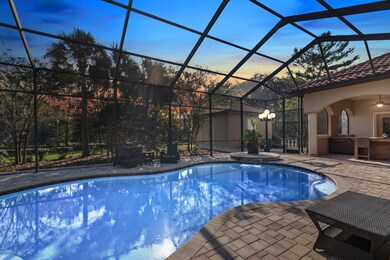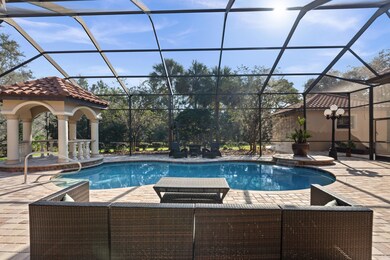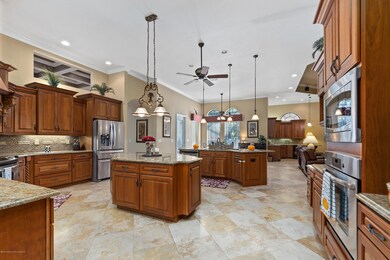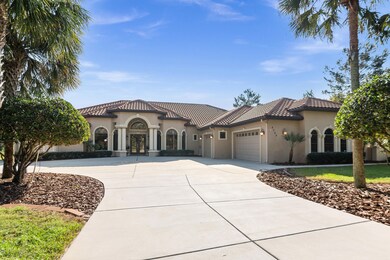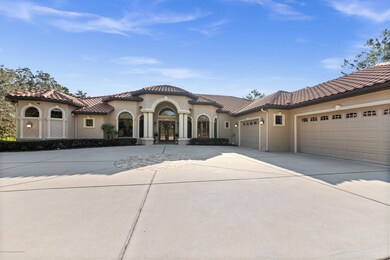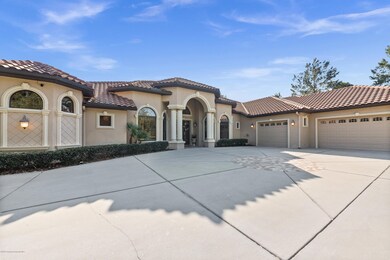
9562 Wilderness Trail Weeki Wachee, FL 34613
Highlights
- Screened Pool
- Open Floorplan
- Marble Flooring
- 0.92 Acre Lot
- Wooded Lot
- 3 Car Attached Garage
About This Home
As of March 2021Escape to your own piece of paradise! This luxurious 4/3.5 estate offers 5,800 sq. ft. of living space. Lush landscaping, privacy, & space are only a few of the perks this stunning property embodies. Enter through French doors & notice coffered ceilings, columns, recessed lighting, & formal dining room. Deluxe stainless-steel appliances, granite countertops, a large center island, wood cabinets, a desk, & a walk-in pantry. Enjoy an open floor plan including a breakfast bar, nook, & wet bar overlooking the living room. The living room complete w/ a built-in entertainment center & reading nook w/ additional TV. Wet bar w/ sink, granite counters, wood cabinets, & wine chiller. Game room w/ tray ceilings, lighting, & separate entrance out to hot tub & pool. Inside laundry room w/ built-in desk, cabinets, closet, sink, fridge & wine cooler. Steel bar lined safe room that locks from inside also doubles as an additional storage space. Oversized bedrooms are complete w/ walk-in closets & private bathrooms. The owners wing is suited for royalty w/ recessed lighting, tray ceilings, a reading room, fireplace, & private pool entrance. Take the ultimate escape w/ your walk-in shower spa system or relax in the grand jetted tub. Your home office is perfectly paired w/ French doors & a built in desk. Enjoy a solar heated pool, waterfall, complete kitchen & bar area, built-in sink & cabinets, seating area, storage for pool toys, a tranquil gazebo area, & a separate shed for storage. Enjoy peace & privacy as your backyard is completely fenced in & surrounded by mature trees and landscaping.
Last Agent to Sell the Property
Maria Alonzo
Florida Luxury Realty License #3404707 Listed on: 12/23/2020
Last Buyer's Agent
NON MEMBER
NON MEMBER
Home Details
Home Type
- Single Family
Est. Annual Taxes
- $13,518
Year Built
- Built in 2010
Lot Details
- 0.92 Acre Lot
- Wooded Lot
- Property is zoned PDP, Planned Development Project
HOA Fees
- $15 Monthly HOA Fees
Parking
- 3 Car Attached Garage
Home Design
- Tile Roof
Interior Spaces
- 5,840 Sq Ft Home
- 1-Story Property
- Open Floorplan
- Wet Bar
- Built-In Features
- Ceiling Fan
- Electric Fireplace
- Gas Fireplace
Kitchen
- Breakfast Bar
- Electric Oven
- Microwave
- Dishwasher
- Kitchen Island
Flooring
- Wood
- Carpet
- Laminate
- Stone
- Marble
Bedrooms and Bathrooms
- 4 Bedrooms
- Split Bedroom Floorplan
- Walk-In Closet
- Double Vanity
- Bathtub and Shower Combination in Primary Bathroom
- Spa Bath
Pool
- Screened Pool
- In Ground Pool
- Above Ground Spa
- Waterfall Pool Feature
Outdoor Features
- Patio
- Shed
Schools
- Winding Waters K-8 Elementary And Middle School
- Weeki Wachee High School
Utilities
- Central Heating and Cooling System
- Private Sewer
- Cable TV Available
Community Details
- Tooke Lakes Estates Ph1 Subdivision
Listing and Financial Details
- Tax Lot 0190
- Assessor Parcel Number R18 222 18 3691 0000 0190
Ownership History
Purchase Details
Home Financials for this Owner
Home Financials are based on the most recent Mortgage that was taken out on this home.Purchase Details
Home Financials for this Owner
Home Financials are based on the most recent Mortgage that was taken out on this home.Purchase Details
Home Financials for this Owner
Home Financials are based on the most recent Mortgage that was taken out on this home.Purchase Details
Purchase Details
Purchase Details
Purchase Details
Home Financials for this Owner
Home Financials are based on the most recent Mortgage that was taken out on this home.Similar Homes in Weeki Wachee, FL
Home Values in the Area
Average Home Value in this Area
Purchase History
| Date | Type | Sale Price | Title Company |
|---|---|---|---|
| Warranty Deed | $775,000 | Attorney | |
| Warranty Deed | $635,000 | Southeast Title Suncoast Inc | |
| Deed | $695,000 | Southeast Title Suncoast Inc | |
| Interfamily Deed Transfer | -- | Attorney | |
| Corporate Deed | $42,000 | Stewart Title Company | |
| Trustee Deed | $25,000 | Attorney | |
| Warranty Deed | $120,000 | Gulf Coast Title Co Inc |
Mortgage History
| Date | Status | Loan Amount | Loan Type |
|---|---|---|---|
| Previous Owner | $500,000 | New Conventional | |
| Previous Owner | $268,000 | Credit Line Revolving | |
| Previous Owner | $108,000 | Unknown |
Property History
| Date | Event | Price | Change | Sq Ft Price |
|---|---|---|---|---|
| 03/12/2021 03/12/21 | Sold | $775,000 | -14.4% | $133 / Sq Ft |
| 12/26/2020 12/26/20 | Pending | -- | -- | -- |
| 10/22/2020 10/22/20 | For Sale | $905,000 | +42.5% | $155 / Sq Ft |
| 02/17/2015 02/17/15 | Sold | $635,000 | -2.2% | $109 / Sq Ft |
| 01/14/2015 01/14/15 | Pending | -- | -- | -- |
| 12/16/2014 12/16/14 | For Sale | $649,000 | -6.6% | $111 / Sq Ft |
| 08/04/2014 08/04/14 | Sold | $695,000 | 0.0% | $119 / Sq Ft |
| 08/04/2014 08/04/14 | Pending | -- | -- | -- |
| 06/06/2014 06/06/14 | For Sale | $695,000 | -- | $119 / Sq Ft |
Tax History Compared to Growth
Tax History
| Year | Tax Paid | Tax Assessment Tax Assessment Total Assessment is a certain percentage of the fair market value that is determined by local assessors to be the total taxable value of land and additions on the property. | Land | Improvement |
|---|---|---|---|---|
| 2024 | $19,127 | $963,050 | -- | -- |
| 2023 | $19,127 | $1,271,602 | $125,978 | $1,145,624 |
| 2022 | $19,437 | $1,257,161 | $101,751 | $1,155,410 |
| 2021 | $14,564 | $887,262 | $67,027 | $820,235 |
| 2020 | $13,518 | $857,720 | $30,526 | $827,194 |
| 2019 | $12,918 | $813,025 | $30,526 | $782,499 |
| 2018 | $10,993 | $753,303 | $30,125 | $723,178 |
| 2017 | $10,485 | $664,922 | $30,125 | $634,797 |
| 2016 | $9,236 | $569,027 | $0 | $0 |
| 2015 | $8,736 | $541,290 | $0 | $0 |
| 2014 | -- | $490,189 | $0 | $0 |
Agents Affiliated with this Home
-
M
Seller's Agent in 2021
Maria Alonzo
Florida Luxury Realty
-
N
Buyer's Agent in 2021
NON MEMBER
NON MEMBER
-
S
Seller's Agent in 2015
Susan Thompson PA
Keller Williams Rlty. Suncoast
-
R
Seller's Agent in 2014
Rachel Sartain
Keller Williams St.Pete Realty
-
S
Buyer's Agent in 2014
Susan Benson
RE/MAX
Map
Source: Hernando County Association of REALTORS®
MLS Number: 2212605
APN: R18-222-18-3691-0000-0190
- 11033 Baywind Ct
- 00 Scenic Lake Dr
- 11517 Timber Grove Ln
- 11158 Warm Wind Way
- 10188 Whisper Ridge Trail
- 11166 Warm Wind Way
- 10117 Breezy Pines Ct
- 9641 Tooke Shore Dr
- 10430 Ramble Ridge Ct
- 11199 Warm Wind Way
- 9460 Bearfoot Trail
- 10124 Southern Breeze Ct
- 11011 Bourassa Blvd
- 11137 Woodland Waters Blvd
- 10077 Hernando Ridge Rd
- 11296 Warm Wind Way
- 10054 Hernando Ridge Rd
- 10355 Woodland Waters Blvd
- 9486 Gray Fox Dr
- 9376 Bearwalk Path
