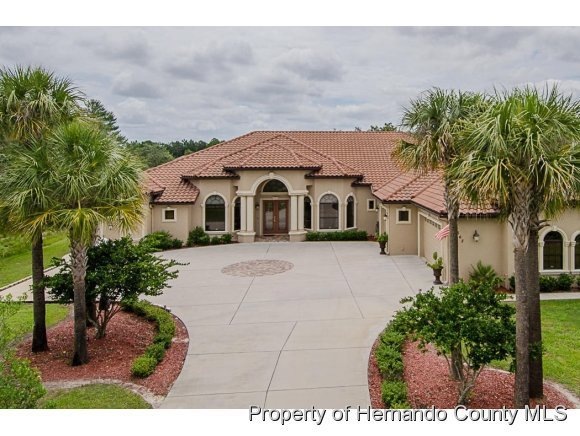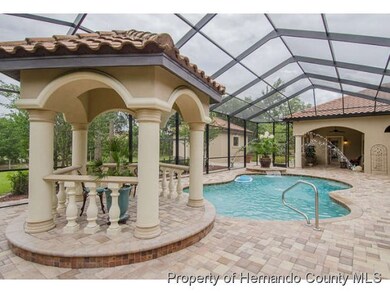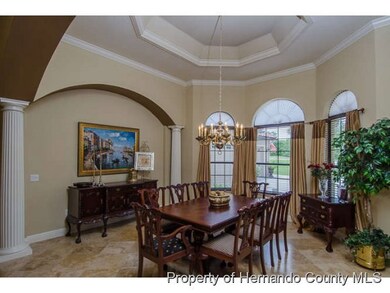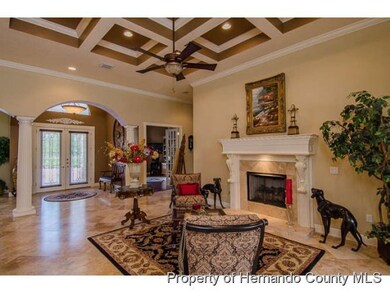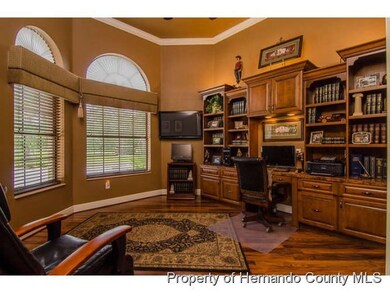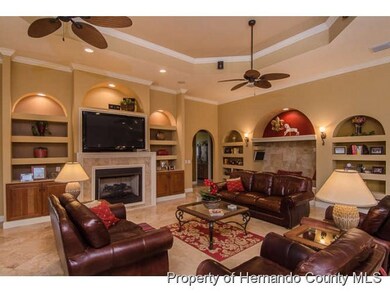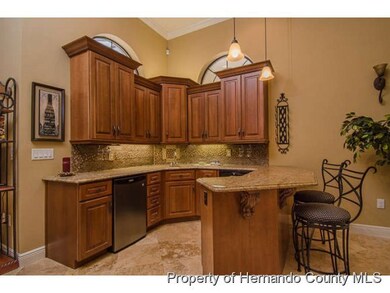
9562 Wilderness Trail Weeki Wachee, FL 34613
Highlights
- Community Boat Launch
- Screened Pool
- Open Floorplan
- Greenhouse
- 0.92 Acre Lot
- Vaulted Ceiling
About This Home
As of March 2021Showcase-showstopper is a must see!Roundabout driveway leads to this 4 BR,3.5 bath & 3 CG executive home.Not an upgrade was missed!From the wet bar & the kiddie nook in the FR,to the ultra luxurious owner suite & spa-like bath,once inside you will be amazed by this homes special touches!Highlights include gourmet kitchen,guest suite w/private bath,study,safe room,luggage room,resort style-heated pool,2 lanais,outdoor kitchen & dining area,and architecturally matched pool gazebo & 20'x20' detached garden shed.Feature sheet was a must for this home & is available upon request.1 year,2-10 home warranty included! 5,844 LivSF:8,384 UnderRf
Last Agent to Sell the Property
Rachel Sartain
Keller Williams St.Pete Realty Listed on: 06/06/2014
Last Buyer's Agent
Susan Benson
REMAX Marketing Specialists
Home Details
Home Type
- Single Family
Est. Annual Taxes
- $6,971
Year Built
- Built in 2010
Lot Details
- 0.92 Acre Lot
- Property is zoned PDP, Planned Development Project
HOA Fees
- $13 Monthly HOA Fees
Parking
- 3 Car Attached Garage
- Garage Door Opener
Home Design
- Tile Roof
- Concrete Siding
- Block Exterior
- Stucco Exterior
Interior Spaces
- 5,844 Sq Ft Home
- 1-Story Property
- Open Floorplan
- Wet Bar
- Central Vacuum
- Built-In Features
- Vaulted Ceiling
- Ceiling Fan
- Skylights
- Electric Fireplace
- Gas Fireplace
- Entrance Foyer
- Workshop
- Attic Fan
Kitchen
- Breakfast Area or Nook
- Breakfast Bar
- Convection Oven
- Electric Oven
- Microwave
- Dishwasher
- Wine Cooler
- Kitchen Island
- Disposal
Flooring
- Wood
- Carpet
- Laminate
- Stone
- Marble
Bedrooms and Bathrooms
- 4 Bedrooms
- Split Bedroom Floorplan
- Walk-In Closet
- Double Vanity
- Bathtub and Shower Combination in Primary Bathroom
- Spa Bath
Home Security
- Security System Owned
- Fire and Smoke Detector
Eco-Friendly Details
- Energy-Efficient Windows
- Energy-Efficient Insulation
- Energy-Efficient Roof
- Energy-Efficient Thermostat
- Solar Water Heater
Pool
- Screened Pool
- Solar Heated In Ground Pool
- Waterfall Pool Feature
- Pool Sweep
Outdoor Features
- Patio
- Greenhouse
- Gazebo
- Shed
Location
- Design Review Required
Schools
- Winding Waters K-8 Elementary And Middle School
- Weeki Wachee High School
Utilities
- Multiple cooling system units
- Central Heating and Cooling System
- Heat Pump System
- Underground Utilities
- Private Water Source
- Well
- Private Sewer
- Cable TV Available
Listing and Financial Details
- Tax Lot 0190
- Assessor Parcel Number R2221818369100000190
Community Details
Overview
- Woodland Waters Phase 5 Subdivision
- Association Approval Required
- The community has rules related to commercial vehicles not allowed, deed restrictions, no recreational vehicles or boats
Amenities
- Community Barbecue Grill
Recreation
- Community Boat Launch
- Tennis Courts
Ownership History
Purchase Details
Home Financials for this Owner
Home Financials are based on the most recent Mortgage that was taken out on this home.Purchase Details
Home Financials for this Owner
Home Financials are based on the most recent Mortgage that was taken out on this home.Purchase Details
Home Financials for this Owner
Home Financials are based on the most recent Mortgage that was taken out on this home.Purchase Details
Purchase Details
Purchase Details
Purchase Details
Home Financials for this Owner
Home Financials are based on the most recent Mortgage that was taken out on this home.Similar Homes in Weeki Wachee, FL
Home Values in the Area
Average Home Value in this Area
Purchase History
| Date | Type | Sale Price | Title Company |
|---|---|---|---|
| Warranty Deed | $775,000 | Attorney | |
| Warranty Deed | $635,000 | Southeast Title Suncoast Inc | |
| Deed | $695,000 | Southeast Title Suncoast Inc | |
| Interfamily Deed Transfer | -- | Attorney | |
| Corporate Deed | $42,000 | Stewart Title Company | |
| Trustee Deed | $25,000 | Attorney | |
| Warranty Deed | $120,000 | Gulf Coast Title Co Inc |
Mortgage History
| Date | Status | Loan Amount | Loan Type |
|---|---|---|---|
| Previous Owner | $500,000 | New Conventional | |
| Previous Owner | $268,000 | Credit Line Revolving | |
| Previous Owner | $108,000 | Unknown |
Property History
| Date | Event | Price | Change | Sq Ft Price |
|---|---|---|---|---|
| 03/12/2021 03/12/21 | Sold | $775,000 | -14.4% | $133 / Sq Ft |
| 12/26/2020 12/26/20 | Pending | -- | -- | -- |
| 10/22/2020 10/22/20 | For Sale | $905,000 | +42.5% | $155 / Sq Ft |
| 02/17/2015 02/17/15 | Sold | $635,000 | -2.2% | $109 / Sq Ft |
| 01/14/2015 01/14/15 | Pending | -- | -- | -- |
| 12/16/2014 12/16/14 | For Sale | $649,000 | -6.6% | $111 / Sq Ft |
| 08/04/2014 08/04/14 | Sold | $695,000 | 0.0% | $119 / Sq Ft |
| 08/04/2014 08/04/14 | Pending | -- | -- | -- |
| 06/06/2014 06/06/14 | For Sale | $695,000 | -- | $119 / Sq Ft |
Tax History Compared to Growth
Tax History
| Year | Tax Paid | Tax Assessment Tax Assessment Total Assessment is a certain percentage of the fair market value that is determined by local assessors to be the total taxable value of land and additions on the property. | Land | Improvement |
|---|---|---|---|---|
| 2024 | $19,127 | $963,050 | -- | -- |
| 2023 | $19,127 | $1,271,602 | $125,978 | $1,145,624 |
| 2022 | $19,437 | $1,257,161 | $101,751 | $1,155,410 |
| 2021 | $14,564 | $887,262 | $67,027 | $820,235 |
| 2020 | $13,518 | $857,720 | $30,526 | $827,194 |
| 2019 | $12,918 | $813,025 | $30,526 | $782,499 |
| 2018 | $10,993 | $753,303 | $30,125 | $723,178 |
| 2017 | $10,485 | $664,922 | $30,125 | $634,797 |
| 2016 | $9,236 | $569,027 | $0 | $0 |
| 2015 | $8,736 | $541,290 | $0 | $0 |
| 2014 | -- | $490,189 | $0 | $0 |
Agents Affiliated with this Home
-
M
Seller's Agent in 2021
Maria Alonzo
Florida Luxury Realty
-
N
Buyer's Agent in 2021
NON MEMBER
NON MEMBER
-
S
Seller's Agent in 2015
Susan Thompson PA
Keller Williams Rlty. Suncoast
-
R
Seller's Agent in 2014
Rachel Sartain
Keller Williams St.Pete Realty
-
S
Buyer's Agent in 2014
Susan Benson
RE/MAX
Map
Source: Hernando County Association of REALTORS®
MLS Number: 2153050
APN: R18-222-18-3691-0000-0190
- 11033 Baywind Ct
- 00 Scenic Lake Dr
- 11517 Timber Grove Ln
- 11158 Warm Wind Way
- 10188 Whisper Ridge Trail
- 11166 Warm Wind Way
- 10117 Breezy Pines Ct
- 9641 Tooke Shore Dr
- 10430 Ramble Ridge Ct
- 11199 Warm Wind Way
- 9460 Bearfoot Trail
- 10124 Southern Breeze Ct
- 11011 Bourassa Blvd
- 11137 Woodland Waters Blvd
- 10077 Hernando Ridge Rd
- 11296 Warm Wind Way
- 10054 Hernando Ridge Rd
- 10355 Woodland Waters Blvd
- 9486 Gray Fox Dr
- 9376 Bearwalk Path
