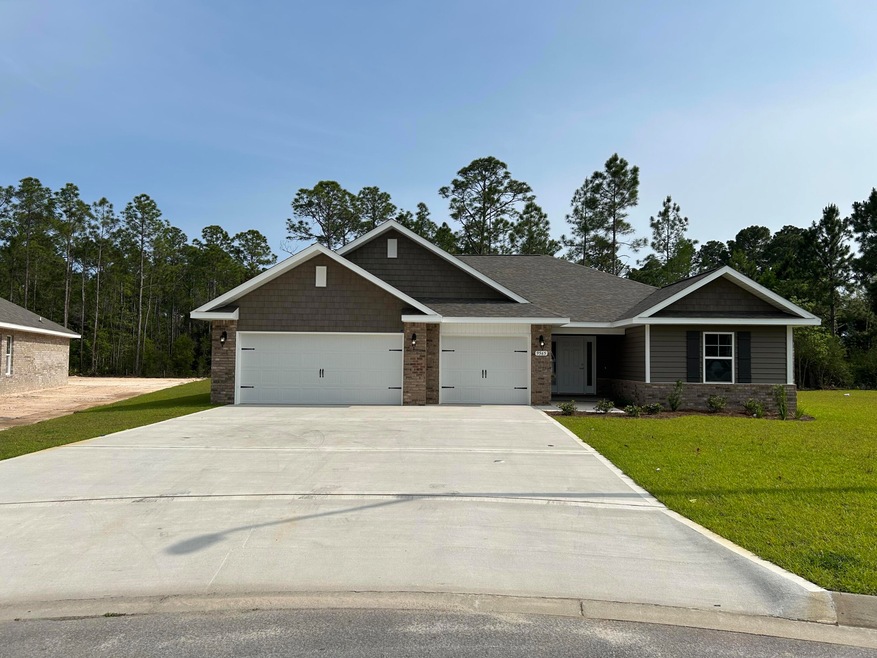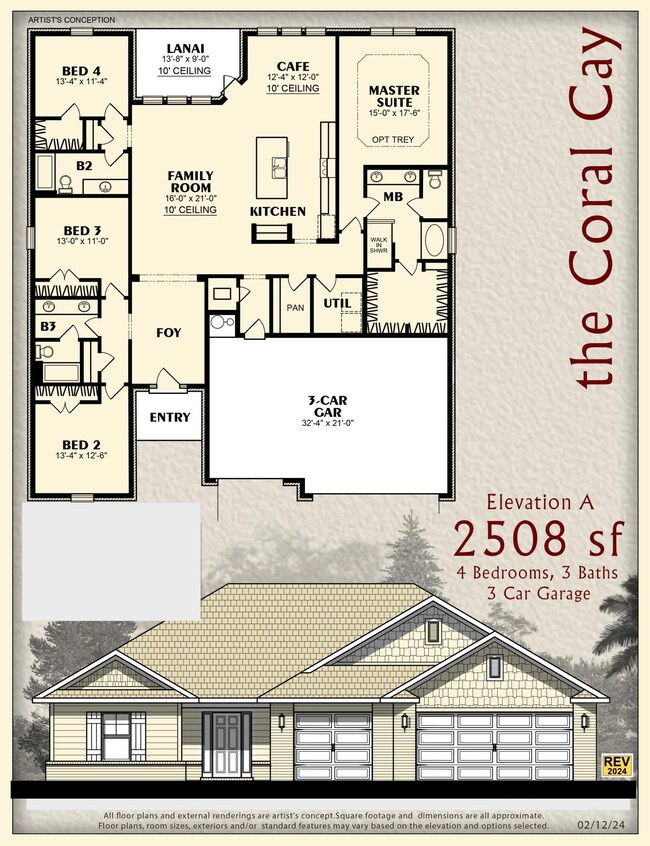
9565 Creets Landing Dr Unit CL46 Navarre, FL 32566
Estimated payment $3,269/month
Highlights
- Craftsman Architecture
- Corner Lot
- Walk-In Pantry
- Holley-Navarre Intermediate School Rated A-
- Covered patio or porch
- Breakfast Room
About This Home
4 Bedrooms 3 Full Baths *3 CAR GARAGE * Covered Entry * Laminate flooring throughout Except Tile in Master Bath & Carpet in Bedrooms * Master Suite Features: Builder's Signature Zero Entry All Tile Walk in Shower, Separate Soaking Tub, Double Vanities & Huge Walk-in Closet *Kitchen Features: Granite Countertops, Large Island, White Shaker Style Cabinets, Stainless Steel Appliances & Walk in Pantry * Breakfast Cafe *Covered Rear Lanai * 2x6 Exterior Construction * Builder Warranty Included *
Home Details
Home Type
- Single Family
Year Built
- Built in 2025 | Under Construction
Lot Details
- Property fronts a county road
- Property fronts an easement
- Corner Lot
- Sprinkler System
- Lawn Pump
- Property is zoned County, Deed Restrictions, Resid Single Family
HOA Fees
- $50 Monthly HOA Fees
Parking
- 3 Car Attached Garage
- Automatic Garage Door Opener
Home Design
- Craftsman Architecture
- Exterior Columns
- Brick Exterior Construction
- Slab Foundation
- Frame Construction
- Dimensional Roof
- Vinyl Siding
- Vinyl Trim
Interior Spaces
- 2,508 Sq Ft Home
- 1-Story Property
- Ceiling Fan
- Recessed Lighting
- Double Pane Windows
- Family Room
- Breakfast Room
- Pull Down Stairs to Attic
- Exterior Washer Dryer Hookup
Kitchen
- Walk-In Pantry
- Electric Oven or Range
- Self-Cleaning Oven
- Induction Cooktop
- Microwave
- Dishwasher
- Kitchen Island
- Disposal
Flooring
- Wall to Wall Carpet
- Tile
- Vinyl
Bedrooms and Bathrooms
- 4 Bedrooms
- Split Bedroom Floorplan
- 3 Full Bathrooms
- Dual Vanity Sinks in Primary Bathroom
- Separate Shower in Primary Bathroom
- Garden Bath
Home Security
- Hurricane or Storm Shutters
- Fire and Smoke Detector
Outdoor Features
- Covered patio or porch
Schools
- Holley-Navarre Elementary And Middle School
- Navarre High School
Utilities
- High Efficiency Air Conditioning
- Central Heating and Cooling System
- Underground Utilities
- Electric Water Heater
- Phone Available
Community Details
- Association fees include accounting, ground keeping, management
- Creets Landing Subdivision
- The community has rules related to covenants, exclusive easements
Listing and Financial Details
- Assessor Parcel Number 142S260769000000460
Map
Home Values in the Area
Average Home Value in this Area
Property History
| Date | Event | Price | Change | Sq Ft Price |
|---|---|---|---|---|
| 12/03/2024 12/03/24 | Pending | -- | -- | -- |
| 11/25/2024 11/25/24 | For Sale | $489,950 | -- | $195 / Sq Ft |
Similar Homes in Navarre, FL
Source: Emerald Coast Association of REALTORS®
MLS Number: 963689
- 9571 Creets Landing Dr Unit CL45
- 9565 Creets Landing Dr Unit CL46
- 9608 Creets Landing Dr
- 9601 Sunnybrook Dr
- 9612 Creets Landing Dr
- 9551 Bone Bluff Dr
- 9993 Parker Lake Cir
- 2479 Heritage Cir
- 2483 Heritage Cir
- 9720 Parker Lake Cir
- 9641 Leeward Way
- 9640 Misty Meadow Ln
- 9437 Bone Bluff Dr
- 9712 Seafarers Way
- 2509 Lakewood Ln
- 9781 Parker Lake Cir
- 2458 Abaco Dr
- 9682 Misty Meadow Ln
- 2292 Pine Hammock Rd
- 2476 Abaco Dr

