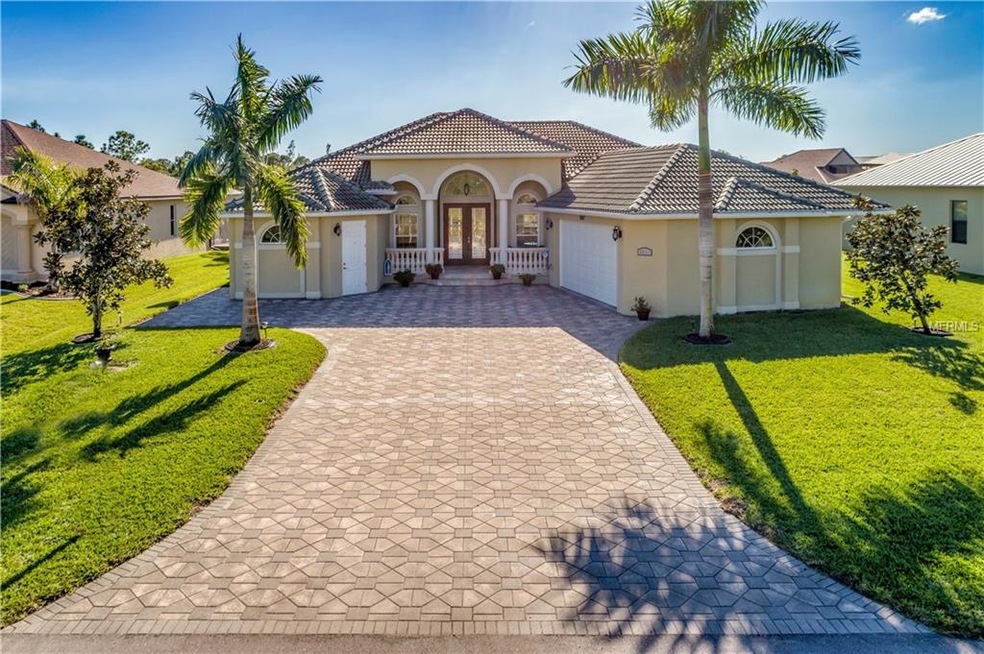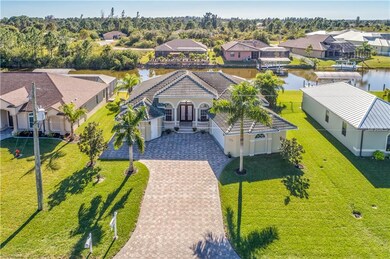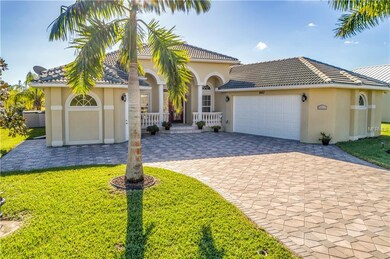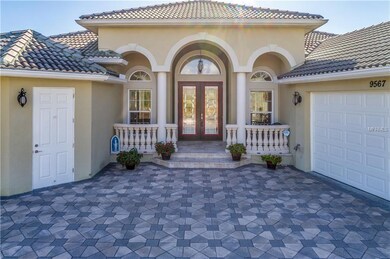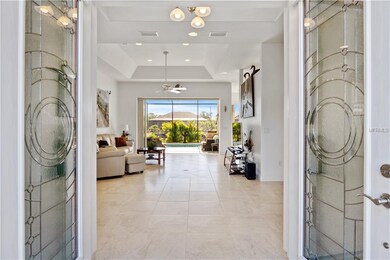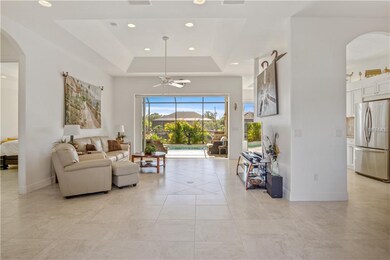
9567 Honeymoon Dr Port Charlotte, FL 33981
Gulf Cove NeighborhoodHighlights
- 80 Feet of Waterfront
- Screened Pool
- Open Floorplan
- Boat Ramp
- Home Theater
- Canal View
About This Home
As of March 20243D Tour! Prepare to be impressed w/this fabulous custom built 2-bedroom + Bonus Room, 2 bath home, with 2 car + a golf cart garage/workshop, located in the highly desirable community of South Gulf Cove. Pull into the brick paved driveway & be greeted w/tropical landscaping & a grand front entrance w/columns & Tuscany baluster railings & travertine floors. Open the double etched glass doors & be met with a large great room with spectacular waterfront views, 10' tray ceilings, 20” porcelain tile throughout, cozy reading corner & stacking sliding doors w/easy access to the private lanai & pool area. Gourmet kitchen has wood cabinets, granite counters, SS Appliances, closet pantry, plant shelves, under & over cabinet lighting, breakfast bar & gorgeous tile backsplash. A sunny breakfast area overlooks your pool & canal through the aquarium style windows w/decorative box beam coffered ceiling w/electric for rope lights. The remarkable master suite has tray ceiling, canal views, dual vanities, Roman Walk-In-Shower, Make-Up Vanity, Separate toilet stall & oversized walk-in-closet. This home features a media room, that could be a great office, kid’s playroom or Mancave! An inside utility room has Bosch washer/dryer, wood cabinets, granite counters & laundry sink. Relax & enjoy a cup of coffee or a good book on the spacious screened in lanai, grill out on the side deck, catch some fish from your brick paver outdoor patio area or soak up the Florida sun in your unique in-ground pool w/sun shelf! Make an offer today!
Home Details
Home Type
- Single Family
Est. Annual Taxes
- $4,622
Year Built
- Built in 2011
Lot Details
- 9,999 Sq Ft Lot
- 80 Feet of Waterfront
- Property fronts a saltwater canal
- Northeast Facing Home
- Mature Landscaping
- Irrigation
- Landscaped with Trees
- Property is zoned RSF3.5
HOA Fees
- $6 Monthly HOA Fees
Parking
- 2 Car Attached Garage
- Garage Door Opener
- Driveway
- Open Parking
- Golf Cart Garage
Home Design
- Florida Architecture
- Slab Foundation
- Tile Roof
- Block Exterior
- Stucco
Interior Spaces
- 1,981 Sq Ft Home
- Open Floorplan
- Coffered Ceiling
- Tray Ceiling
- Vaulted Ceiling
- Ceiling Fan
- Blinds
- French Doors
- Sliding Doors
- Great Room
- Home Theater
- Inside Utility
- Ceramic Tile Flooring
- Canal Views
Kitchen
- Eat-In Kitchen
- Range with Range Hood
- Microwave
- Dishwasher
- Stone Countertops
- Solid Wood Cabinet
Bedrooms and Bathrooms
- 2 Bedrooms
- Primary Bedroom on Main
- Split Bedroom Floorplan
- Walk-In Closet
- 2 Full Bathrooms
Laundry
- Laundry Room
- Dryer
- Washer
Home Security
- Hurricane or Storm Shutters
- Storm Windows
Pool
- Screened Pool
- In Ground Pool
- Gunite Pool
- Fence Around Pool
- Pool Lighting
Outdoor Features
- Access to Saltwater Canal
- Deck
- Enclosed patio or porch
- Exterior Lighting
- Rain Gutters
Location
- Flood Zone Lot
Schools
- Myakka River Elementary School
- L.A. Ainger Middle School
- Lemon Bay High School
Utilities
- Central Heating and Cooling System
- High Speed Internet
- Cable TV Available
Listing and Financial Details
- Down Payment Assistance Available
- Visit Down Payment Resource Website
- Legal Lot and Block 12 / 4495
- Assessor Parcel Number 412122381009
Community Details
Overview
- Port Charlotte Community
- Port Charlotte Sec 081 Subdivision
- The community has rules related to deed restrictions
Recreation
- Boat Ramp
- Community Playground
- Park
Ownership History
Purchase Details
Home Financials for this Owner
Home Financials are based on the most recent Mortgage that was taken out on this home.Purchase Details
Home Financials for this Owner
Home Financials are based on the most recent Mortgage that was taken out on this home.Purchase Details
Home Financials for this Owner
Home Financials are based on the most recent Mortgage that was taken out on this home.Purchase Details
Purchase Details
Map
Similar Homes in Port Charlotte, FL
Home Values in the Area
Average Home Value in this Area
Purchase History
| Date | Type | Sale Price | Title Company |
|---|---|---|---|
| Warranty Deed | $675,000 | None Listed On Document | |
| Warranty Deed | $395,000 | Burnt Store T&E Llc | |
| Warranty Deed | $315,000 | Attorney | |
| Warranty Deed | $34,500 | Attorney | |
| Warranty Deed | $17,000 | -- |
Mortgage History
| Date | Status | Loan Amount | Loan Type |
|---|---|---|---|
| Previous Owner | $314,500 | New Conventional | |
| Previous Owner | $310,000 | New Conventional | |
| Previous Owner | $291,200 | New Conventional | |
| Previous Owner | $252,000 | New Conventional |
Property History
| Date | Event | Price | Change | Sq Ft Price |
|---|---|---|---|---|
| 05/07/2025 05/07/25 | Price Changed | $625,000 | -3.8% | $315 / Sq Ft |
| 02/04/2025 02/04/25 | Price Changed | $650,000 | -7.0% | $328 / Sq Ft |
| 01/09/2025 01/09/25 | Price Changed | $699,000 | -3.6% | $353 / Sq Ft |
| 12/13/2024 12/13/24 | For Sale | $725,000 | +7.4% | $366 / Sq Ft |
| 03/06/2024 03/06/24 | Sold | $675,000 | -1.4% | $341 / Sq Ft |
| 02/24/2024 02/24/24 | Pending | -- | -- | -- |
| 01/19/2024 01/19/24 | Price Changed | $684,900 | -2.1% | $346 / Sq Ft |
| 09/20/2023 09/20/23 | For Sale | $699,900 | +77.2% | $353 / Sq Ft |
| 03/13/2019 03/13/19 | Sold | $395,000 | -1.2% | $199 / Sq Ft |
| 02/12/2019 02/12/19 | Pending | -- | -- | -- |
| 01/13/2019 01/13/19 | For Sale | $399,900 | +27.0% | $202 / Sq Ft |
| 08/17/2018 08/17/18 | Off Market | $315,000 | -- | -- |
| 07/24/2015 07/24/15 | Sold | $315,000 | -4.5% | $159 / Sq Ft |
| 05/30/2015 05/30/15 | Pending | -- | -- | -- |
| 03/20/2015 03/20/15 | Price Changed | $329,900 | -2.9% | $167 / Sq Ft |
| 03/12/2015 03/12/15 | Price Changed | $339,900 | -4.3% | $172 / Sq Ft |
| 11/30/2014 11/30/14 | Price Changed | $354,999 | -2.7% | $179 / Sq Ft |
| 10/19/2014 10/19/14 | Price Changed | $365,000 | -6.4% | $184 / Sq Ft |
| 08/22/2014 08/22/14 | For Sale | $389,900 | -- | $197 / Sq Ft |
Tax History
| Year | Tax Paid | Tax Assessment Tax Assessment Total Assessment is a certain percentage of the fair market value that is determined by local assessors to be the total taxable value of land and additions on the property. | Land | Improvement |
|---|---|---|---|---|
| 2023 | $6,664 | $409,095 | $0 | $0 |
| 2022 | $6,596 | $397,180 | $0 | $0 |
| 2021 | $6,625 | $385,612 | $33,150 | $352,462 |
| 2020 | $6,587 | $384,234 | $31,875 | $352,359 |
| 2019 | $4,939 | $287,145 | $0 | $0 |
| 2018 | $4,622 | $281,791 | $0 | $0 |
| 2017 | $4,587 | $275,995 | $36,550 | $239,445 |
| 2016 | $5,151 | $304,539 | $0 | $0 |
| 2015 | $3,967 | $245,954 | $0 | $0 |
| 2014 | $3,934 | $244,002 | $0 | $0 |
Source: Stellar MLS
MLS Number: C7410287
APN: 412122381009
- 9558 Honeymoon Dr
- 14735 Keystone Blvd
- 9511 Honeymoon Dr
- 9411 Hallendale Dr
- 9412 Hallendale Dr
- 10082 Army Cir
- 14681 Keystone Blvd
- 9574 Little Rock St
- 15036 Amsterdam Ave
- 15205 Amsterdam Ave
- 15133 Amsterdam Ave
- 15126 Amsterdam Ave
- 15181 Amsterdam Ave
- 9531 & 9551 Horace Cir
- 15189 Amsterdam Ave
- 9486 Athel Dr
- 9452 Hallendale Dr
- 15170 Altura Rd
- 9478 Athel Dr
- 9590 Little Rock St
